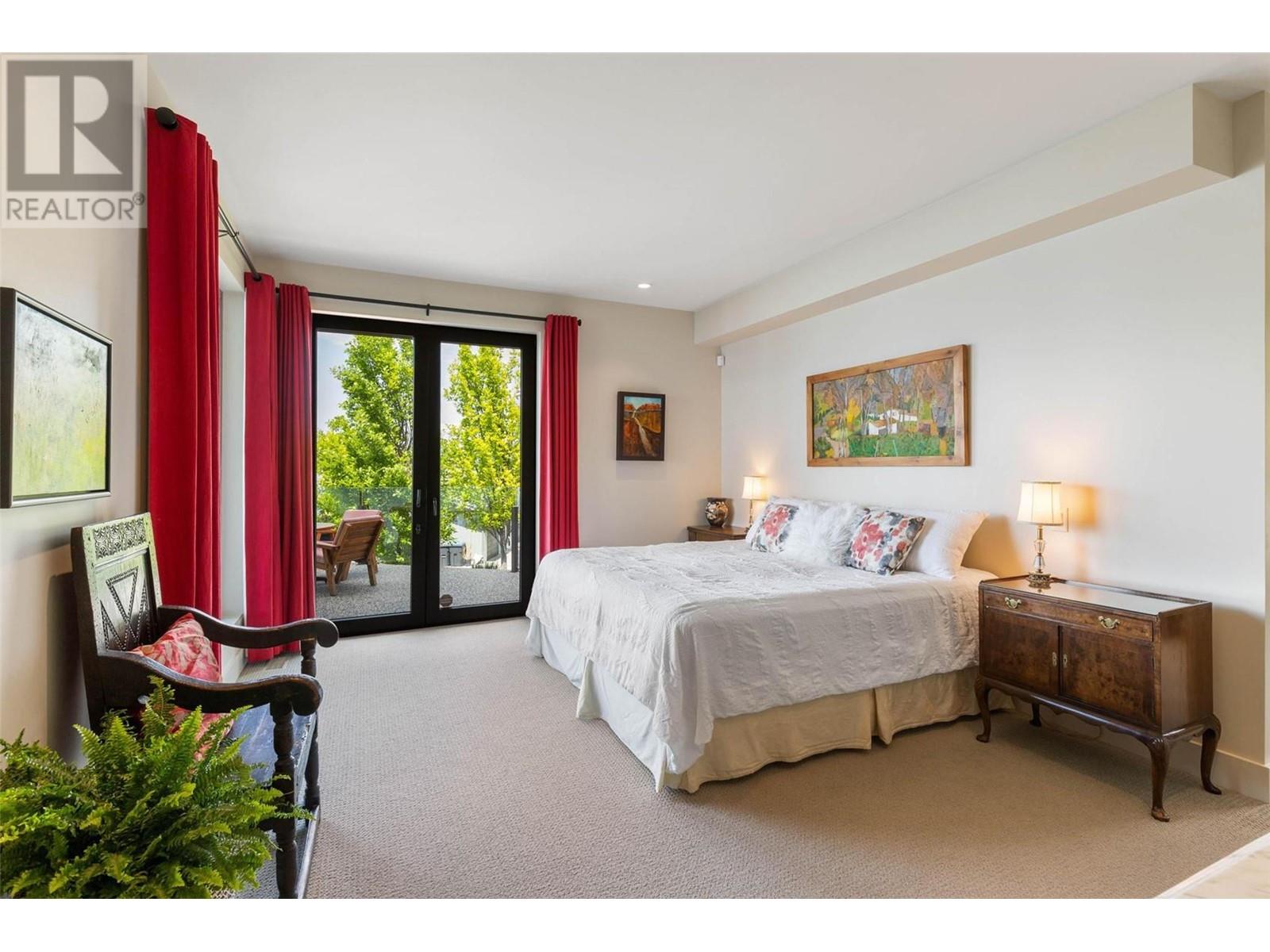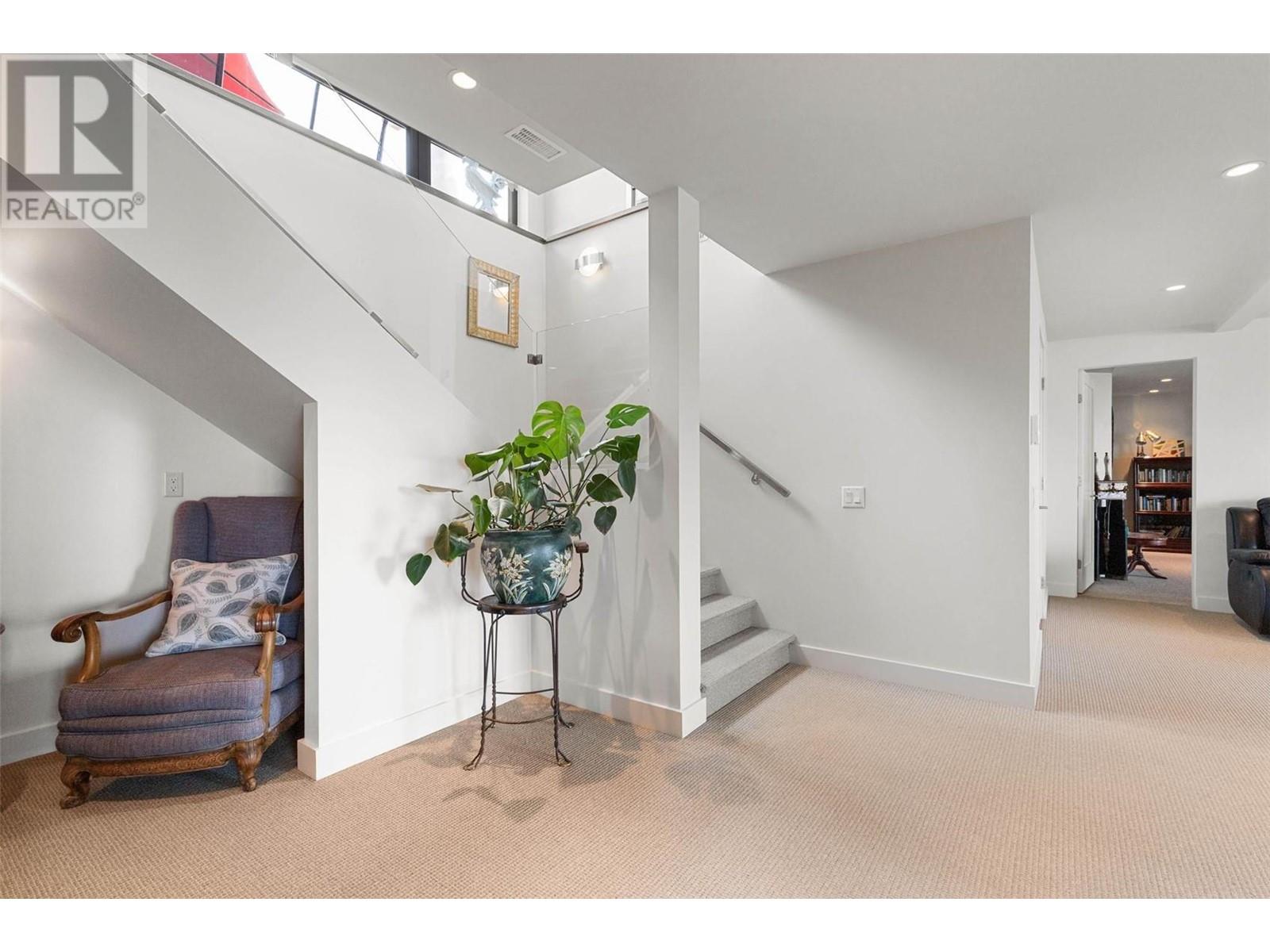We are a fully licensed real estate company that offers full service but at a discount commission. In terms of services and exposure, we are identical to whoever you would like to compare us with. We are on MLS®, all the top internet real estates sites, we place a sign on your property ( if it's allowed ), we show the property, hold open houses, advertise it, handle all the negotiations, plus the conveyancing. There is nothing that you are not getting, except for a high commission!
5560 Lakeshore Road, Kelowna
Quick Summary
MLS®#10331062
Property Description
Known as Asparagus Bay, this home is built to celebrate Okanagan life. Its 1.297 acres - nurtured into an award-winning water-wise garden - offer a 5000+ sq.ft. house designed by Architect Robert Turik to create ideal views, a roofline that honors the surrounding hillsides, access to outdoor living spaces, sunlight exposure, & privacy. 6 beds & 4 baths total! Inside, the ceiling follows curved trusses varying from 12.5' to 20' high; the main south-facing windows ensure year-round sun; European tilt windows allow for extra airflow and cross breezes; & a bank of upper windows draw in the morning light. Upstairs, the kitchen is book-ended by living spaces, the master & ensuite both provide lake views, & a 1 bed suite offers privacy to guests. Every room provides seamless access to outside, including 1100+ sq.ft. of patio space w/ stairs to another deck below. Downstairs offers 2beds & 1bath, kitchenette, access to outdoors, storage, & another roughed-in suite w/ kitchen & bath plumbing. Outside, walk down an accessible path (the old orchard-donkey path!) to 219' of lakeshore frontage w/ beach-entrance swimming & a private 130' dock built in 2018 & featuring both a 3-ton hoist and parking for guests. The lot is bisected by Lakeshore Road, so landscaped uplands offer additional parking, a deer-fenced garden w/ fruit trees & berries, space for a workshop, & long-term development/subdivision potential. Walking distance to Cedar Creek Winery, Martin's Lane, waterfront parks, & more. (id:32467)
Property Features
Building
- Architectural Style: Ranch
- Basement Type: Full
- Construction Style: Detached
- Cooling Type: Central air conditioning
- Exterior Finish: Stucco
- Fireplace: Yes
- Interior Size: 5327 sqft
- Building Type: House
- Stories: 2
- Utility Water: Lake/River Water Intake
Features
- Feature: Irregular lot size
Land
- Land Size: 1.3 ac|1 - 5 acres
- Sewer: Septic tank
Ownership
- Type: Freehold
Information entered by Sotheby's International Realty Canada
Listing information last updated on: 2025-01-03 18:59:01
Book your free home evaluation with a 1% REALTOR® now!
How much could you save in commission selling with One Percent Realty?
Slide to select your home's price:
$500,000
Your One Percent Realty Commission savings†
$500,000
Send a Message
One Percent Realty's top FAQs
We charge a total of $9,950 for properties under $900,000. For properties over $900,000 we charge 1% of the sale price plus $950. Plus Applicable taxes, of course. It is as simple as that.
Yes, and yes.
Learn more about the One Percent Realty Deal
Glen MacKenzie REALTOR®. Member of The Canadian Real Estate Association & more
- Phone:
- (250) 870-4536
- Mobile:
- (250) 870-4536
- Email:
- onepercentglen@shaw.ca
- Support Area:
- Areas serviced in the Central Okanagan include all sub divisions of: Kelowna, Westbank, West Kelowna, Peachland
ONE PERCENT REALTY LIMITED … THE FULL STORY FINALLY ... AN ALTERNATIVE! If you've ever ...
Full Profile

























































































