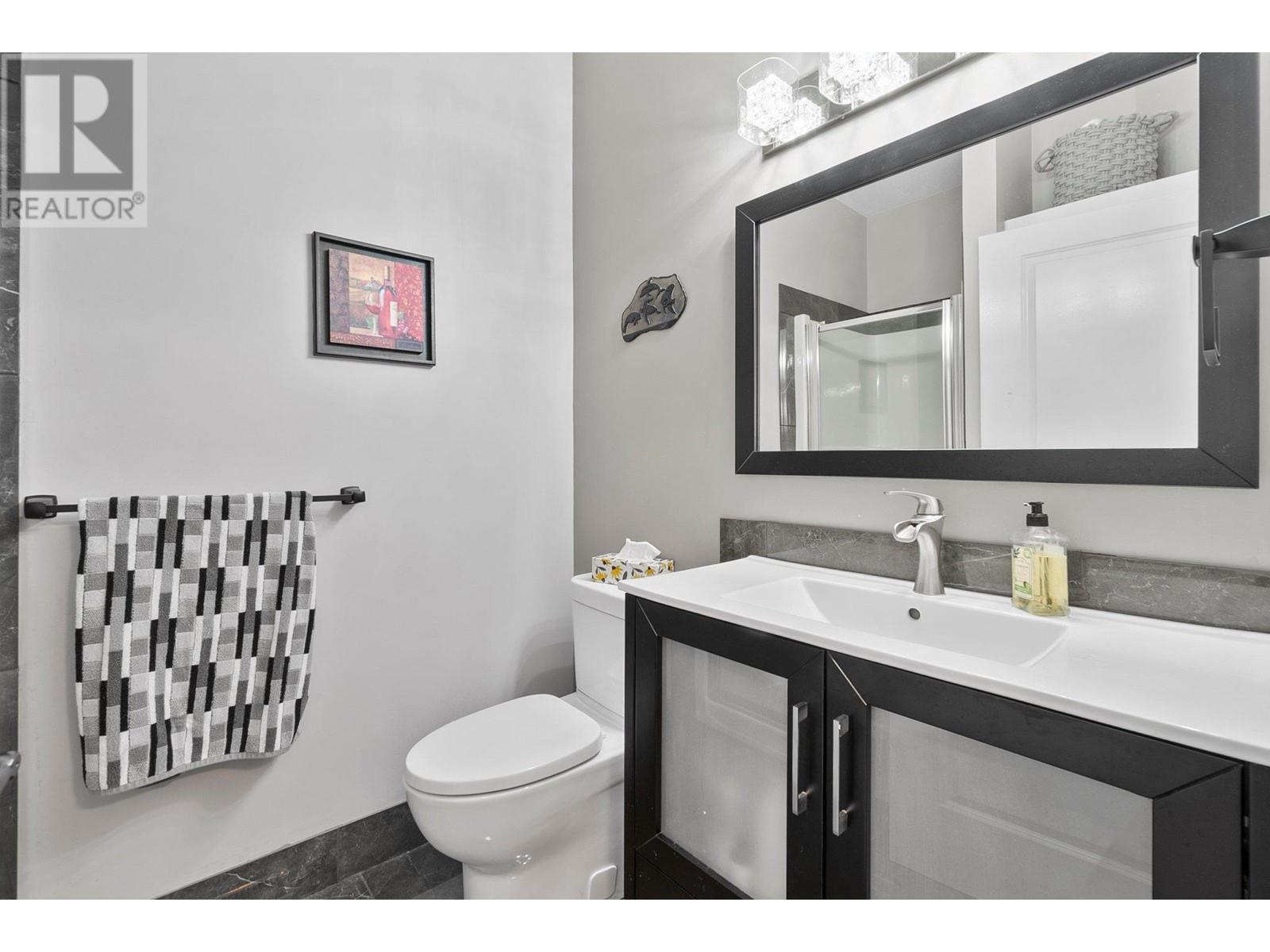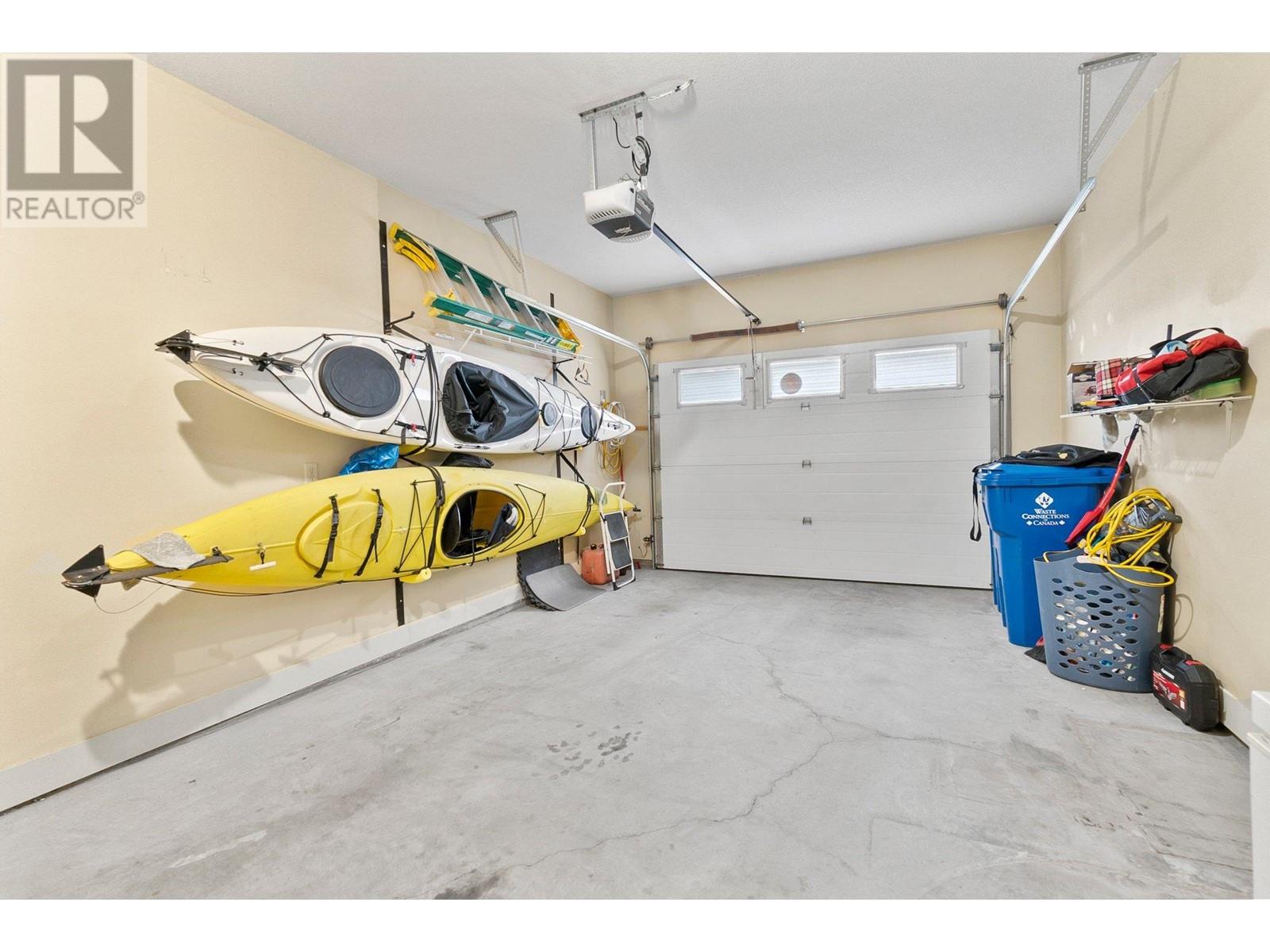We are a fully licensed real estate company that offers full service but at a discount commission. In terms of services and exposure, we are identical to whoever you would like to compare us with. We are on MLS®, all the top internet real estates sites, we place a sign on your property ( if it's allowed ), we show the property, hold open houses, advertise it, handle all the negotiations, plus the conveyancing. There is nothing that you are not getting, except for a high commission!
3847 Sonoma Pines Drive, West Kelowna
Quick Summary
- Location
- 3847 Sonoma Pines Drive, West Kelowna, British Columbia V4T2Z5
- Price
- $599,900
- Status:
- For Sale
- Property Type:
- Single Family
- Area:
- 1029ft2
- Bedrooms:
- 2
- Bathrooms:
- 2
- Year of Construction:
- 2007
MLS®#10320213
Property Description
Located in Sonoma Pines, this immaculate single-level 2-bedroom rancher is a great alternative to condo living. Situated on a tranquil cul-de-sac, this home boasts a private front patio that sets the tone for a relaxed lifestyle. Step inside to a spacious foyer that flows into the inviting open-plan dining and living area, adorned with a cozy gas fireplace with its own thermostat. Slide open the glass doors to reveal a secluded patio. The kitchen is stunning with updated countertops, sleek backsplash, SS appliances and skylight. The primary bedroom offers ample space with double closets and a luxurious ensuite with walk-in shower. Recent updates include engineered hardwood, floor tile, interior and exterior paint, hot water tank, water softener and reverse osmosis system. Additional storage is available in the generous 5 ft crawl space. Sonoma Pines amenities include a clubhouse complete with a gym, library, billiards, and common room. With RV storage and no age restrictions, along with the freedom to welcome pets and rentals, this residence offers unparalleled flexibility. And with no Property Transfer Tax or speculation tax to worry about, seizing this opportunity is a must! (id:32467)
Property Features
Ammenities Near By
- Ammenities Near By: Golf Nearby, Recreation, Shopping
Building
- Amenities: Clubhouse
- Appliances: Refrigerator, Dishwasher, Dryer, Range - Electric, Microwave, Washer
- Basement Type: Crawl space
- Construction Style: Attached
- Cooling Type: Central air conditioning
- Exterior Finish: Stucco
- Fireplace: Yes
- Flooring Type: Carpeted, Hardwood, Tile
- Interior Size: 1029 sqft
- Building Type: Row / Townhouse
- Stories: 1
- Utility Water: Municipal water
Features
- Feature: Cul-de-sac, Level lot
Land
- Land Size: under 1 acre
- Sewer: Municipal sewage system
Maintenance Fee
- Maintenance Fee: 319.96
Ownership
- Type: Leasehold/Leased Land
Structure
- Structure: Clubhouse
Information entered by Royal LePage Kelowna
Listing information last updated on: 2025-01-14 21:21:34
Book your free home evaluation with a 1% REALTOR® now!
How much could you save in commission selling with One Percent Realty?
Slide to select your home's price:
$500,000
Your One Percent Realty Commission savings†
$500,000
Send a Message
One Percent Realty's top FAQs
We charge a total of $9,950 for properties under $900,000. For properties over $900,000 we charge 1% of the sale price plus $950. Plus Applicable taxes, of course. It is as simple as that.
Yes, and yes.
Learn more about the One Percent Realty Deal
Glen MacKenzie REALTOR®. Member of The Canadian Real Estate Association & more
- Phone:
- (250) 870-4536
- Mobile:
- (250) 870-4536
- Email:
- onepercentglen@shaw.ca
- Support Area:
- Areas serviced in the Central Okanagan include all sub divisions of: Kelowna, Westbank, West Kelowna, Peachland
ONE PERCENT REALTY LIMITED … THE FULL STORY FINALLY ... AN ALTERNATIVE! If you've ever ...
Full Profile























