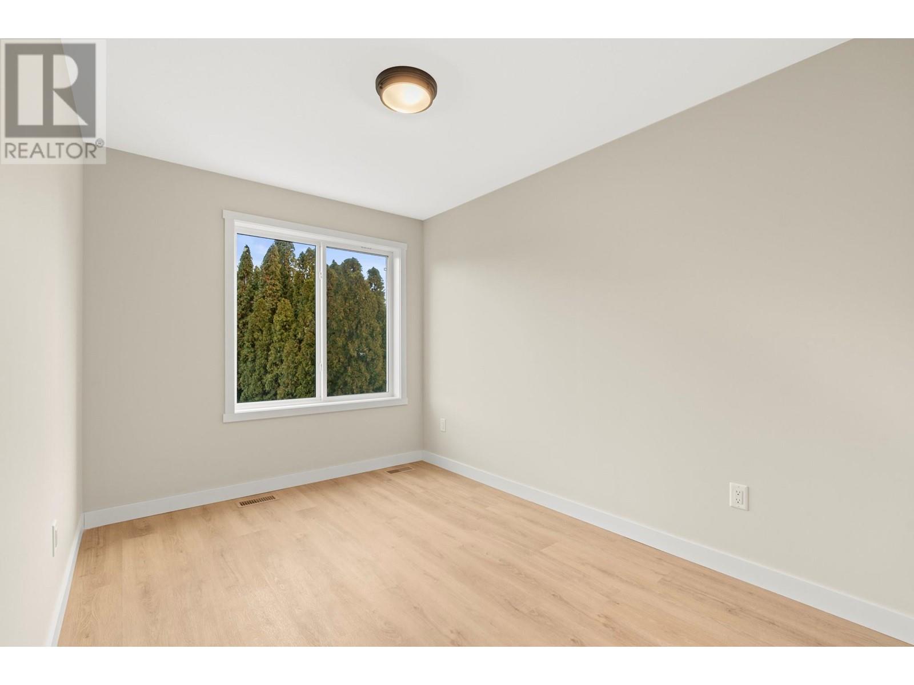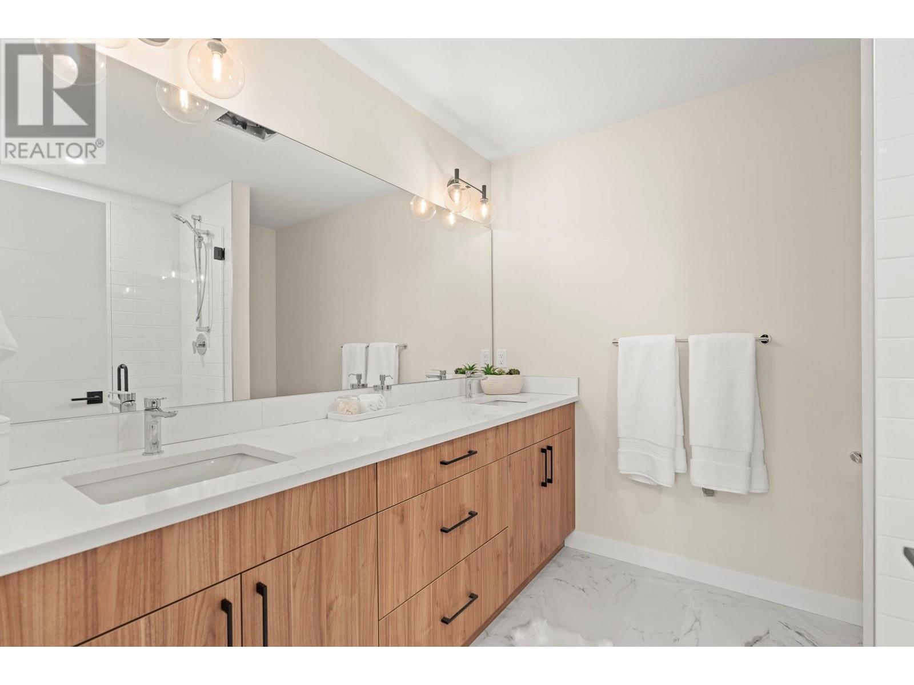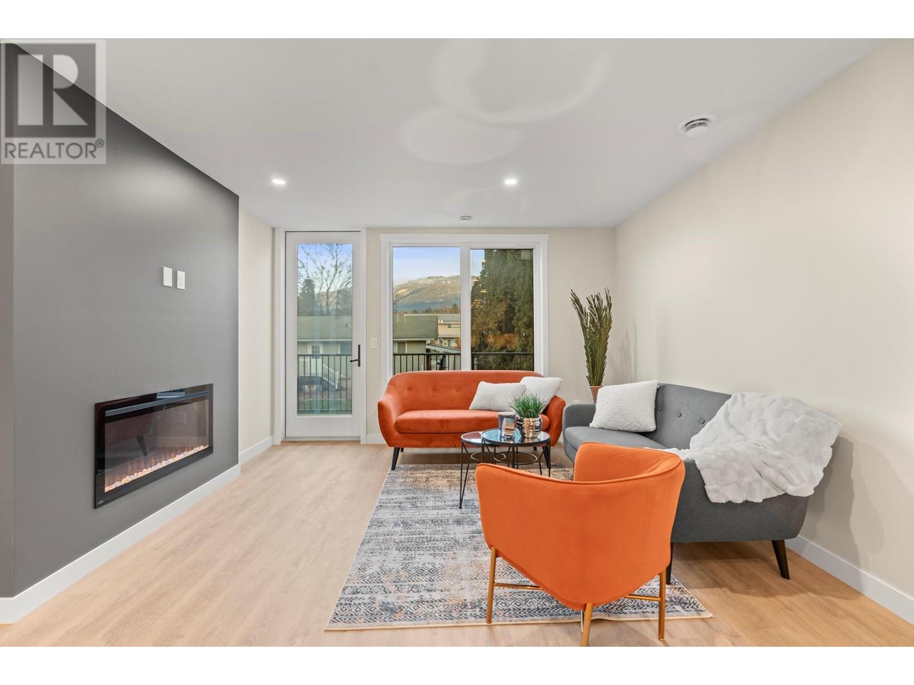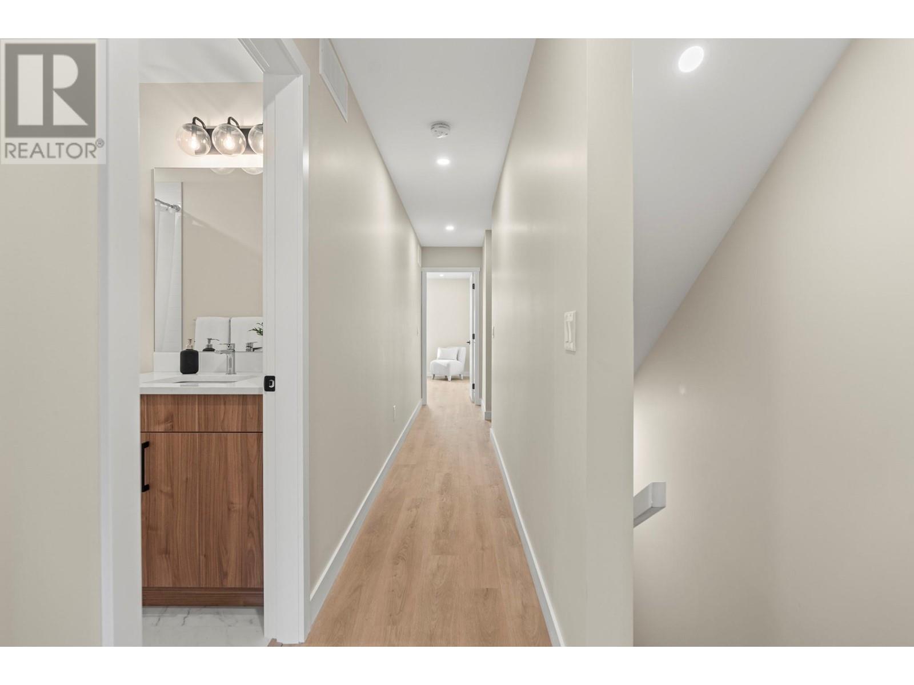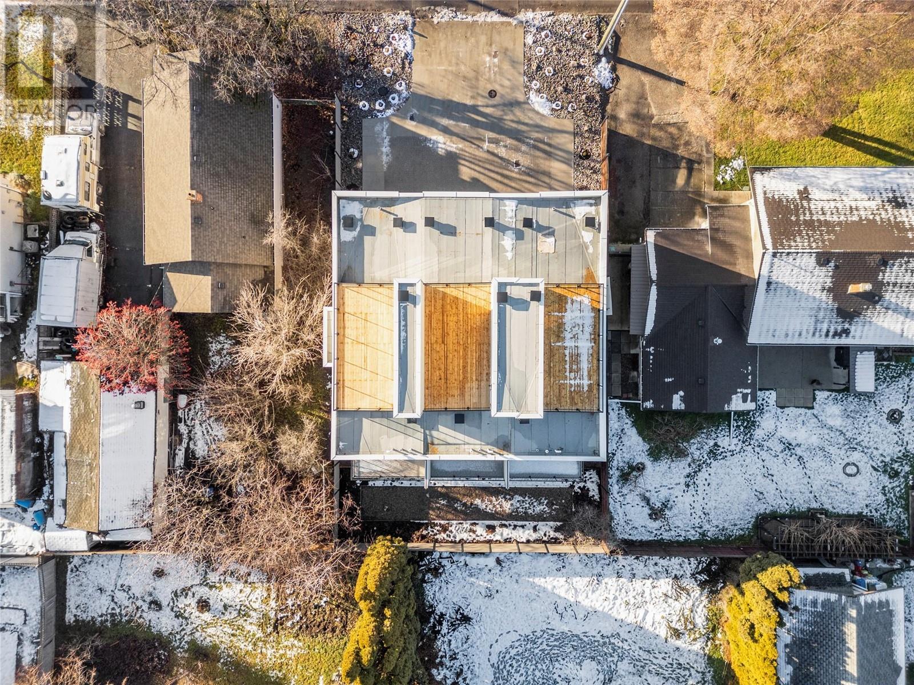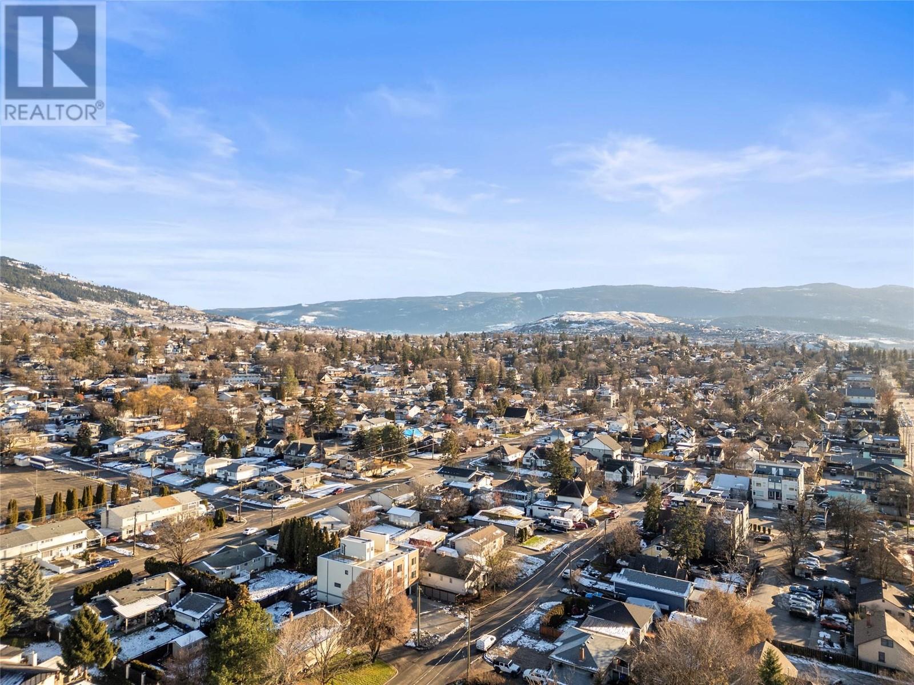We are a fully licensed real estate company that offers full service but at a discount commission. In terms of services and exposure, we are identical to whoever you would like to compare us with. We are on MLS®, all the top internet real estates sites, we place a sign on your property ( if it's allowed ), we show the property, hold open houses, advertise it, handle all the negotiations, plus the conveyancing. There is nothing that you are not getting, except for a high commission!
3907 26 Street Unit# 2, Vernon
Quick Summary
MLS®#10330849
Property Description
MOVE IN READY! Nestled close to downtown, this stunning townhome is the epitome of modern luxury. This home boasts three spacious bedrooms PLUS flex room and three well appointed bathrooms. Upstairs from the foyer, you're greeted by an inviting living room that flows seamlessly into the dining area and a large open-concept kitchen, a chef's dream, featuring custom woodwork, quartz countertops, and stainless steel appliances. The vinyl flooring adds a touch of elegance to the space. The main floor features a versatile flex room for an office, den, or a fourth bedroom. The primary bedroom on the upper level is a true sanctuary, with a huge walk-in closet and luxurious ensuite bathroom. The other two bedrooms are generously sized and have their own separate bathroom. A highlight is the rooftop patio, offering stunning city, mountain views and a perfect spot for outdoor entertaining. There is a two-car tandem garage and is designed and built to Step Code 3 high energy efficient homes, resulting in lower energy bills for the owner. Located just minutes away from downtown, this townhome is the perfect choice to be close to all the action including Vernon's pool, recreation and fitness centre. With modern amenities, high-end finishes, and energy-efficient design, this home is truly one of a kind. Move in ready, book a showing today! GRAND OPENING EVENT OF ALL 3 UNITS - Jan. 4th and 5th - 1PM TO 4PM. (id:32467)
Property Features
Ammenities Near By
- Ammenities Near By: Golf Nearby, Park, Recreation, Schools, Shopping, Ski area
Building
- Appliances: Refrigerator, Dishwasher, Range - Gas, Microwave, Washer & Dryer
- Construction Style: Attached
- Cooling Type: Heat Pump
- Exterior Finish: Composite Siding
- Fireplace: Yes
- Flooring Type: Vinyl
- Interior Size: 1661 sqft
- Building Type: Row / Townhouse
- Stories: 3
- Utility Water: Municipal water
Features
- Feature: Level lot, Central island, Two Balconies
Land
- Land Size: under 1 acre
- Sewer: Municipal sewage system
Maintenance Fee
- Maintenance Fee: 0.00
Ownership
- Type: Freehold
Storage Type
- Storage Type: Storage
Information entered by RE/MAX Vernon
Listing information last updated on: 2025-01-05 00:18:11
Book your free home evaluation with a 1% REALTOR® now!
How much could you save in commission selling with One Percent Realty?
Slide to select your home's price:
$500,000
Your One Percent Realty Commission savings†
$500,000
One Percent Realty's top FAQs
We charge a total of $9,950 for properties under $900,000. For properties over $900,000 we charge 1% of the sale price plus $950. Plus Applicable taxes, of course. It is as simple as that.
Yes, and yes.
Learn more about the One Percent Realty Deal













