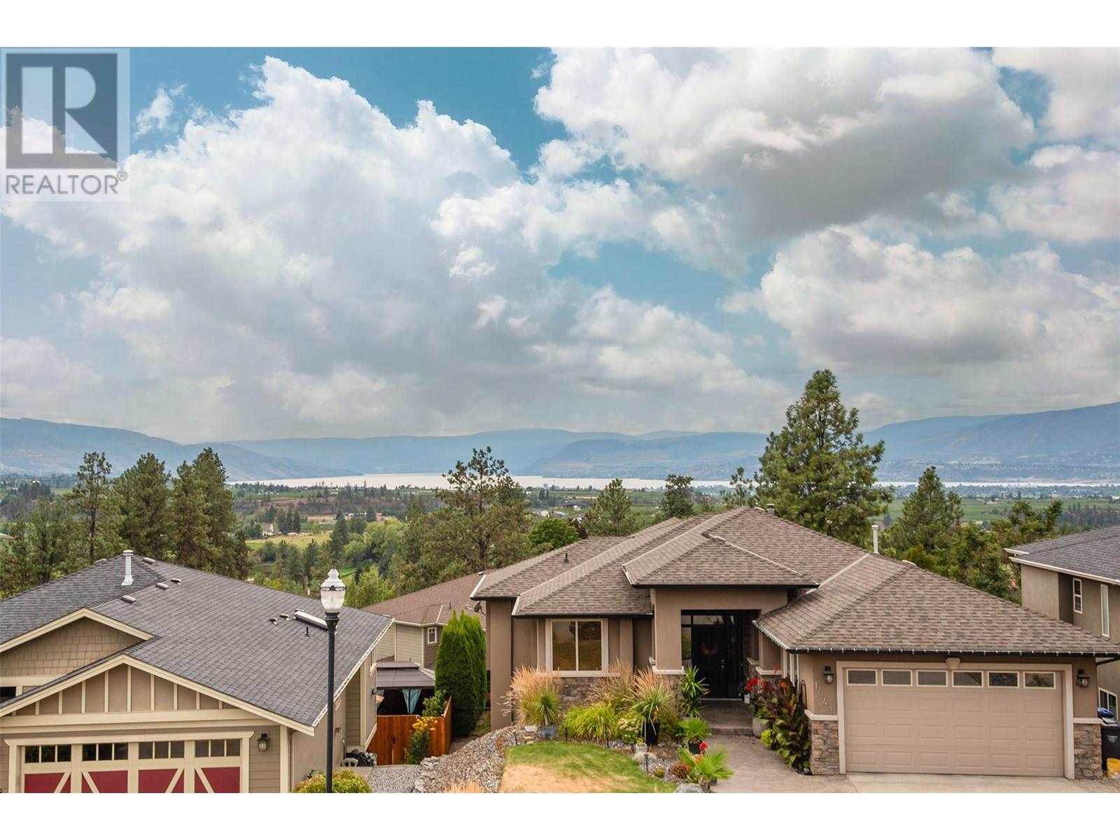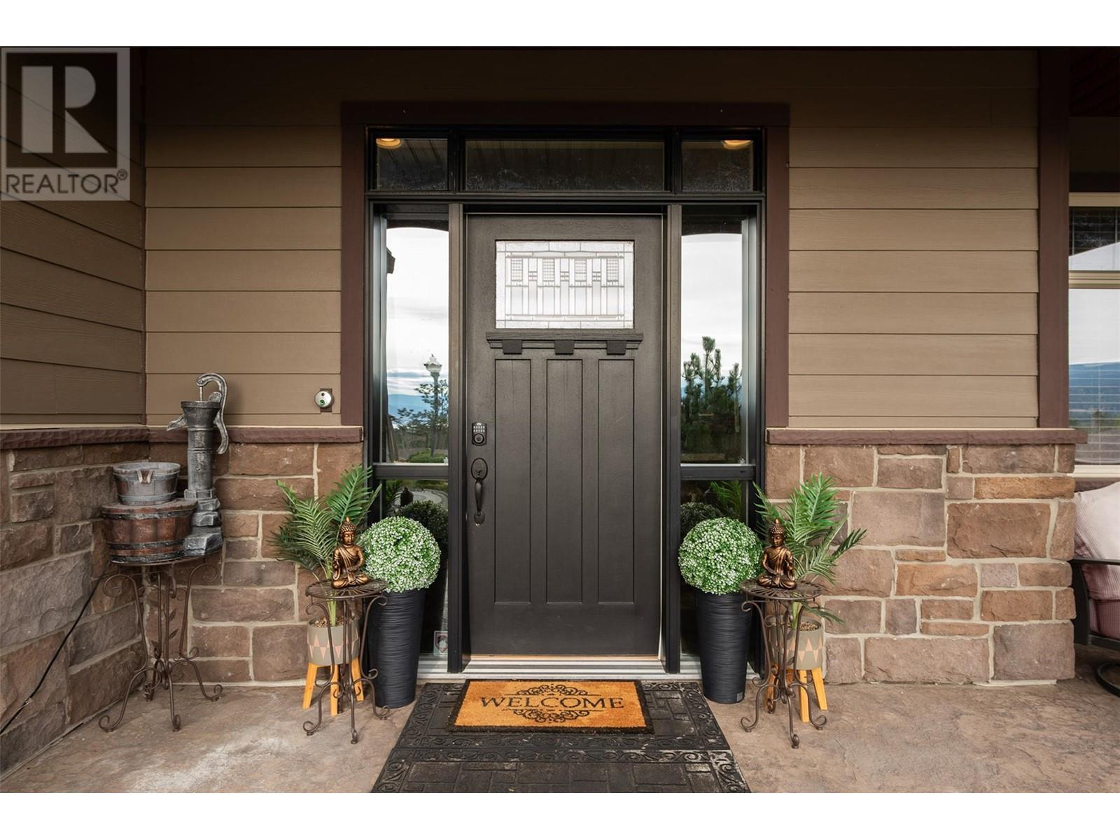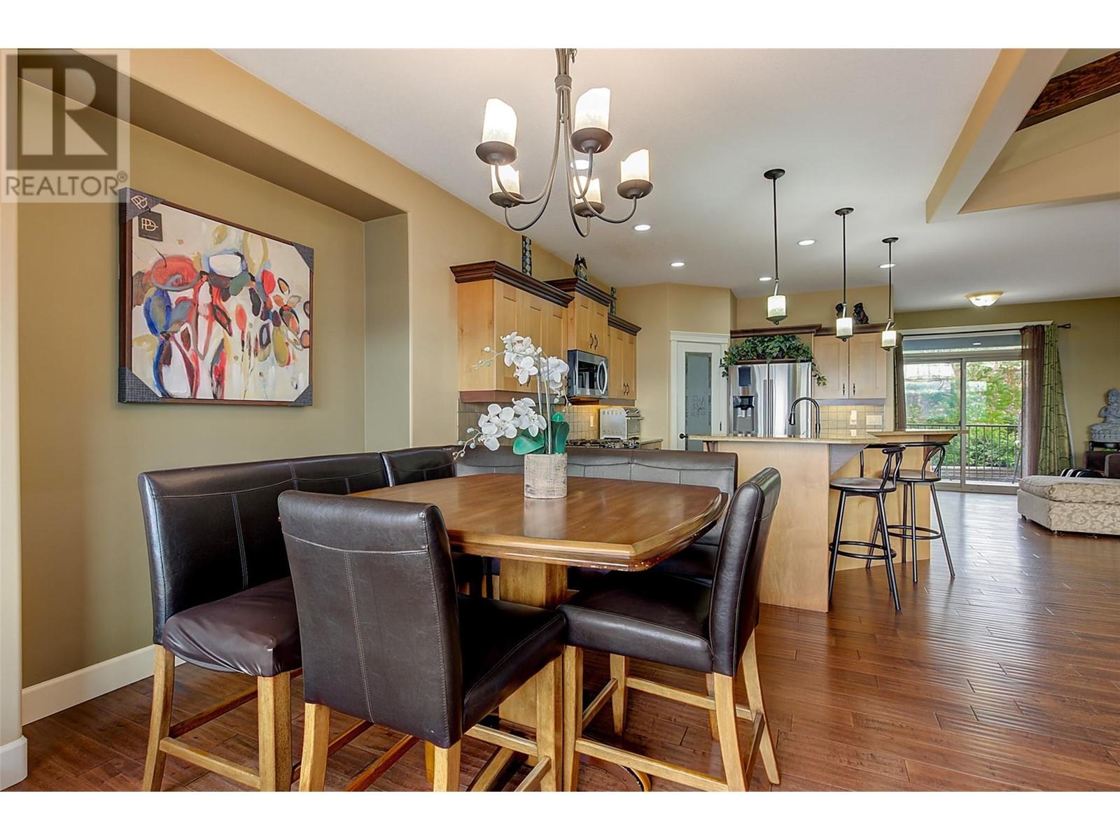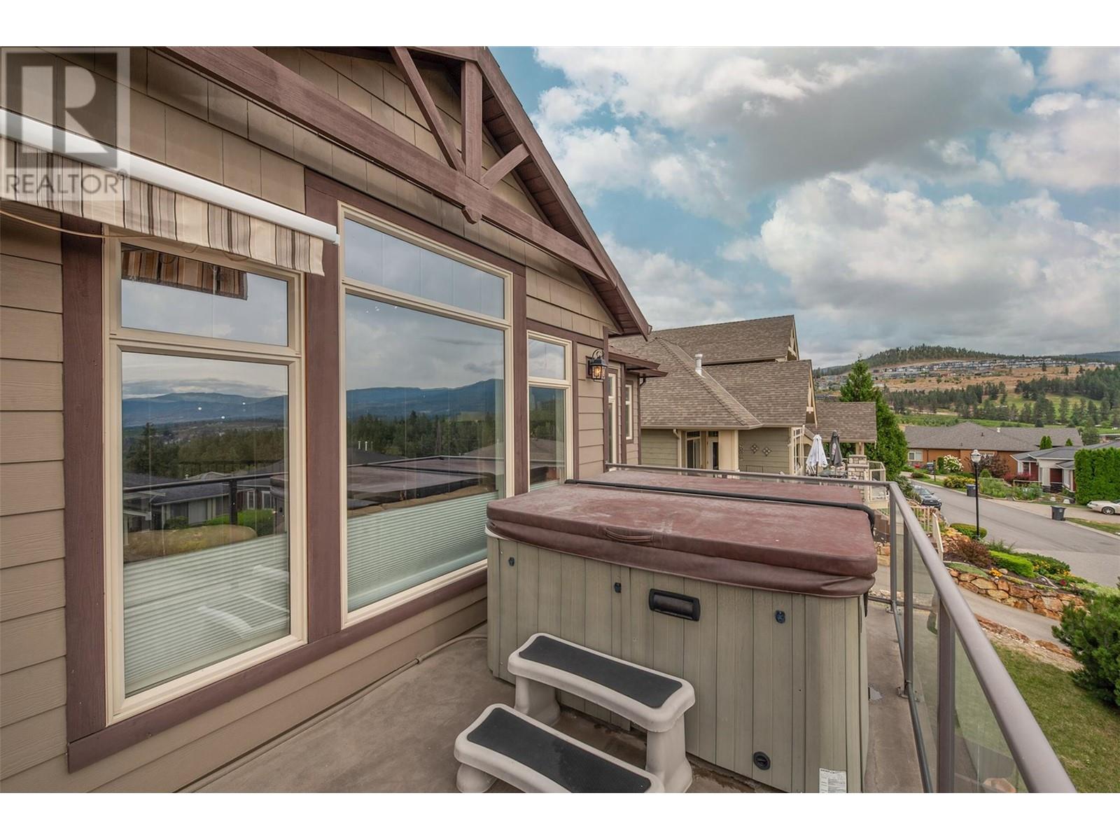We are a fully licensed real estate company that offers full service but at a discount commission. In terms of services and exposure, we are identical to whoever you would like to compare us with. We are on MLS®, all the top internet real estates sites, we place a sign on your property ( if it's allowed ), we show the property, hold open houses, advertise it, handle all the negotiations, plus the conveyancing. There is nothing that you are not getting, except for a high commission!
1045 Hume Avenue, Kelowna
Quick Summary
MLS®#10330823
Property Description
Welcome to your dream home in the heart of Black Mountain! This 4 bedroom plus den residence offers a perfect blend of comfort, space and breathtaking views. On the entry level, you’ll find a spacious garage, a den, a large recreational room designed for entertaining, currently set up as a games and sports room, ideal for hosting gatherings with family and friends. Through the rec room, discover a 4th bedroom that has been transformed into a theatre room. On the main floor, the open-concept living space awaits. The kitchen, equipped with modern appliances and ample counter space, flows seamlessly into the living room, where vaulted ceilings and large windows frame stunning views of the lake, city, and mountains. Step out onto the deck just off the dining area to enjoy your morning coffee or evening wine while overlooking the picturesque valley and lake. The back patio offers additional outdoor living space and leads to a private backyard, bordered by a field, providing a serene atmosphere. Conveniently located on the upper floor, the laundry area serves the three bedrooms. The primary suite is a true retreat, featuring double doors, a generous walk-in closet, and a spa-inspired ensuite. The ensuite is adorned with travertine tile, double sinks, a large soaker tub, and a huge glass-door shower, creating a sanctuary of relaxation. Close to Black Mountain Golf Course, schools, parks and shopping, this exceptional home is a rare find. Don't miss the opportunity to make it yours! (id:32467)
Property Features
Building
- Appliances: Refrigerator, Dishwasher, Range - Gas, Microwave, Washer & Dryer
- Construction Style: Detached
- Cooling Type: Central air conditioning
- Fireplace: Yes
- Flooring Type: Carpeted, Hardwood, Tile
- Interior Size: 3037 sqft
- Building Type: House
- Stories: 2
- Utility Water: Municipal water
Land
- Land Size: 0.14 ac|under 1 acre
- Sewer: Municipal sewage system
Ownership
- Type: Freehold
Information entered by Oakwyn Realty Okanagan-Letnick Estates
Listing information last updated on: 2024-12-27 20:51:53
Book your free home evaluation with a 1% REALTOR® now!
How much could you save in commission selling with One Percent Realty?
Slide to select your home's price:
$500,000
Your One Percent Realty Commission savings†
$500,000
Send a Message
One Percent Realty's top FAQs
We charge a total of $9,950 for properties under $900,000. For properties over $900,000 we charge 1% of the sale price plus $950. Plus Applicable taxes, of course. It is as simple as that.
Yes, and yes.
Learn more about the One Percent Realty Deal
Glen MacKenzie REALTOR®. Member of The Canadian Real Estate Association & more
- Phone:
- (250) 870-4536
- Mobile:
- (250) 870-4536
- Email:
- onepercentglen@shaw.ca
- Support Area:
- Areas serviced in the Central Okanagan include all sub divisions of: Kelowna, Westbank, West Kelowna, Peachland
ONE PERCENT REALTY LIMITED … THE FULL STORY FINALLY ... AN ALTERNATIVE! If you've ever ...
Full Profile






































