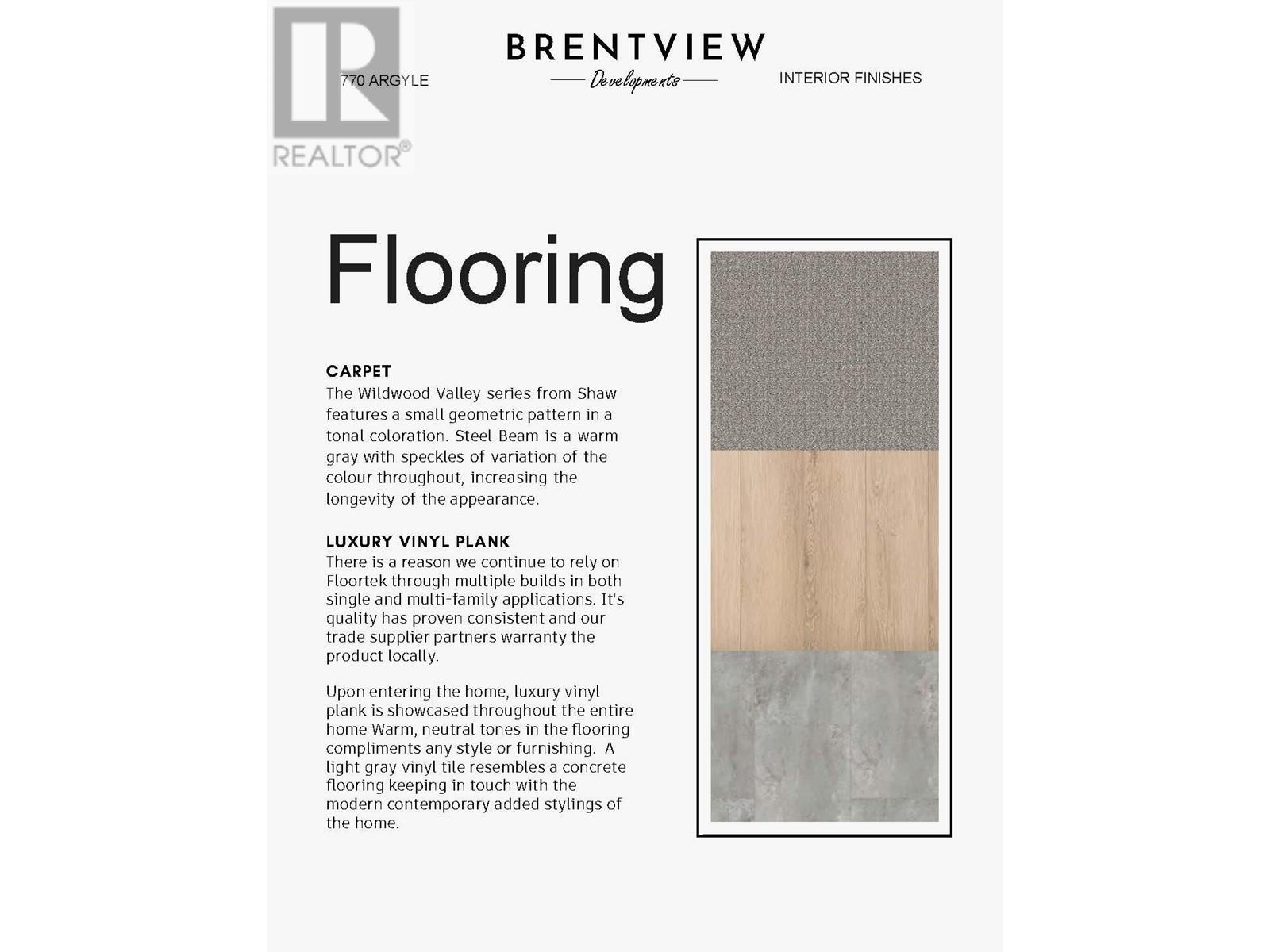We are a fully licensed real estate company that offers full service but at a discount commission. In terms of services and exposure, we are identical to whoever you would like to compare us with. We are on MLS®, all the top internet real estates sites, we place a sign on your property ( if it's allowed ), we show the property, hold open houses, advertise it, handle all the negotiations, plus the conveyancing. There is nothing that you are not getting, except for a high commission!
770 Argyle Street Unit# 102, Penticton
Quick Summary
- Location
- 770 Argyle Street Unit# 102, Penticton, British Columbia V2A5N7
- Price
- $699,900
- Status:
- For Sale
- Property Type:
- Single Family
- Area:
- 1485ft2
- Bedrooms:
- 3
- Bathrooms:
- 3
- Year of Construction:
- 2025
MLS®#10330796
Property Description
This bright & modern 1,485 sf 3 storey townhouse is finished with 3 bedrooms and 2.5 baths. An open-concept main floor showcases a luxury kitchen with an upgraded appliance package and beautiful quartz counters. The living room features an electric fireplace by Dimplex. The large slider patio door lets in lots of natural light and leads you to the large covered deck with room for a bbq and ample seating. White Dove painted walls with an accent of Revere Pewter are warm and inviting. The complimentary light gray cabinets and stunning quartz countertops pair well with any fabrics and furnishings making this home customizable for your liking. The third floor consists of your 3 bedrooms, primary ensuite, 1 full bath and a laundry closet. The primary bedroom is complete with an ensuite, that includes a tiled shower. A convenient full sized stacked washer & dryer are accessible from all bedrooms. The lower level has your spacious single car garage, foyer, entry closet & access to the spacious, fenced backyard. Garage comes pre wired for an electric car charger! Located within walking distance of local coffee shops, breweries, Okanagan Lake, and the hustle and bustle of Penticton's downtown core! Only a 15 minute walk to Okanagan Lake, there is something special that appeals to everyone! Peace of mind with a 2/5/10 Year New Home Warranty this home is scheduled for completion late 2025. For details on this new development contact the listing agent today! (id:32467)
Property Features
Ammenities Near By
- Ammenities Near By: Golf Nearby, Public Transit, Park, Recreation, Schools
Building
- Appliances: Refrigerator, Dishwasher, Microwave, Oven, Washer/Dryer Stack-Up
- Architectural Style: Split level entry
- Basement Type: Partial
- Construction Style: Attached
- Cooling Type: Central air conditioning
- Exterior Finish: Stone, Composite Siding
- Fireplace: Yes
- Interior Size: 1485 sqft
- Building Type: Row / Townhouse
- Stories: 2.5
- Utility Water: Municipal water
Features
- Feature: Level lot, Central island
Land
- Land Size: under 1 acre
- Sewer: Municipal sewage system
Maintenance Fee
- Maintenance Fee: 0.00
Ownership
- Type: Strata
Information entered by Royal Lepage Locations West
Listing information last updated on: 2025-01-09 19:28:59
Book your free home evaluation with a 1% REALTOR® now!
How much could you save in commission selling with One Percent Realty?
Slide to select your home's price:
$500,000
Your One Percent Realty Commission savings†
$500,000
One Percent Realty's top FAQs
We charge a total of $9,950 for properties under $900,000. For properties over $900,000 we charge 1% of the sale price plus $950. Plus Applicable taxes, of course. It is as simple as that.
Yes, and yes.
Learn more about the One Percent Realty Deal












