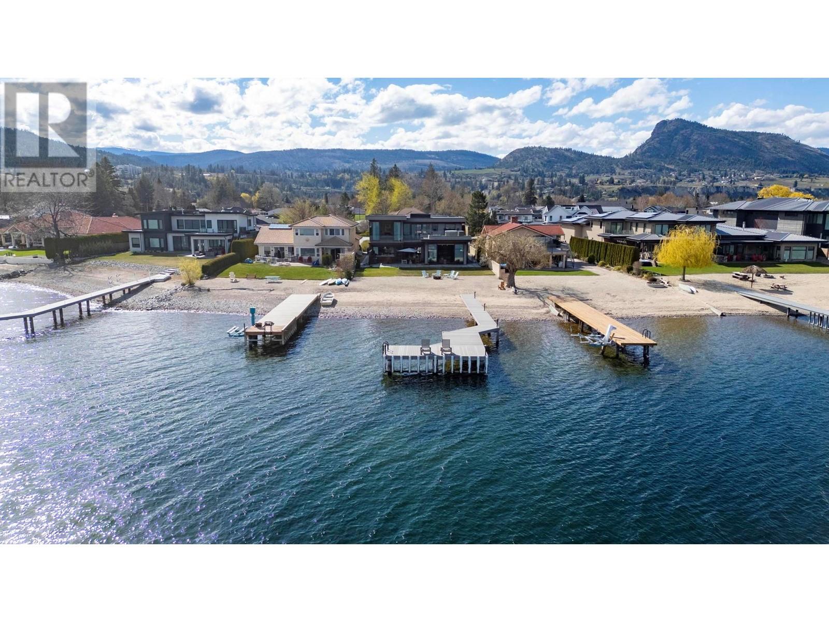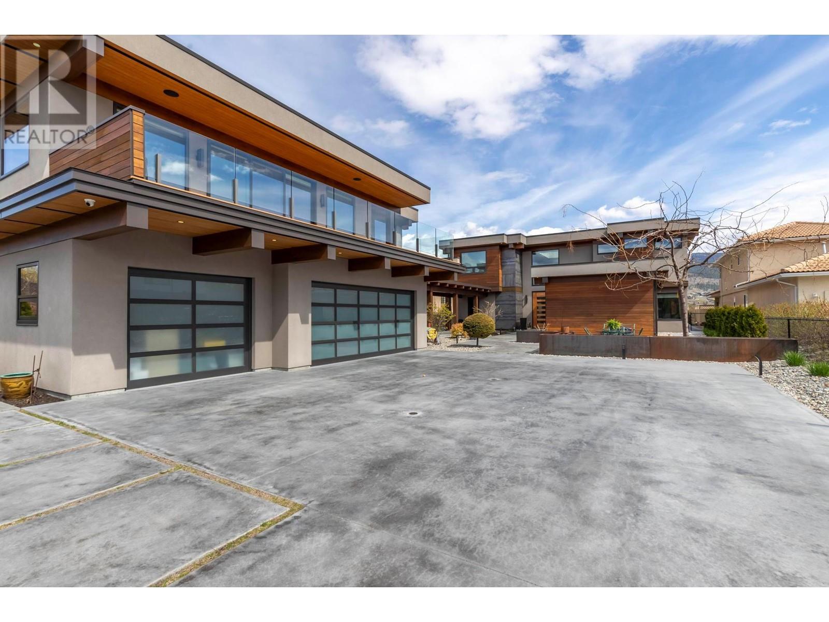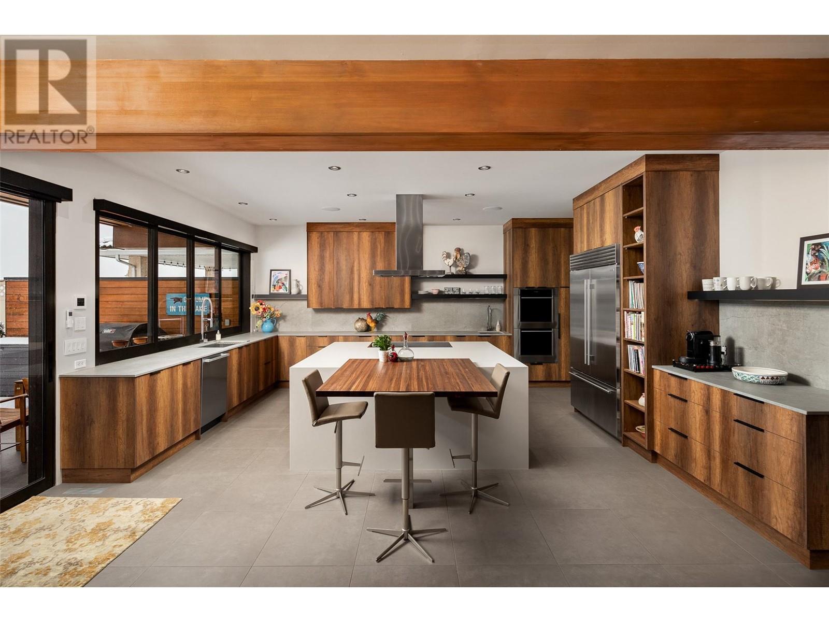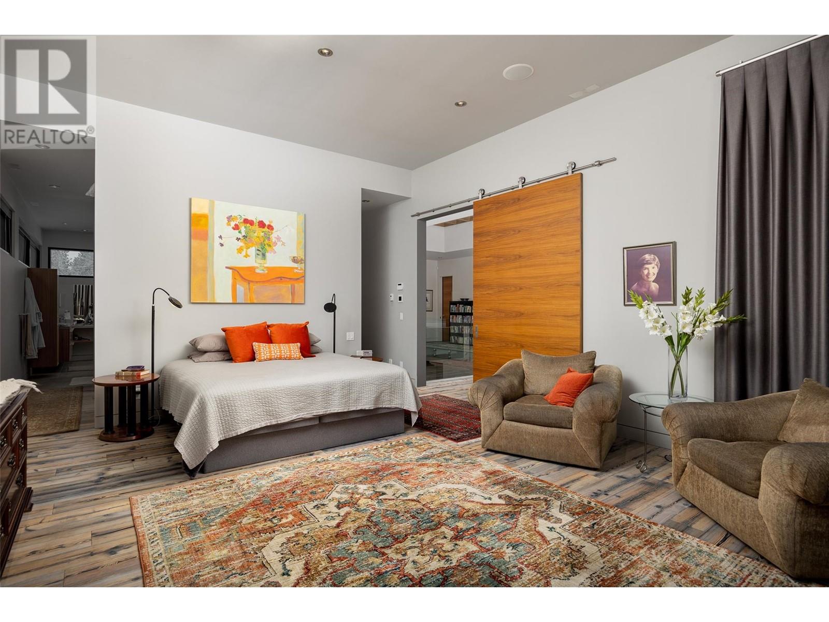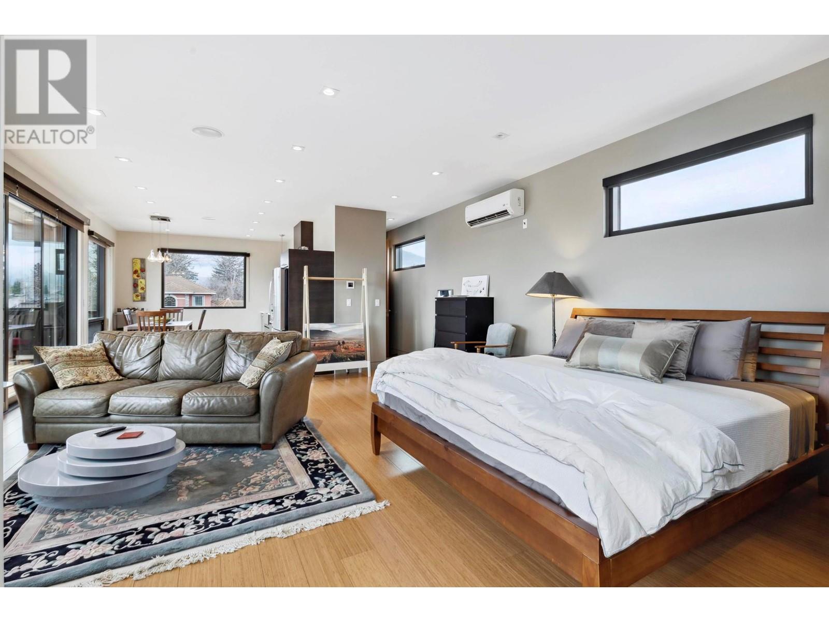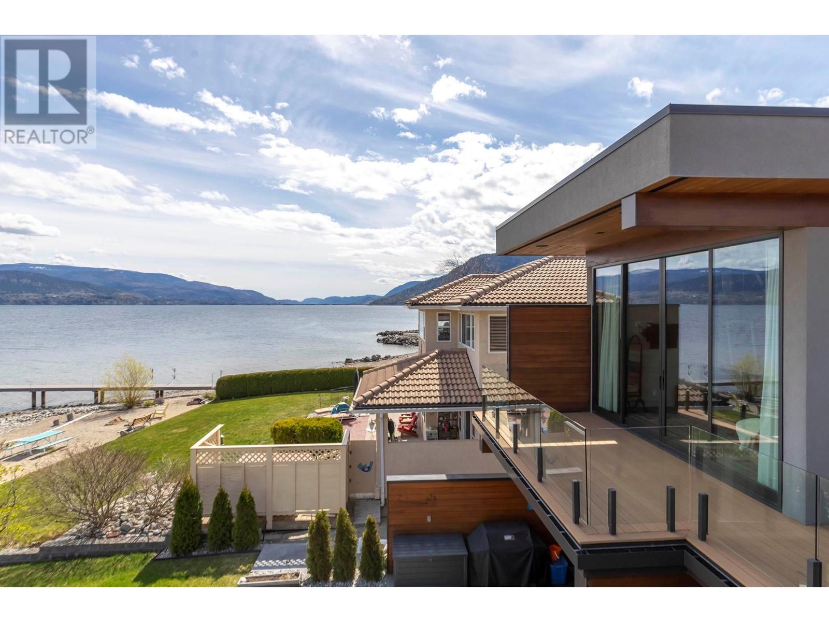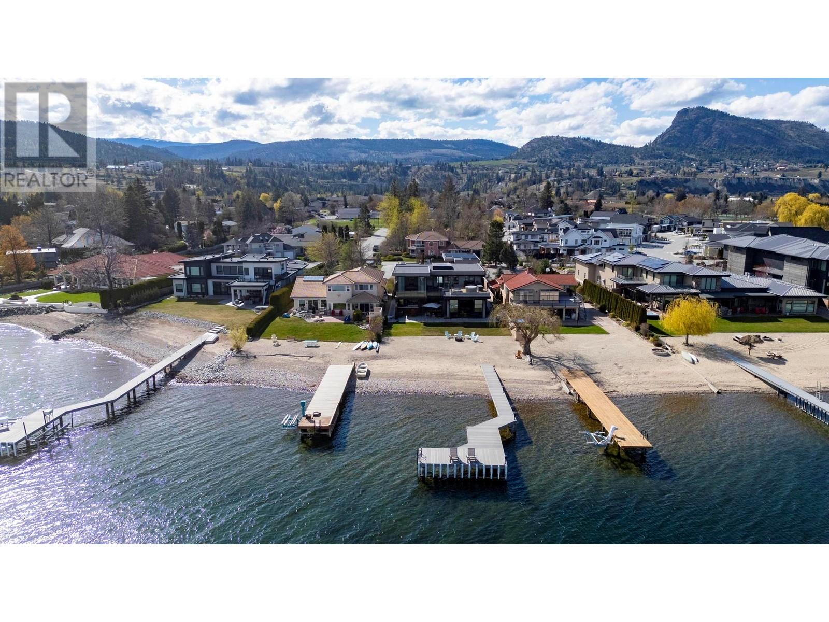We are a fully licensed real estate company that offers full service but at a discount commission. In terms of services and exposure, we are identical to whoever you would like to compare us with. We are on MLS®, all the top internet real estates sites, we place a sign on your property ( if it's allowed ), we show the property, hold open houses, advertise it, handle all the negotiations, plus the conveyancing. There is nothing that you are not getting, except for a high commission!
5818 Dale Avenue, Summerland
Quick Summary
MLS®#10330656
Property Description
Located in the prestigious Trout Creek area of Summerland, this 4,600 sq.ft. lakefront home offers a harmonious blend of modern sophistication and timeless craftsmanship. Boasting 4 bedrooms, 5 bathrooms, and in-floor heating throughout, the steel-beam construction is complimented by rich wood accents, creating a warm yet elegant ambiance. Enter through the grand wood door into a foyer illuminated by a massive skylight, where breathtaking lake views greet you. The recently renovated kitchen is a chef's dream, featuring an oversized quartz island, high-end cabinetry, and porcelain counters that flow seamlessly into the backsplash. Enjoy the indoor-outdoor lifestyle with a windowed pass-through to the outdoor kitchen. The main level offers a full bedroom/office, a dedicated theater room, and a living room with a wet bar, fireplace, and access to the outdoor concrete deck. Beyond lies a lush grassy yard leading to a sandy beach and private dock. Up the floating staircase, the master suite overlooks the lake and features his-and-her sinks, a tiled steam shower, and a free-standing tub. Two additional upstairs bedrooms, each with ensuites, open to a 50'+ deck with a hot tub, BBQ, and ample seating. The oversized triple-car garage includes an 800 sq.ft. finished suite above, perfect for guests or a caretaker. Situated on a 0.492-acre gated lot with newly landscaped grounds, this property defines Okanagan lakefront living at its finest. (id:32467)
Property Features
Ammenities Near By
- Ammenities Near By: Golf Nearby, Recreation, Schools
Building
- Appliances: Refrigerator, Dishwasher, Dryer, Range - Gas, Microwave, Washer, Oven - Built-In
- Architectural Style: Contemporary
- Basement Type: Crawl space
- Construction Style: Detached
- Cooling Type: Central air conditioning
- Exterior Finish: Stucco, Composite Siding
- Fireplace: Yes
- Interior Size: 5471 sqft
- Building Type: House
- Stories: 2
- Utility Water: Municipal water
Features
- Feature: Level lot, Balcony
Land
- Land Size: 0.49 ac|under 1 acre
- Sewer: Municipal sewage system
Ownership
- Type: Freehold
Structure
- Structure: Dock
Information entered by Sotheby's International Realty Canada
Listing information last updated on: 2024-12-21 02:18:15
Book your free home evaluation with a 1% REALTOR® now!
How much could you save in commission selling with One Percent Realty?
Slide to select your home's price:
$500,000
Your One Percent Realty Commission savings†
$500,000
One Percent Realty's top FAQs
We charge a total of $9,950 for properties under $900,000. For properties over $900,000 we charge 1% of the sale price plus $950. Plus Applicable taxes, of course. It is as simple as that.
Yes, and yes.
Learn more about the One Percent Realty Deal

