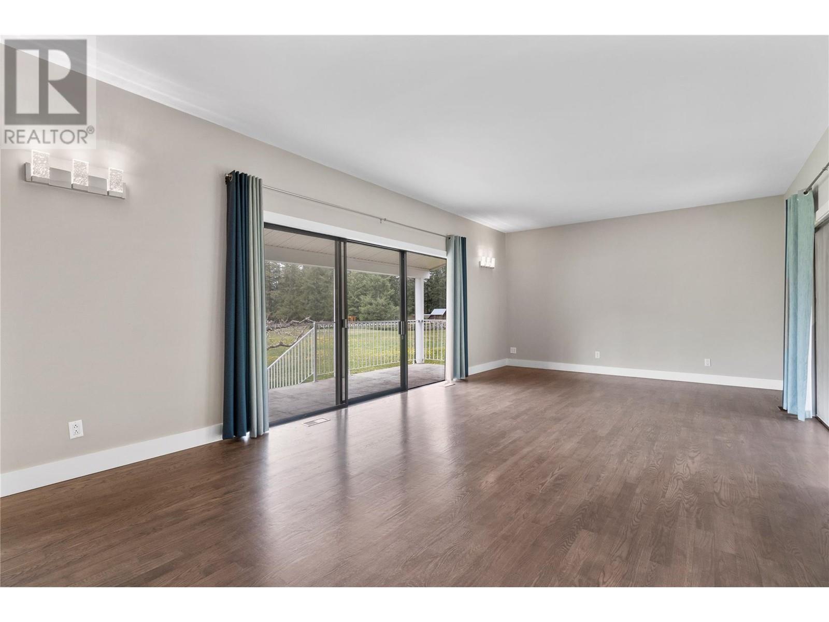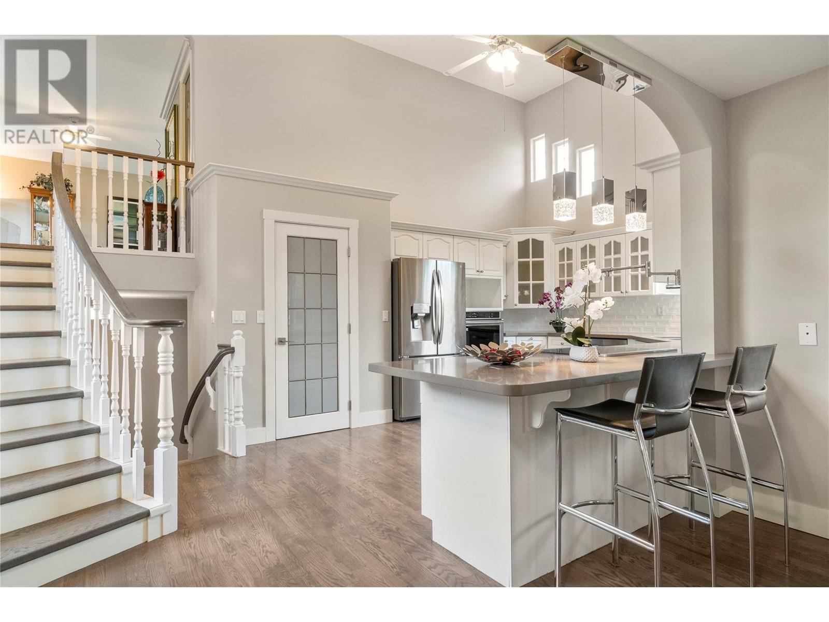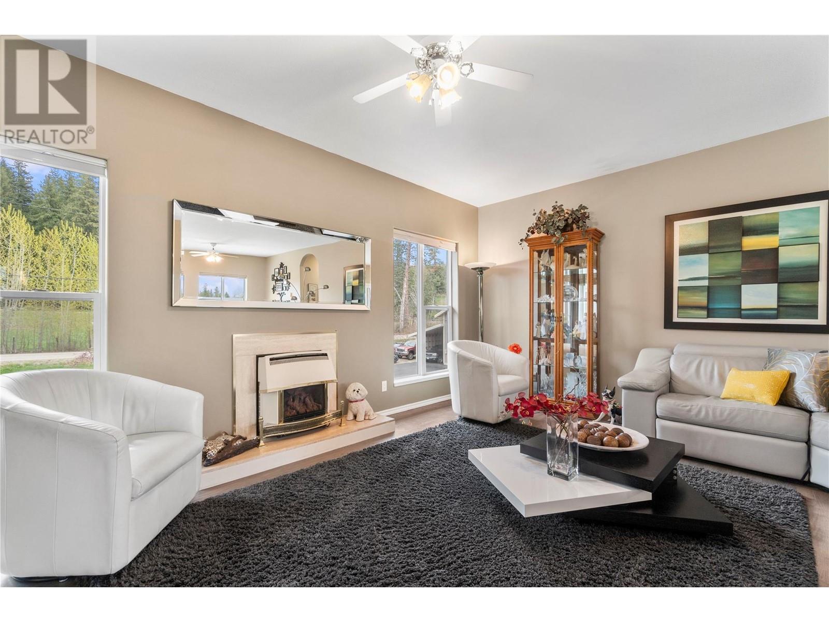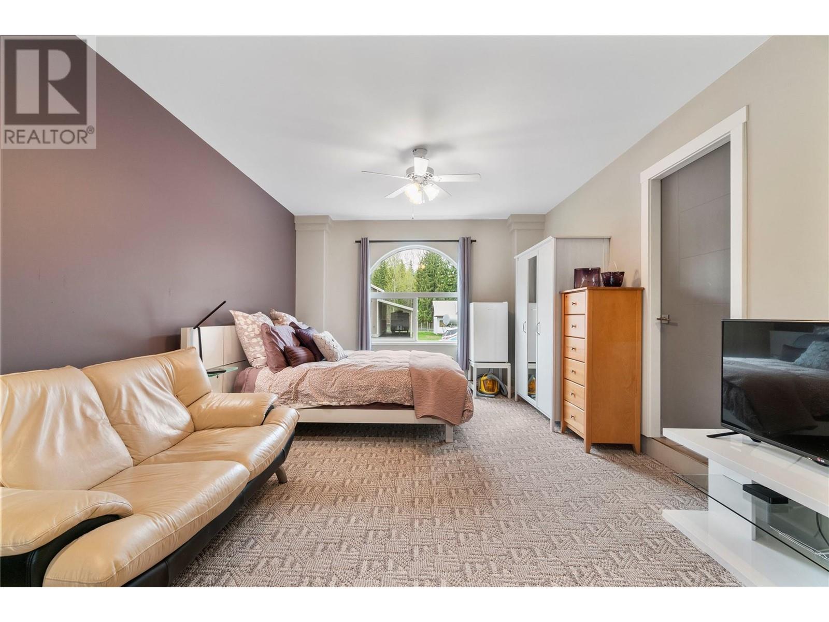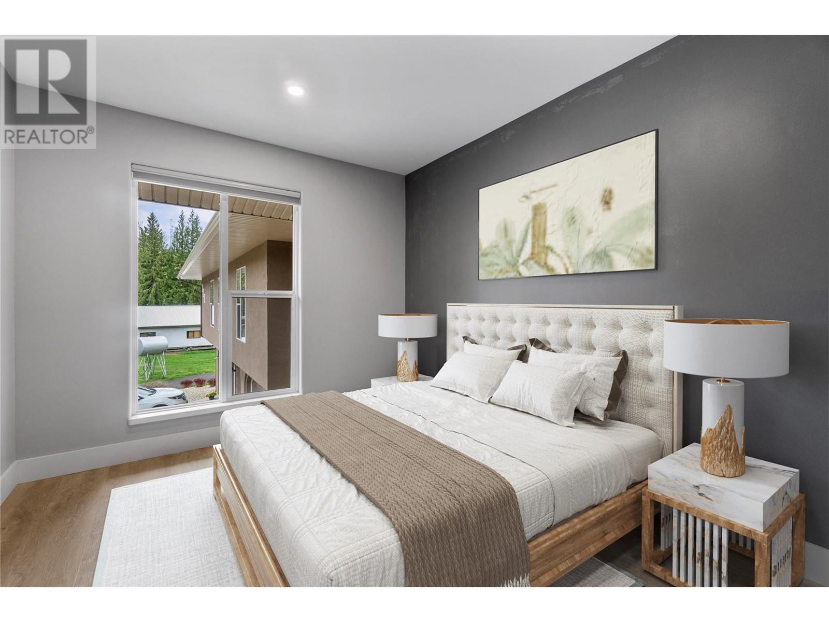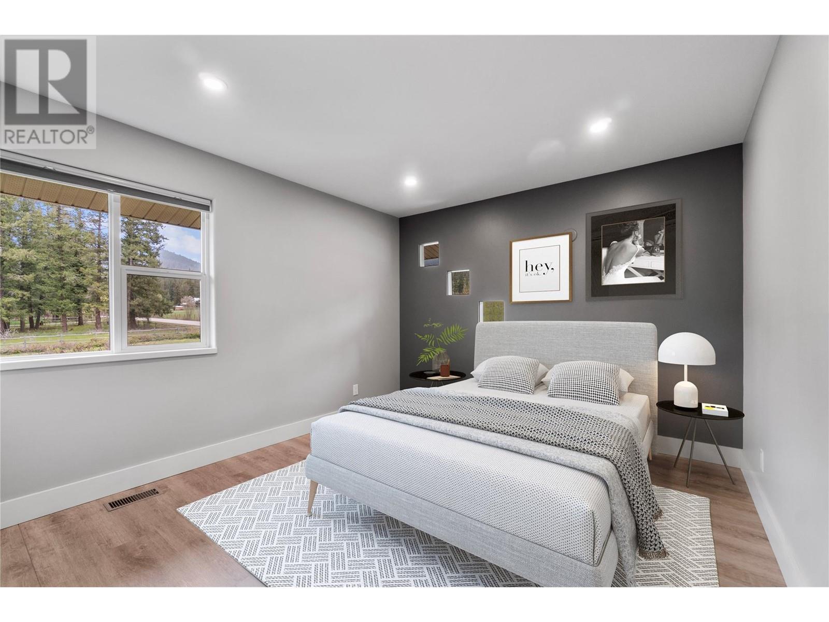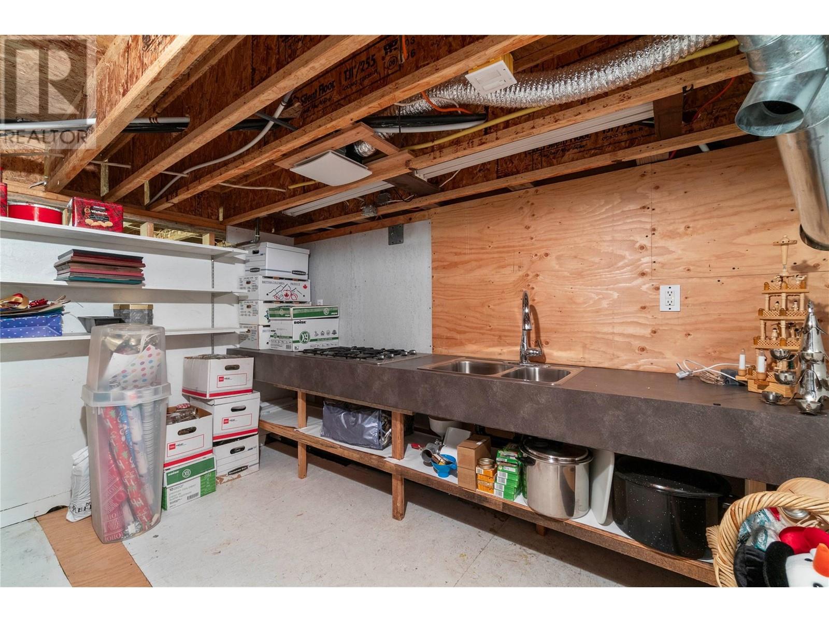We are a fully licensed real estate company that offers full service but at a discount commission. In terms of services and exposure, we are identical to whoever you would like to compare us with. We are on MLS®, all the top internet real estates sites, we place a sign on your property ( if it's allowed ), we show the property, hold open houses, advertise it, handle all the negotiations, plus the conveyancing. There is nothing that you are not getting, except for a high commission!
1851 70 Street SE, Salmon Arm
Quick Summary
MLS®#10323026
Property Description
Stunning 19.76 acre country estate in Salmon Arm city limits offers many entrepreneurial possibilities. Magnificent 4882 sq ft ranch style home is totally renovated, shows like new, & features 2 large, complete living areas. Owner's Suite includes living/dining/kitchen/primary bedroom w 5-pce ensuite bath, balcony & walk-in closet. Main Level is contemporary 4-bedroom home w kitchen/dining/den/living room/bedroom-sitting room, 2 walkouts to decks, & 2-pce & 4-pce baths. Primary bedroom has walk-in closet & 5-pce ensuite bath. Lower level has rec room, hobby room, cold room, canning kitchen, utility room and multiple storage areas. 3-car garage w in-floor heating. Beautiful home has many upgrades: new acrylic stucco, new glass in windows, hardwood floors, ceramic tiles, A/C, central vac, plumbing fixtures & lights, eaves, soffit & fascia, electrical & paint. Car enthusiasts & hobbyists will love newer 30x50' workshop w 2 carports, elevated ceilings, overheight door, on-demand in-floor heating, epoxy floor, airlines w compressor, 2-pce bath, shower & loads of shelving. There's a 690 Sq ft 2 bedroom suite above as a mortgage helper. Fabulous property is flat, fertile & most is pasture w road access available on 3 sides. Two wells & septic systems; shallow well supports 3 water hydrants for irrigation; deep well for household use. Watch video & call for appointment today! (id:32467)
Property Features
Ammenities Near By
- Ammenities Near By: Park, Recreation, Schools, Shopping
Building
- Appliances: Range, Refrigerator, Dishwasher, Dryer, Cooktop - Electric, Cooktop - Gas, Oven - gas, Hot Water Instant, Microwave, Hood Fan, Washer, Water purifier, Water softener
- Architectural Style: Split level entry
- Basement Type: Partial
- Construction Style: Detached
- Cooling Type: Central air conditioning, Heat Pump, Wall unit
- Exterior Finish: Stucco
- Fireplace: Yes
- Flooring Type: Carpeted, Ceramic Tile, Hardwood, Linoleum
- Interior Size: 4882 sqft
- Building Type: House
- Stories: 2.5
- Utility Water: Dug Well, Well
Features
- Feature: Level lot, Private setting, Jacuzzi bath-tub, Three Balconies
Land
- Land Size: 19.76 ac|10 - 50 acres
- Sewer: Septic tank
Ownership
- Type: Freehold
Storage Type
- Storage Type: Storage Shed
Information entered by RE/MAX Shuswap Realty
Listing information last updated on: 2024-09-04 16:21:30
Book your free home evaluation with a 1% REALTOR® now!
How much could you save in commission selling with One Percent Realty?
Slide to select your home's price:
$500,000
Your One Percent Realty Commission savings†
$500,000
One Percent Realty's top FAQs
We charge a total of $9,950 for properties under $900,000. For properties over $900,000 we charge 1% of the sale price plus $950. Plus Applicable taxes, of course. It is as simple as that.
Yes, and yes.
Learn more about the One Percent Realty Deal












