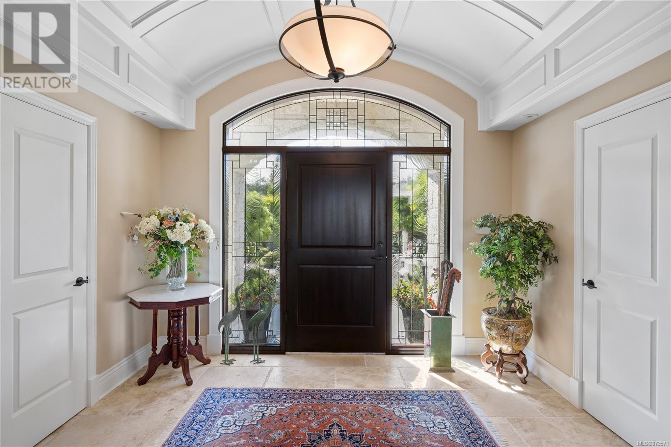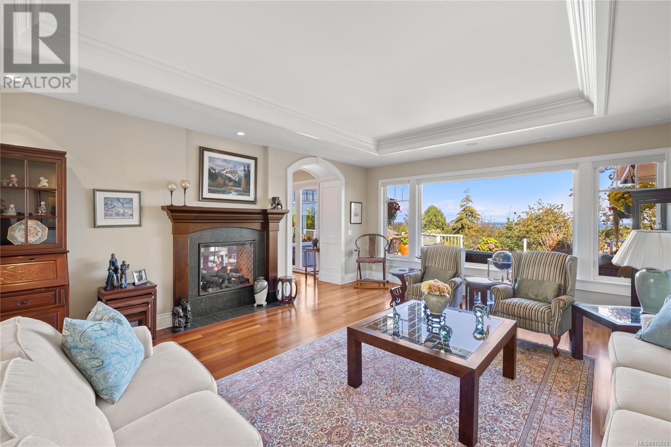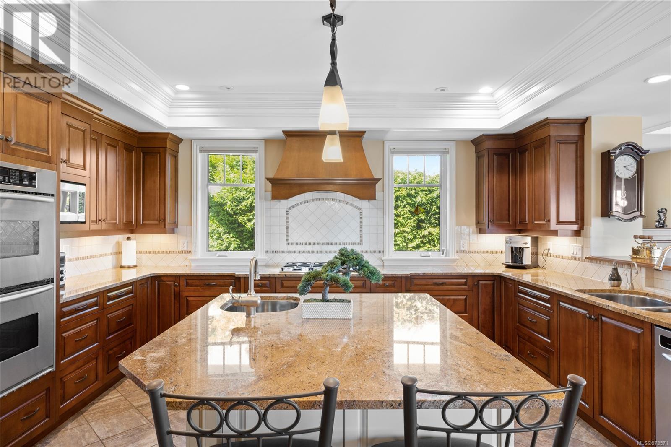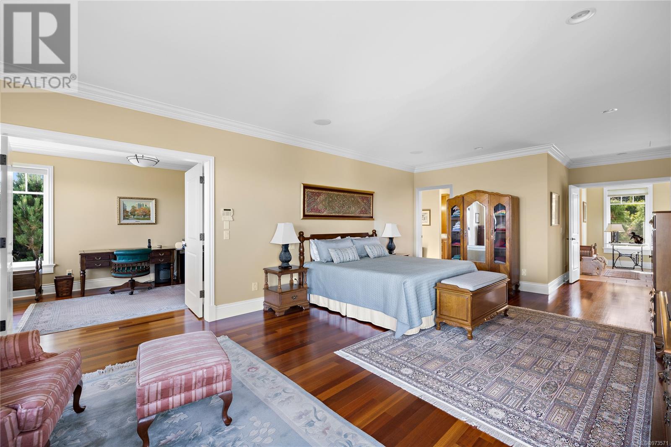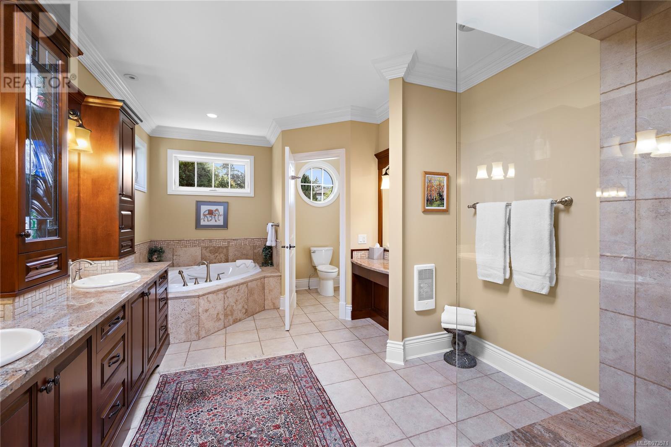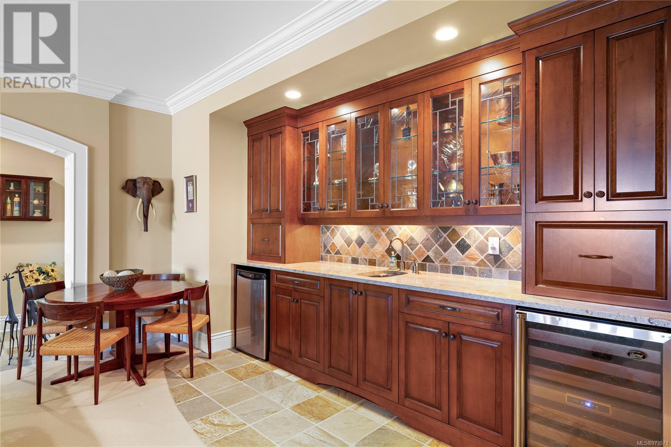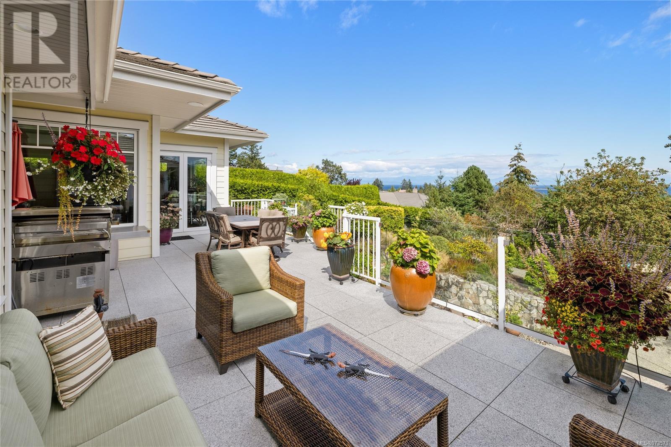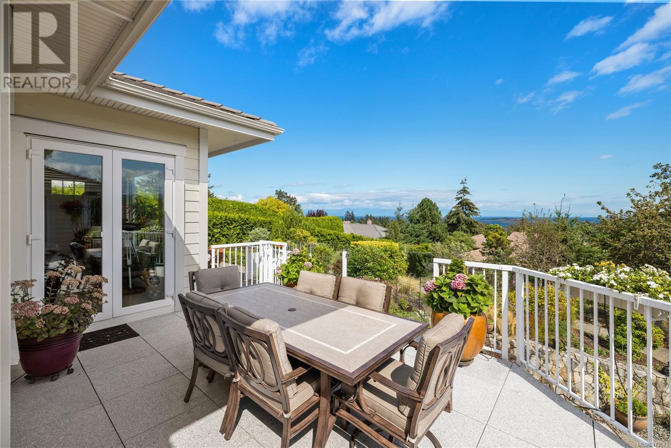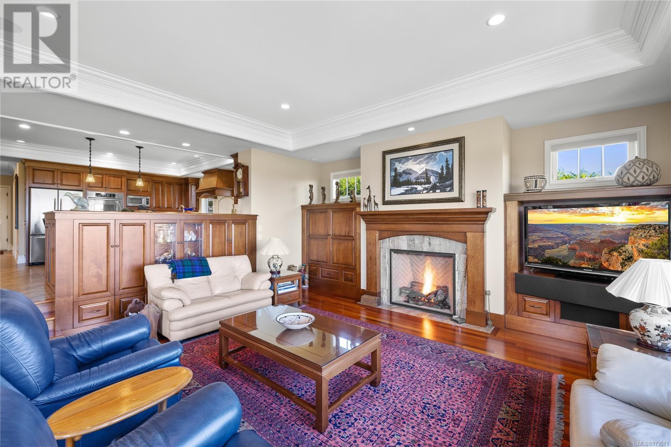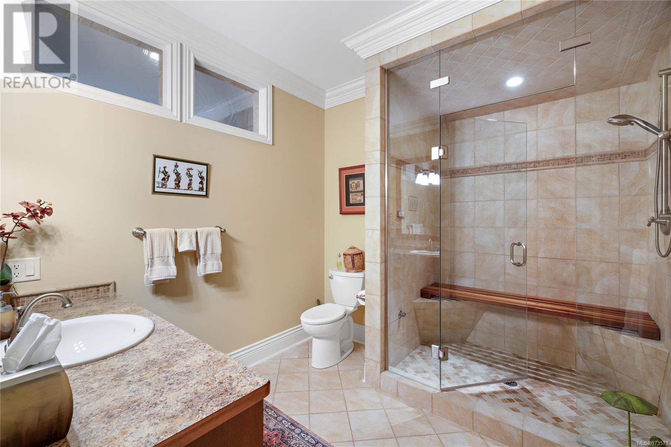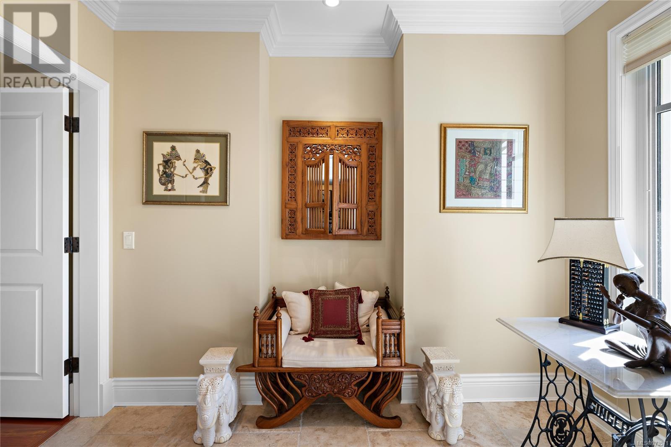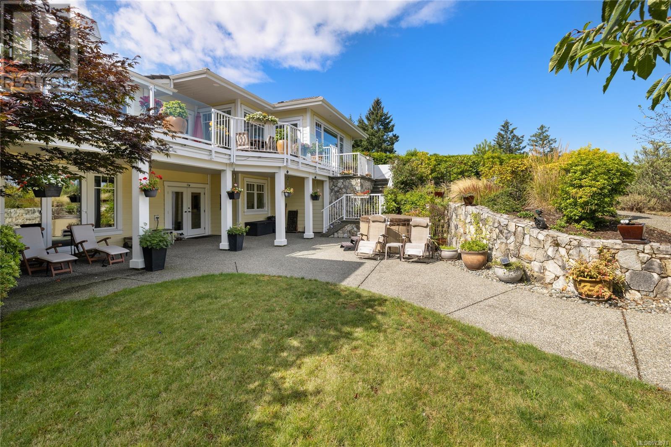We are a fully licensed real estate company that offers full service but at a discount commission. In terms of services and exposure, we are identical to whoever you would like to compare us with. We are on MLS®, all the top internet real estates sites, we place a sign on your property ( if it's allowed ), we show the property, hold open houses, advertise it, handle all the negotiations, plus the conveyancing. There is nothing that you are not getting, except for a high commission!
3501 Carmichael Rd, NANOOSE BAY
Quick Summary
MLS®#973571
Property Description
Stunning Fairwinds home! This custom-built masterpiece by Collins Construction, designed exclusively for the current owners, offers nearly 6,000 sq. ft. of luxurious living space, all centered around breathtaking ocean views and impeccable craftsmanship. As you step inside, you're greeted by a grand barrel-vaulted ceiling with custom molding, setting the tone for the exquisite details found throughout the home. The main level boasts an entertainer's dream chef's kitchen, complete with a massive slab granite island, high-end appliances, a hidden walk-in pantry, and a stunning viewpoint that extends to the deck and the ocean and mountains beyond. The living room features a striking two-way fireplace shared with the elegant dining room, both offering sweeping ocean views. The spacious principal rooms are designed for both grandeur and comfort, providing an impressive scale that’s perfect for hosting or simply enjoying everyday luxury. The primary bedroom on the main floor is a true retreat, complete with an adjacent private study and a spa-like ensuite featuring a large soaker tub, a beautiful walk-in shower, and a walk-in closet with custom cabinetry. The walk out lower level offers amazing guest and family space with a large media/recreation room complete with custom regulation size pool table, another beautiful fireplace and built-in bar and custom cabinetry. There are 3 bedrooms, one of which features an ensuite plus a spacious flex room that offers direct outside access which you can tailor to your passions, whether you’re an artist, a hobbyist, or a fitness enthusiast. The incredible outdoor space includes a main level granite tile deck for al fresco dining and a covered lower-level patio, perfect for year-round enjoyment. Meticulously maintained and impressive on every level, this home embodies the Fairwinds lifestyle—an unrivaled experience where golf, boating, and the stunning natural surroundings with walking trails bring the Vancouver Island dream to life. (id:32467)
Property Features
Building
- Cooling Type: Air Conditioned
- Fireplace: Yes
- Interior Size: 5960 sqft
- Building Type: House
Features
- Feature: Other, Marine Oriented
Land
- Land Size: 19602 sqft
Ownership
- Type: Freehold
Information entered by Royal LePage Parksville-Qualicum Beach Realty (QU)
Listing information last updated on: 2024-08-30 02:42:11
Book your free home evaluation with a 1% REALTOR® now!
How much could you save in commission selling with One Percent Realty?
Slide to select your home's price:
$500,000
Your One Percent Realty Commission savings†
$500,000
One Percent Realty's top FAQs
We charge a total of $9,950 for properties under $900,000. For properties over $900,000 we charge 1% of the sale price plus $950. Plus Applicable taxes, of course. It is as simple as that.
Yes, and yes.
Learn more about the One Percent Realty Deal













