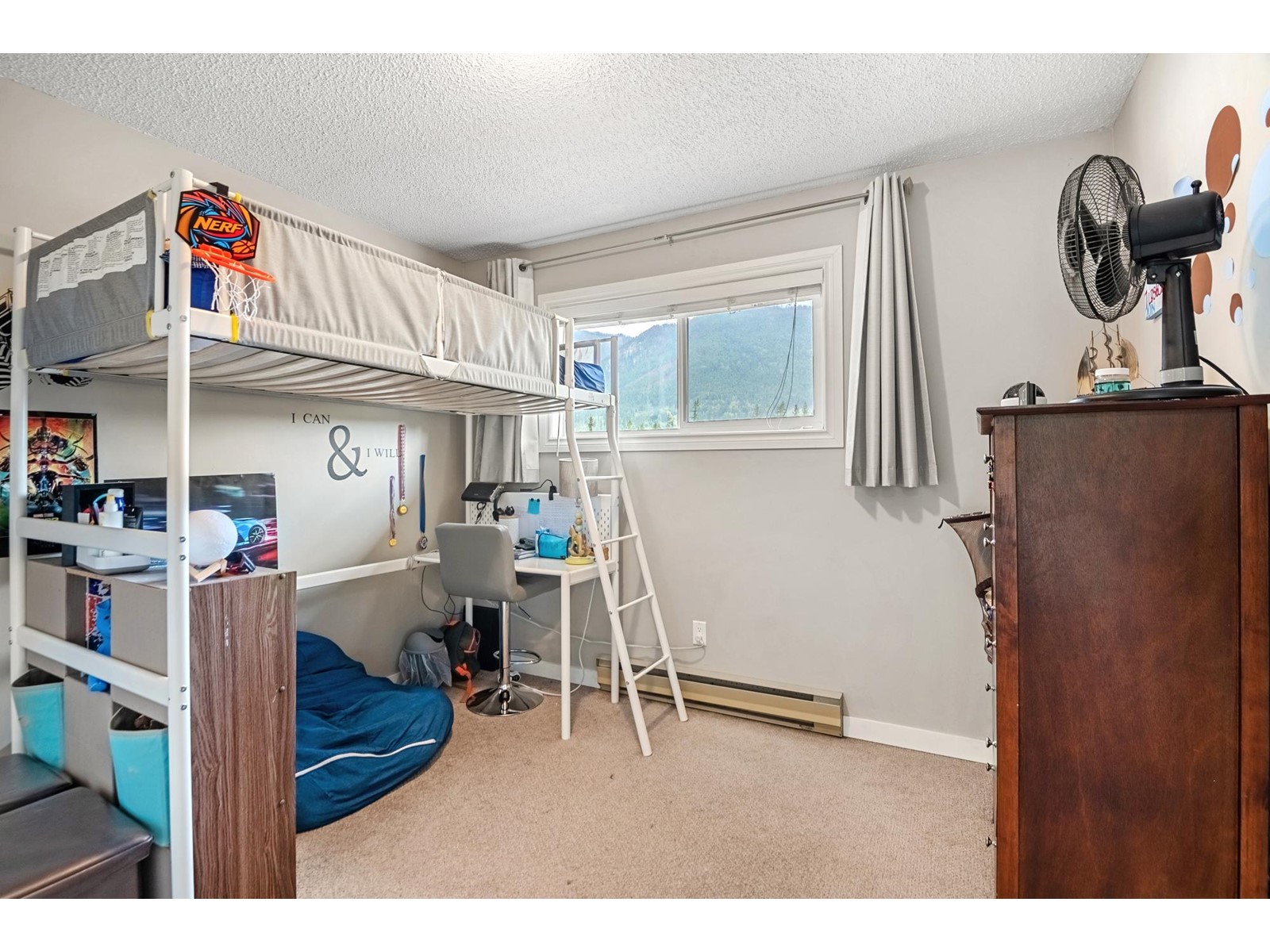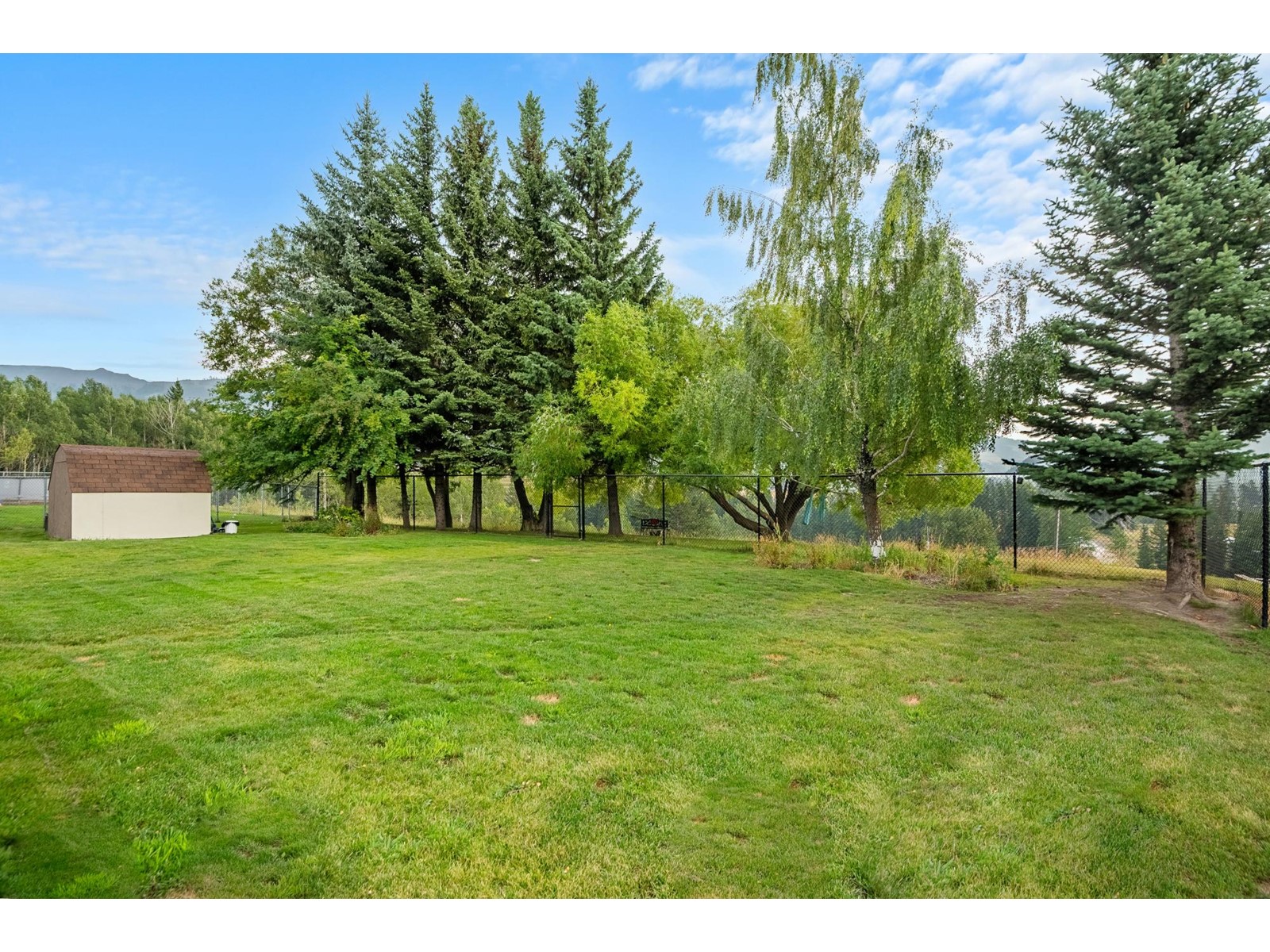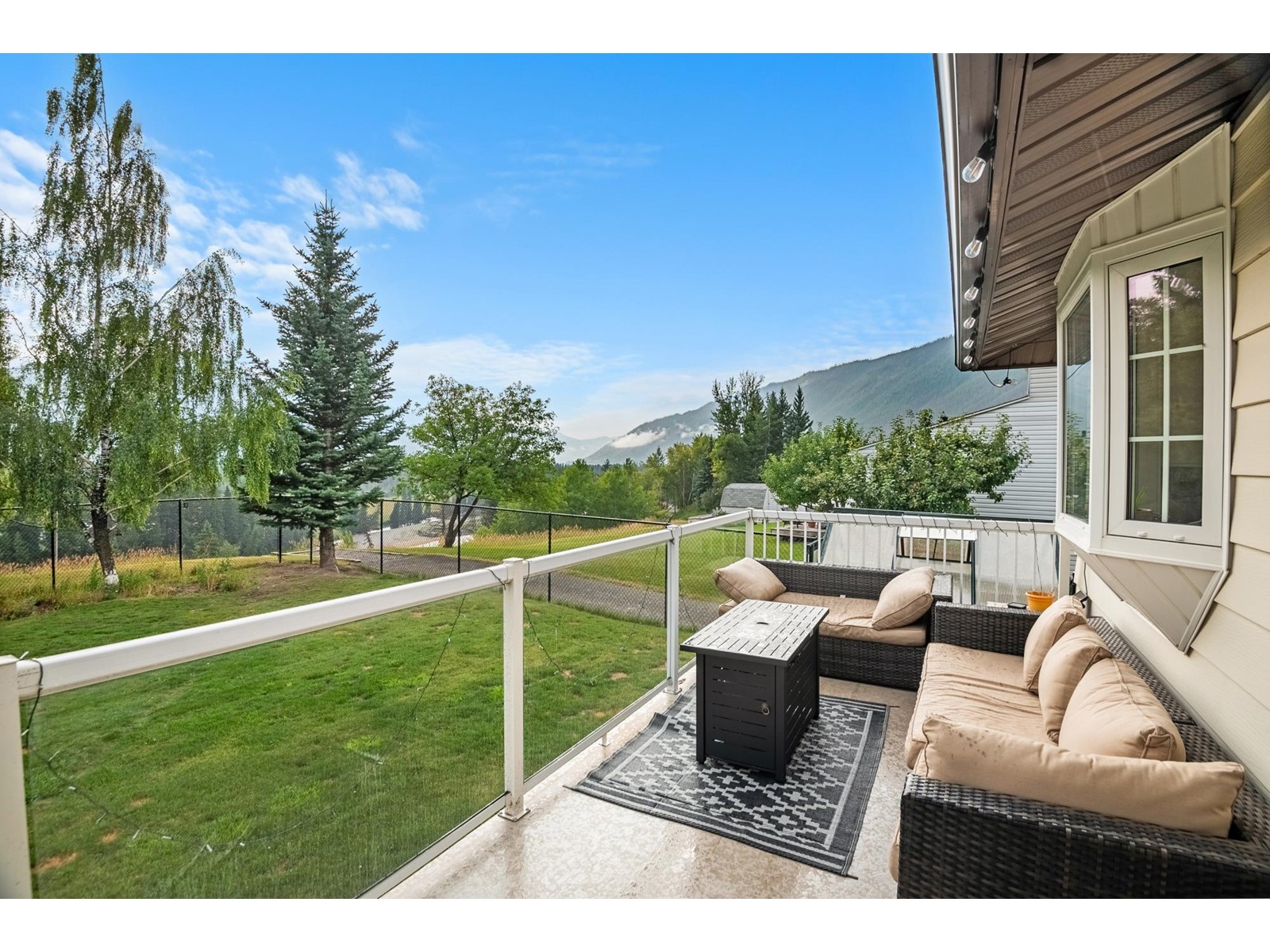We are a fully licensed real estate company that offers full service but at a discount commission. In terms of services and exposure, we are identical to whoever you would like to compare us with. We are on MLS®, all the top internet real estates sites, we place a sign on your property ( if it's allowed ), we show the property, hold open houses, advertise it, handle all the negotiations, plus the conveyancing. There is nothing that you are not getting, except for a high commission!
1257 VALLEY VIEW DRIVE, Sparwood
Quick Summary
MLS®#2478989
Property Description
Welcome Home to Valley View Drive! This charming home on Valley View Drive is the perfect place for your family to settle down and create lasting memories. Inviting Main Level: Step inside to find hardwood and tile flooring that flows seamlessly through the main level. The bright and spacious formal living and dining area provides plenty of room for family gatherings. Eat-In Kitchen: The kitchen features custom cabinetry, quartz countertops, stainless steel appliances, and an eat-up bar--ideal for quick meals & snacks. Family Room: Enjoy cozy evenings in the family room, complete with gas fireplace. A 2-piece bathroom with updated granite and access to the double attached garage rounds out the main floor. Upper Level: Upstairs, you'll find three bedrooms and an updated bathroom. The primary bedroom is a true retreat with a large en-suite bath with in-floor heating, a walk-in closet, and its own private deck. Versatile Lower Level: The bottom level offers a rec room, an additional bedroom, a wine cellar, a laundry/utility area, and a workshop with plumbing already set up for a potential fourth bathroom. You'll also appreciate the 400 sq ft unfinished room for your ideas. Beautiful Outdoor Space: Step out through either of the two sets of French doors to enjoy the fully landscaped backyard that boasts wonderful views of the valley and mountains. This home backs onto park and green space. Schedule your showing today! (id:32467)
Property Features
Ammenities Near By
- Ammenities Near By: Ski area, Golf Nearby, Recreation Nearby
Building
- Appliances: Dryer, Refrigerator, Washer, Stove, Central Vacuum, Window Coverings, Dishwasher
- Architectural Style: Other
- Basement Development: Partially finished
- Basement Features: Unknown
- Basement Type: Full (Partially finished)
- Exterior Finish: Aluminum, Stone
- Fireplace: No
- Flooring Type: Hardwood, Tile, Carpeted
- Interior Size: 2652 sqft
- Building Type: House
- Utility Water: Government Managed, Municipal water
Features
- Feature: Park setting, Other
Land
- Land Size: 9147 sqft
Ownership
- Type: Freehold
Information entered by CENTURY 21 Mountain Lifestyles Inc.
Listing information last updated on: 2024-10-05 22:03:42
Book your free home evaluation with a 1% REALTOR® now!
How much could you save in commission selling with One Percent Realty?
Slide to select your home's price:
$500,000
Your One Percent Realty Commission savings†
$500,000
One Percent Realty's top FAQs
We charge a total of $9,950 for properties under $900,000. For properties over $900,000 we charge 1% of the sale price plus $950. Plus Applicable taxes, of course. It is as simple as that.
Yes, and yes.
Learn more about the One Percent Realty Deal





































