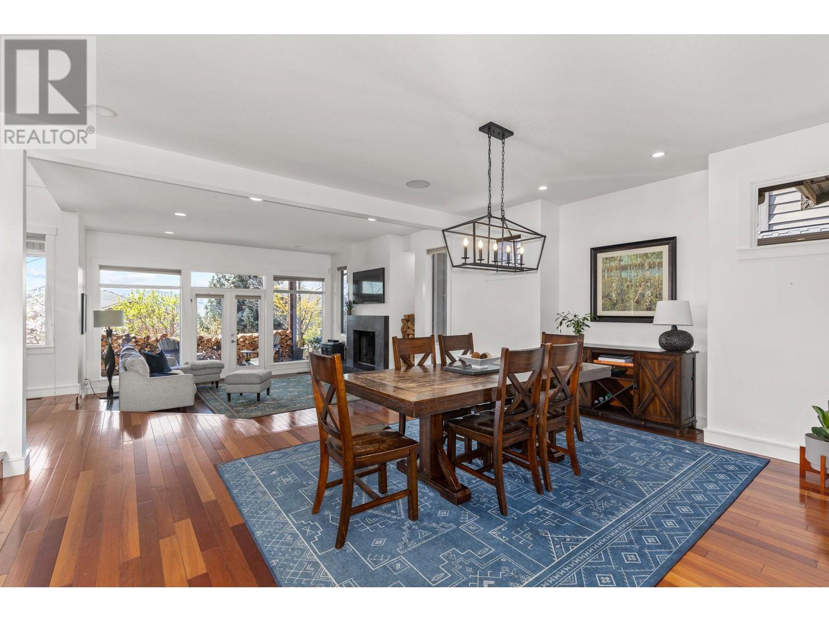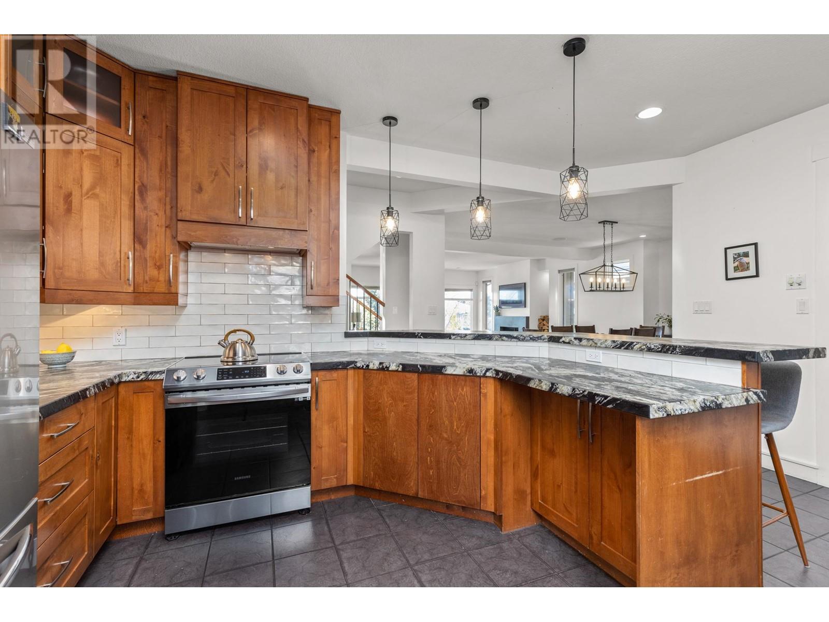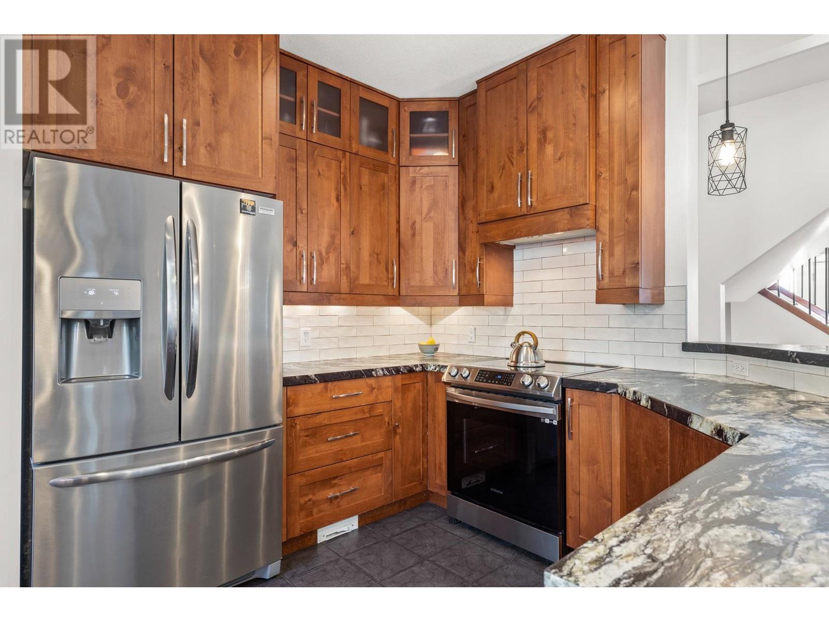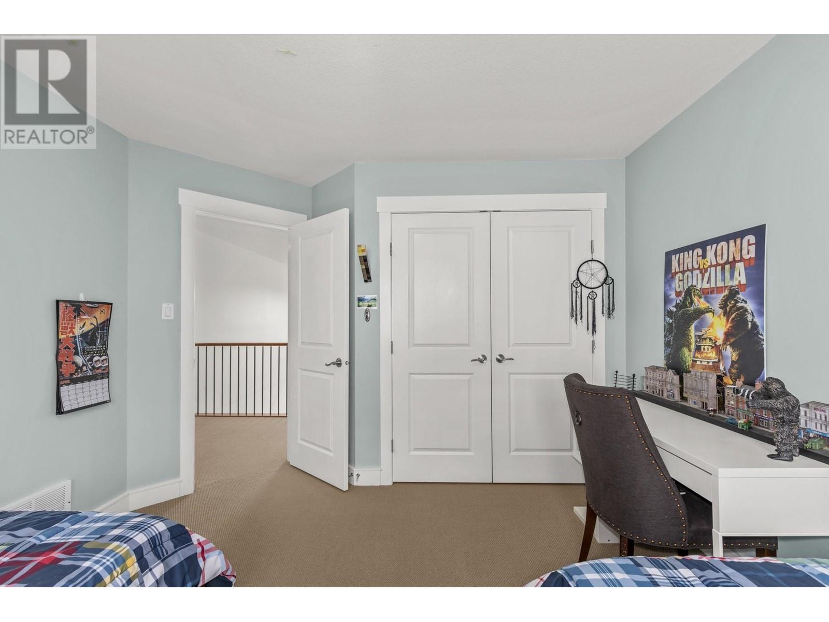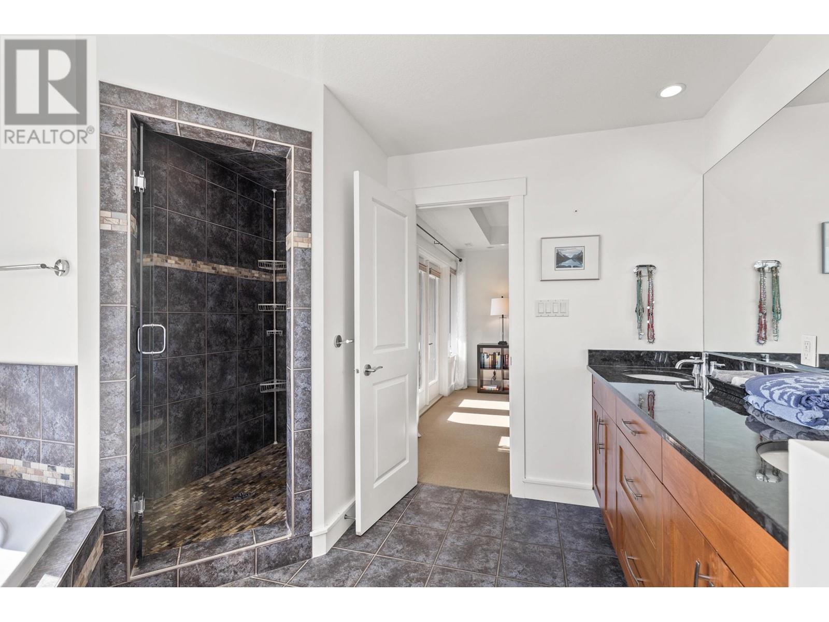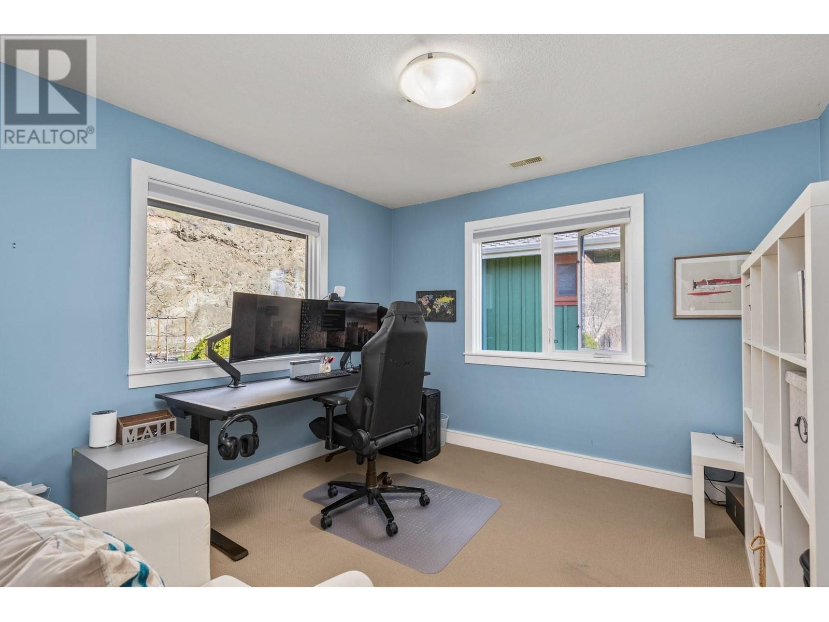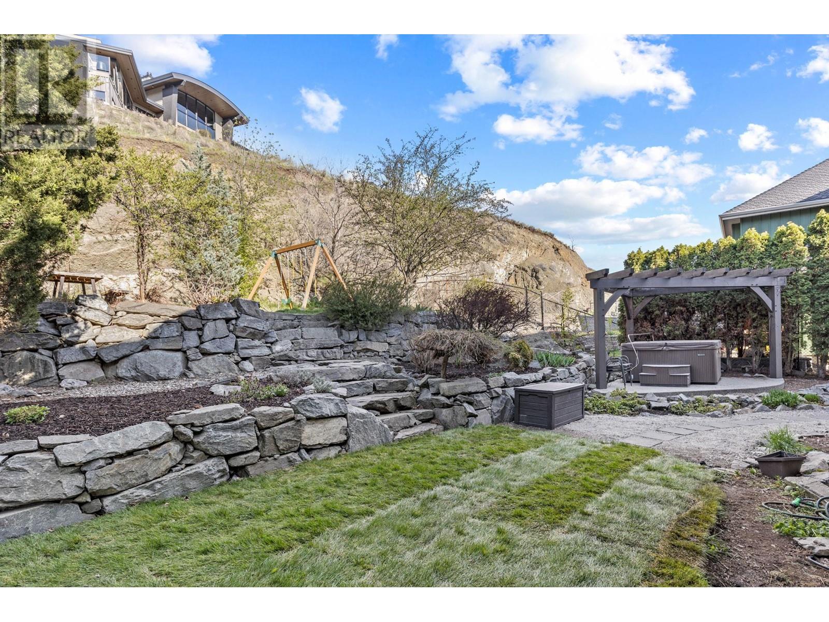We are a fully licensed real estate company that offers full service but at a discount commission. In terms of services and exposure, we are identical to whoever you would like to compare us with. We are on MLS®, all the top internet real estates sites, we place a sign on your property ( if it's allowed ), we show the property, hold open houses, advertise it, handle all the negotiations, plus the conveyancing. There is nothing that you are not getting, except for a high commission!
751 Mt Ida Drive, Coldstream
Quick Summary
MLS®#10320589
Property Description
Experience the charm of this impressive 5-bedroom, 4-bathroom custom-built home in a highly sought-after neighborhood, perfect for your family. From the moment you arrive, you'll be captivated by its exceptional curb appeal plus it's located in the Coldstream Elementary and Kalamalka High School catchments. As you step inside, you'll be greeted by an abundance of natural light, soaring ceilings, and a cozy natural wood-burning fireplace, perfect for special occasions. The spacious, bright living room, dining room and kitchen, create an inviting atmosphere. Flow seamlessly into the backyard, where you'll find beautifully established landscaping, creating a private oasis for enjoying the warm Okanagan evenings. The main floor also features a laundry room, powder room, and a large garage. Upstairs, you'll discover a rare gem: four bedrooms, an office/den, and a family room that opens onto a covered deck with breathtaking views of Kalamalka Lake, all on one floor. Whether you have a large family or need extra space for a second home office or hobby room, this home has you covered. The finished lower level offers a media room, a fifth bedroom, a full bathroom, and ample storage space. With a bit of effort, this lower level could be transformed into a mortgage helper suite. This home truly has room for everyone and everything, making it the perfect place to create lasting memories. Brand new furnace and heat pump installed August 2024! (id:32467)
Property Features
Ammenities Near By
- Ammenities Near By: Park, Schools
Building
- Appliances: Refrigerator, Dishwasher, Dryer, Range - Gas, Washer, Oven - Built-In
- Architectural Style: Contemporary
- Basement Type: Full
- Construction Style: Detached
- Cooling Type: Central air conditioning
- Exterior Finish: Composite Siding
- Fireplace: Yes
- Flooring Type: Carpeted, Ceramic Tile, Hardwood
- Interior Size: 3825 sqft
- Building Type: House
- Stories: 2
- Utility Water: Municipal water
Features
- Feature: Private setting, Two Balconies
Land
- Land Size: 0.27 ac|under 1 acre
- Sewer: Municipal sewage system
Ownership
- Type: Freehold
Information entered by RE/MAX Vernon
Listing information last updated on: 2024-10-06 22:13:00
Book your free home evaluation with a 1% REALTOR® now!
How much could you save in commission selling with One Percent Realty?
Slide to select your home's price:
$500,000
Your One Percent Realty Commission savings†
$500,000
One Percent Realty's top FAQs
We charge a total of $9,950 for properties under $900,000. For properties over $900,000 we charge 1% of the sale price plus $950. Plus Applicable taxes, of course. It is as simple as that.
Yes, and yes.
Learn more about the One Percent Realty Deal













