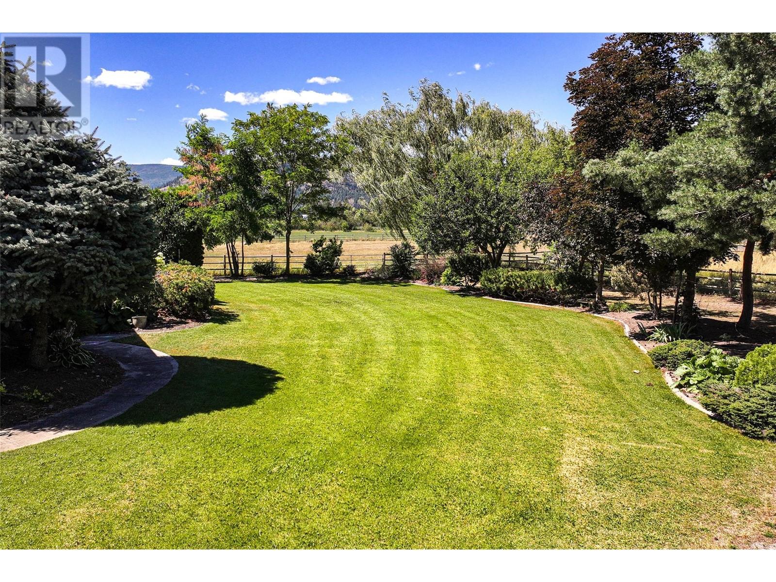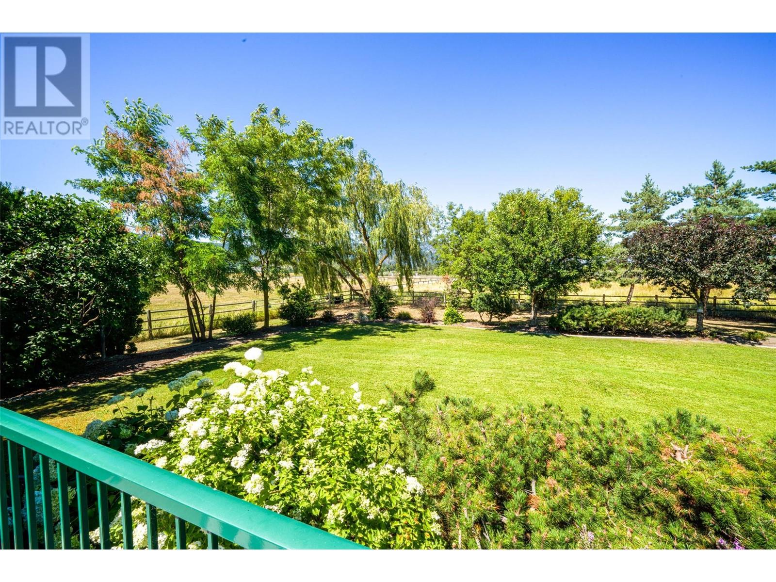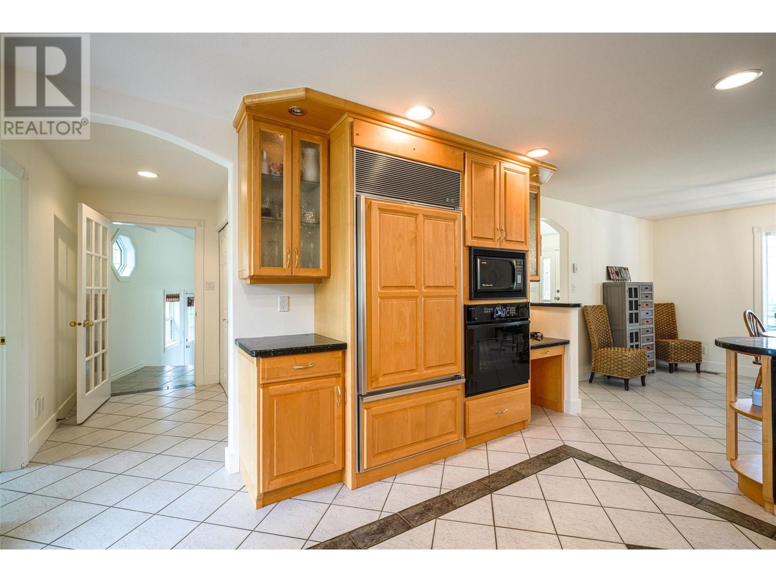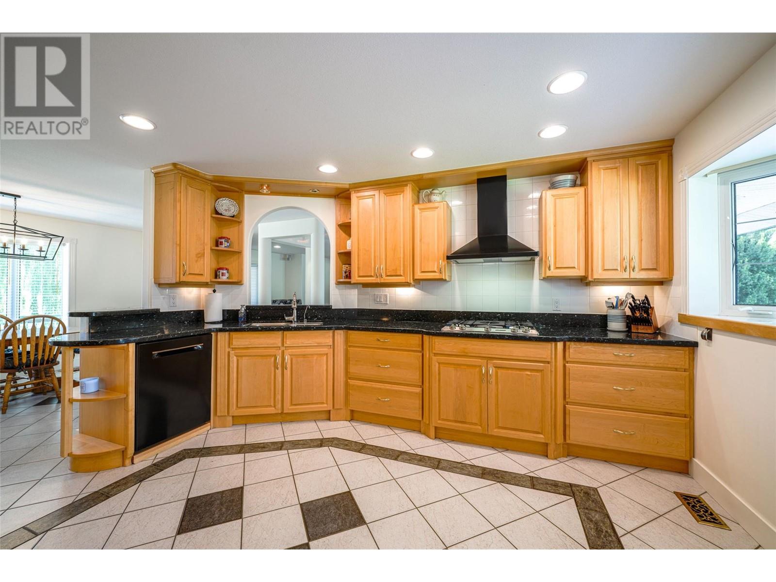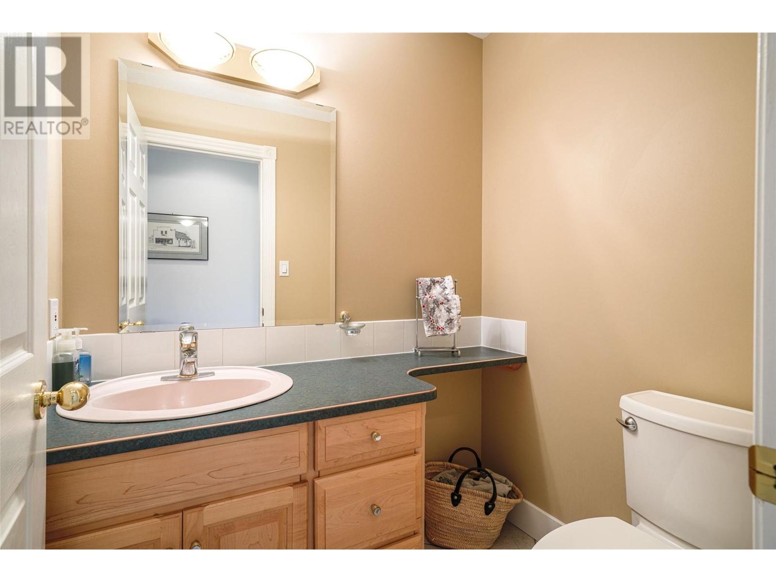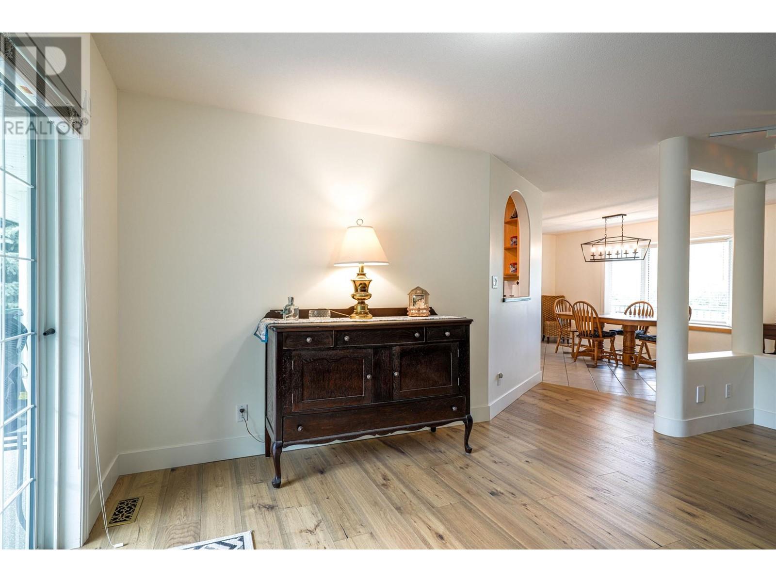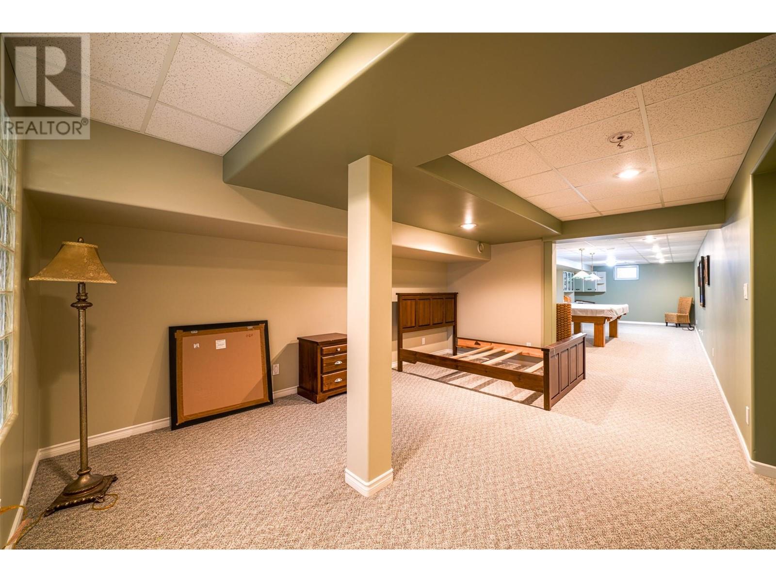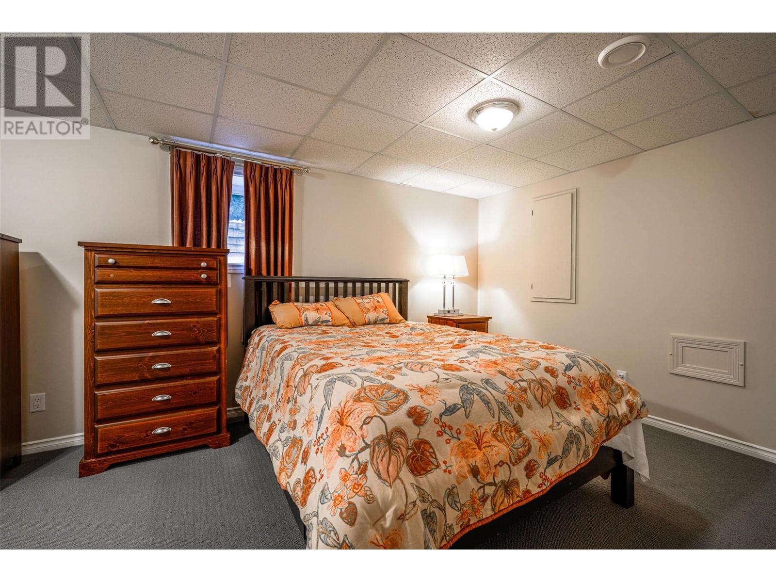We are a fully licensed real estate company that offers full service but at a discount commission. In terms of services and exposure, we are identical to whoever you would like to compare us with. We are on MLS®, all the top internet real estates sites, we place a sign on your property ( if it's allowed ), we show the property, hold open houses, advertise it, handle all the negotiations, plus the conveyancing. There is nothing that you are not getting, except for a high commission!
1176 Thomas-Hayes Road, Spallumcheen
Quick Summary
MLS®#10320736
Property Description
Country living at its best! 9.90 acres set up for livestock. Beautiful rancher style home with full basement. Main floor has a unique custom design. Kitchen with granite counter tops, tiled floor and hardwood cabinets. Off the kitchen is the open dining & living area featuring tile and man. hardwood flooring and gas fireplace. The primary bedroom is located on the main level along with large 4 piece ensuite bath and walkin closet. The second bedroom on this floor has its own private full bathrm. Office/den is located just off the kitchen. An oversized vinyl deck 13'x35' which is partially covered is also just off the kitchen to enjoy those warm summer evenings. Laundry is a few steps down next to the attached double garage. Basement area offers another bedroom and full bath along with a extra large family and pool table rooms with gas fireplace and wet bar. The home is heated with forced air natural gas and cooled with central A/C. Outside is private backyard with mature landscaping. Shop is 34'x37' with gravel floor with attached 15'x24' Machine Shed. The property is divided into several paddocks with rail fencing, perfect for horses. There is a larger field which is cut for hay. This property is ideally located between Vernon and Armstrong in a rural area on a no-through road. Two water sources, main is a reliable drilled well, second is Larkin Water District. This is a very well kept easy maintenance property ready for you to enjoy. (id:32467)
Property Features
Building
- Appliances: Refrigerator, Dishwasher, Cooktop - Gas, Washer & Dryer, Water softener, Oven - Built-In
- Architectural Style: Ranch
- Basement Type: Full
- Construction Style: Detached
- Cooling Type: Central air conditioning
- Exterior Finish: Vinyl siding
- Fireplace: Yes
- Flooring Type: Hardwood, Tile
- Interior Size: 3804 sqft
- Building Type: House
- Stories: 1
- Utility Water: Well
Land
- Land Size: 9.9 ac|5 - 10 acres
Ownership
- Type: Freehold
Storage Type
- Storage Type: Storage Shed
Information entered by Royal LePage Downtown Realty
Listing information last updated on: 2025-01-14 21:21:29
Book your free home evaluation with a 1% REALTOR® now!
How much could you save in commission selling with One Percent Realty?
Slide to select your home's price:
$500,000
Your One Percent Realty Commission savings†
$500,000
One Percent Realty's top FAQs
We charge a total of $9,950 for properties under $900,000. For properties over $900,000 we charge 1% of the sale price plus $950. Plus Applicable taxes, of course. It is as simple as that.
Yes, and yes.
Learn more about the One Percent Realty Deal














