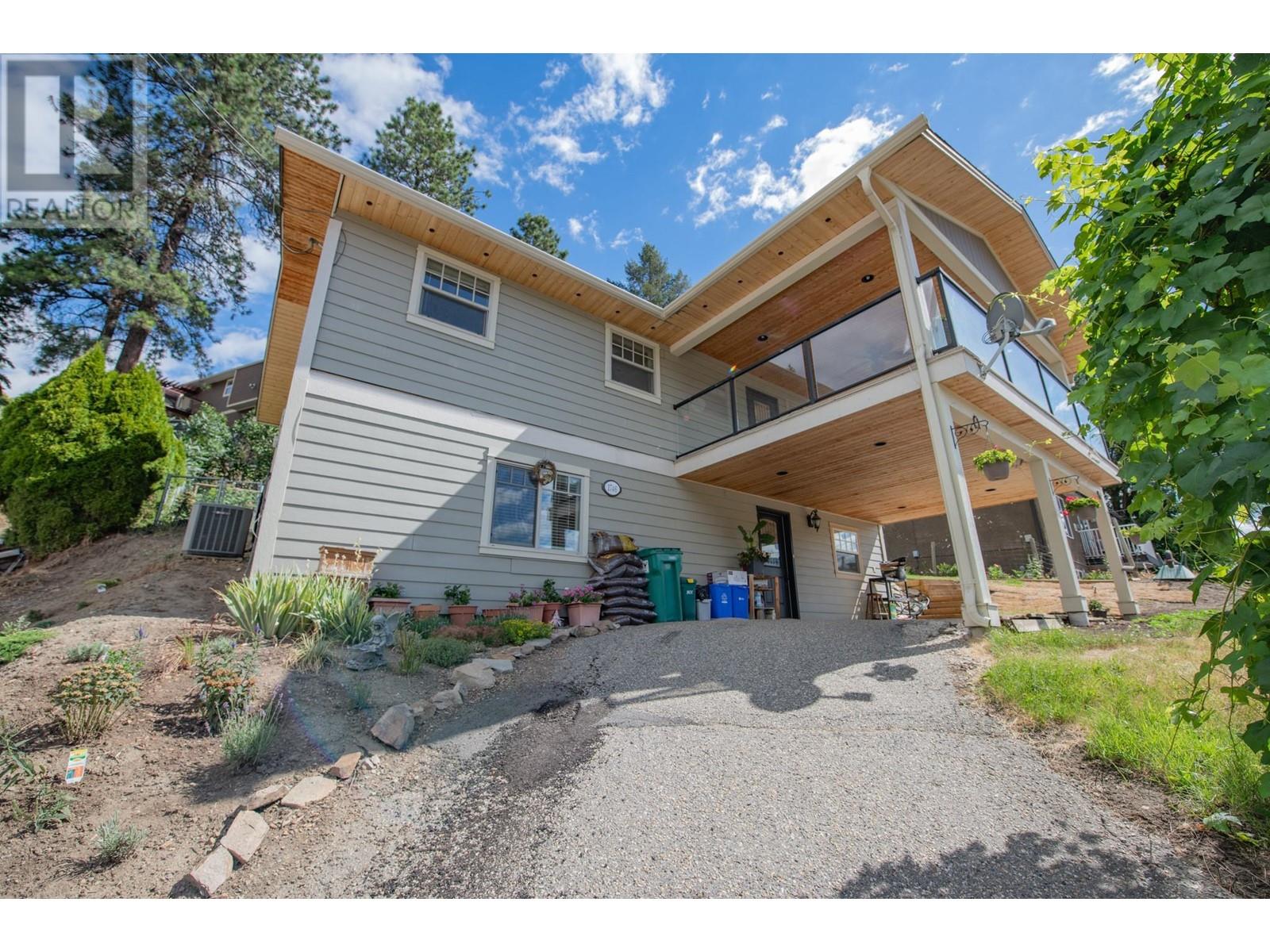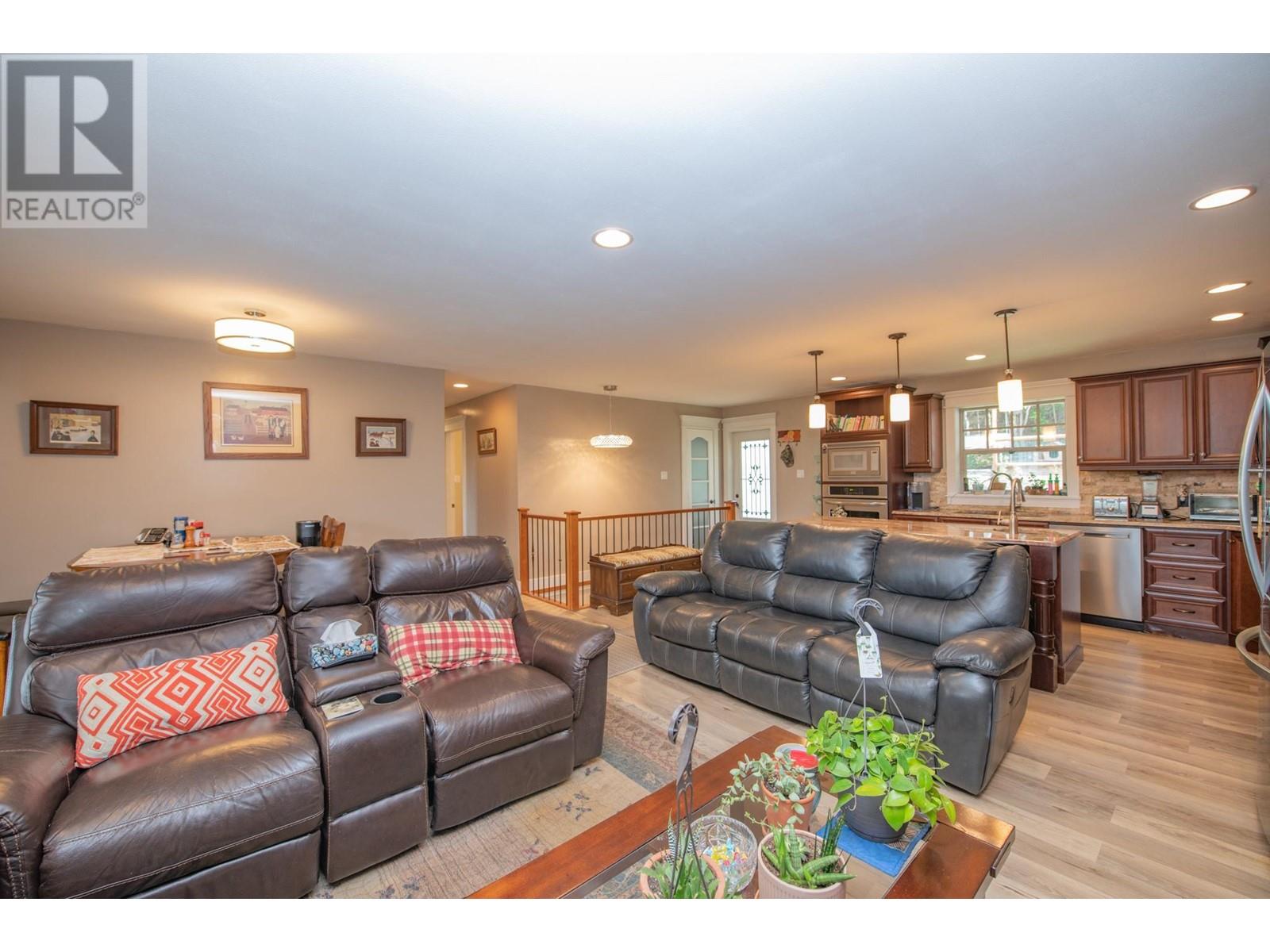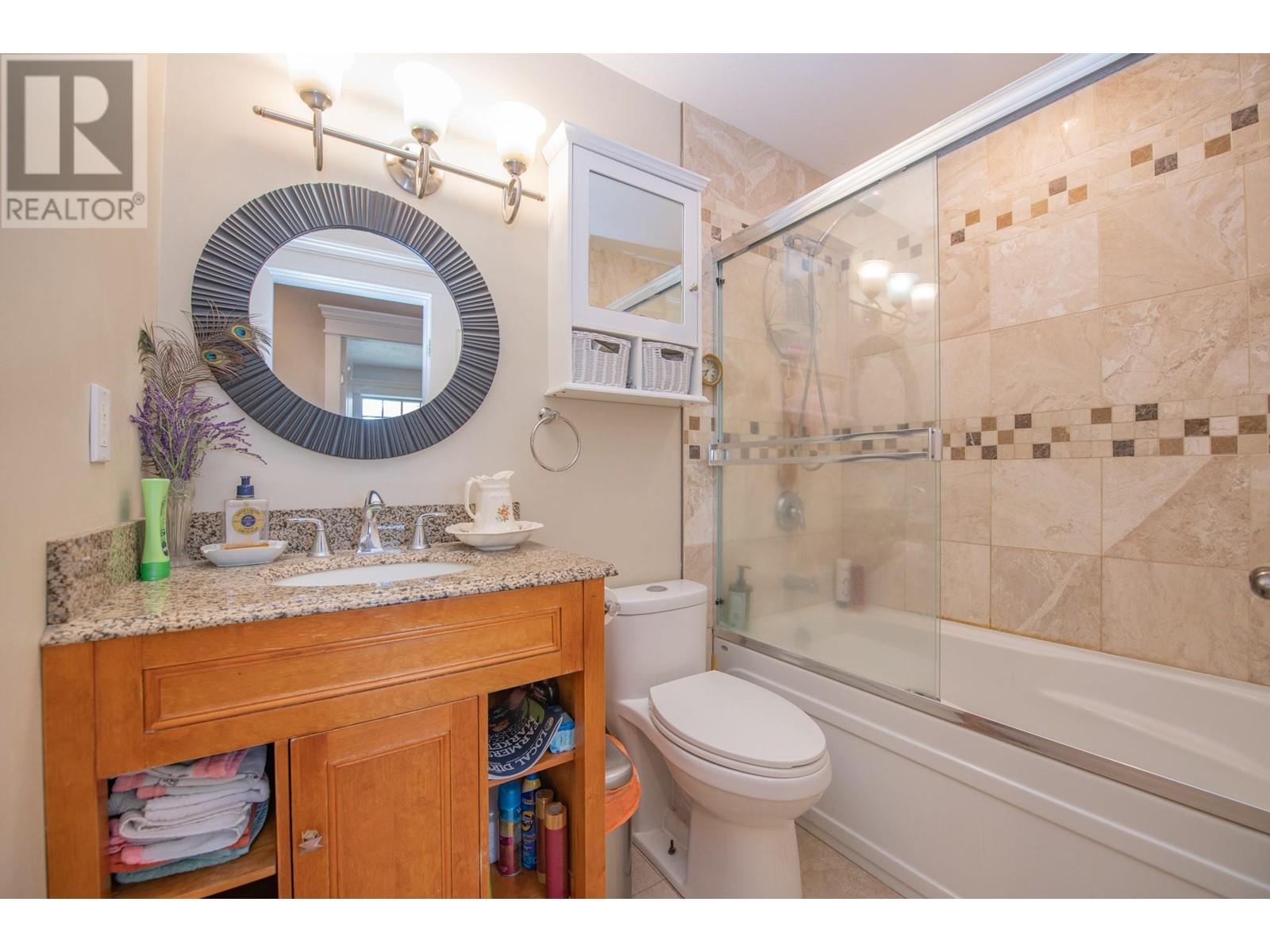We are a fully licensed real estate company that offers full service but at a discount commission. In terms of services and exposure, we are identical to whoever you would like to compare us with. We are on MLS®, all the top internet real estates sites, we place a sign on your property ( if it's allowed ), we show the property, hold open houses, advertise it, handle all the negotiations, plus the conveyancing. There is nothing that you are not getting, except for a high commission!
1746 Grandview Avenue, Lumby
Quick Summary
MLS®#10321119
Property Description
Welcome to this stunning 3 bedroom plus office/den, 2.5 bathroom family home! The private, fully fenced backyard is a true oasis, featuring a sun patio, tiered garden beds, garden boxes, and a storage shed. Enjoy the flat grass area, ideal for relaxation or play, great for kids and pets. The front covered deck offers mountain views, providing a perfect spot for your morning coffee. Inside, the main floor boasts 3 spacious bedrooms. The master bedroom includes a convenient 1/2 ensuite, while the full bathroom is perfectly situated for guests or family use. The kitchen is a chef’s dream with a gas range, convection oven and sleek granite countertops, seamlessly flowing into the open concept living area, ideal for entertaining or family gatherings. With everything meticulously maintained, this home is truly move-in ready. The basement adds incredible value with a versatile office/den, a large living/rec room, a gym area, a full bathroom, laundry, and an expansive storage room. Whether you need space for work, play, or fitness, this basement delivers. Additional features enhance the home’s appeal, including an attached carport and central air conditioning for comfort during hot summer days. Situated in a fantastic location, you’re within walking distance to schools, groceries, and various amenities. Plus, enjoy the convenience of a short 20 minute commute to Vernon. Don’t miss out on this exceptional home, perfect for your next chapter. (id:32467)
Property Features
Ammenities Near By
- Ammenities Near By: Recreation, Schools
Building
- Appliances: Refrigerator, Dishwasher, Dryer, Range - Gas, Microwave, Hood Fan, Washer, Oven - Built-In
- Basement Type: Full
- Construction Style: Detached
- Cooling Type: Central air conditioning
- Exterior Finish: Vinyl siding
- Fireplace: No
- Flooring Type: Carpeted, Ceramic Tile, Laminate, Vinyl
- Interior Size: 2054 sqft
- Building Type: House
- Stories: 2
- Utility Water: Municipal water
Features
- Feature: Central island
Land
- Land Size: 0.15 ac|under 1 acre
- Sewer: Municipal sewage system
Ownership
- Type: Freehold
Information entered by RE/MAX Vernon
Listing information last updated on: 2024-08-02 19:12:28
Book your free home evaluation with a 1% REALTOR® now!
How much could you save in commission selling with One Percent Realty?
Slide to select your home's price:
$500,000
Your One Percent Realty Commission savings†
$500,000
One Percent Realty's top FAQs
We charge a total of $9,950 for properties under $900,000. For properties over $900,000 we charge 1% of the sale price plus $950. Plus Applicable taxes, of course. It is as simple as that.
Yes, and yes.
Learn more about the One Percent Realty Deal















































