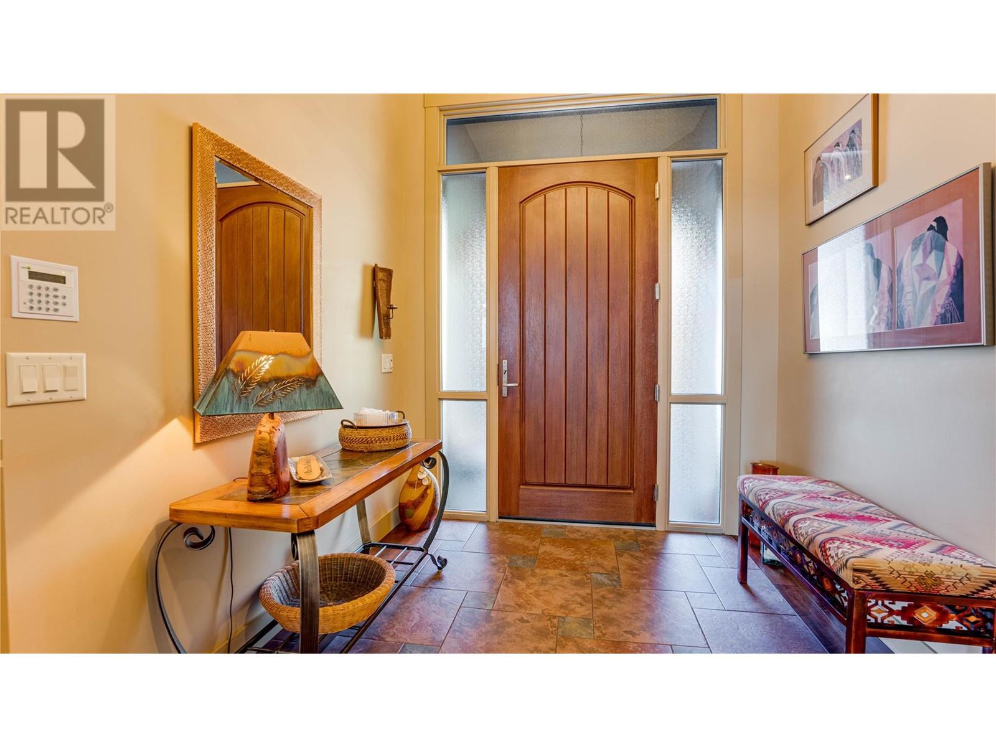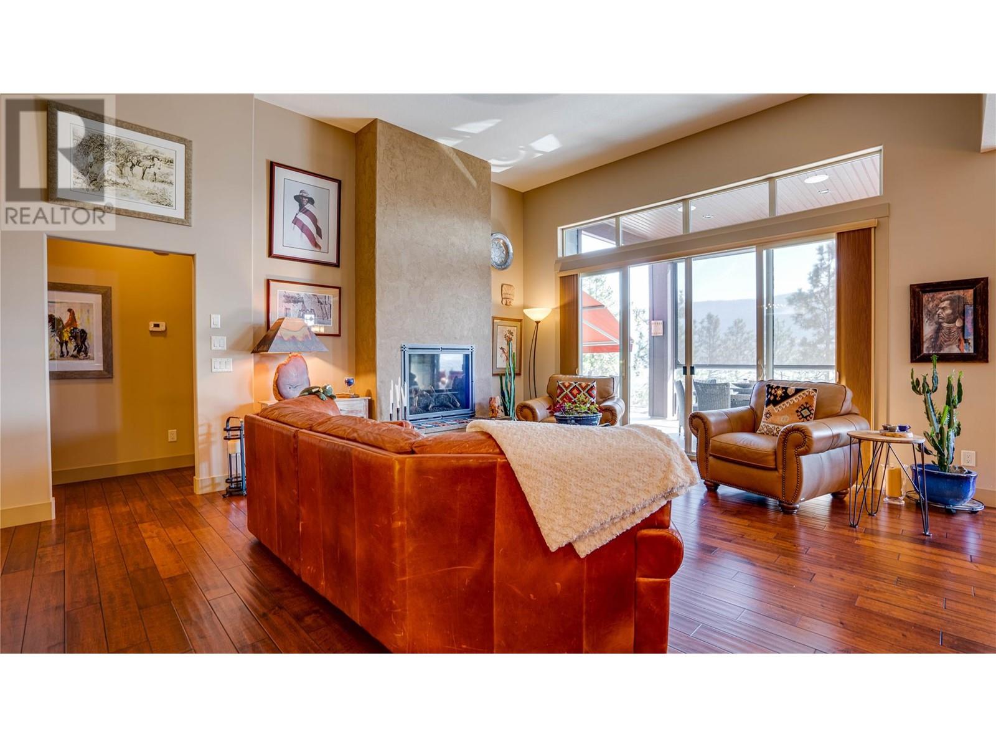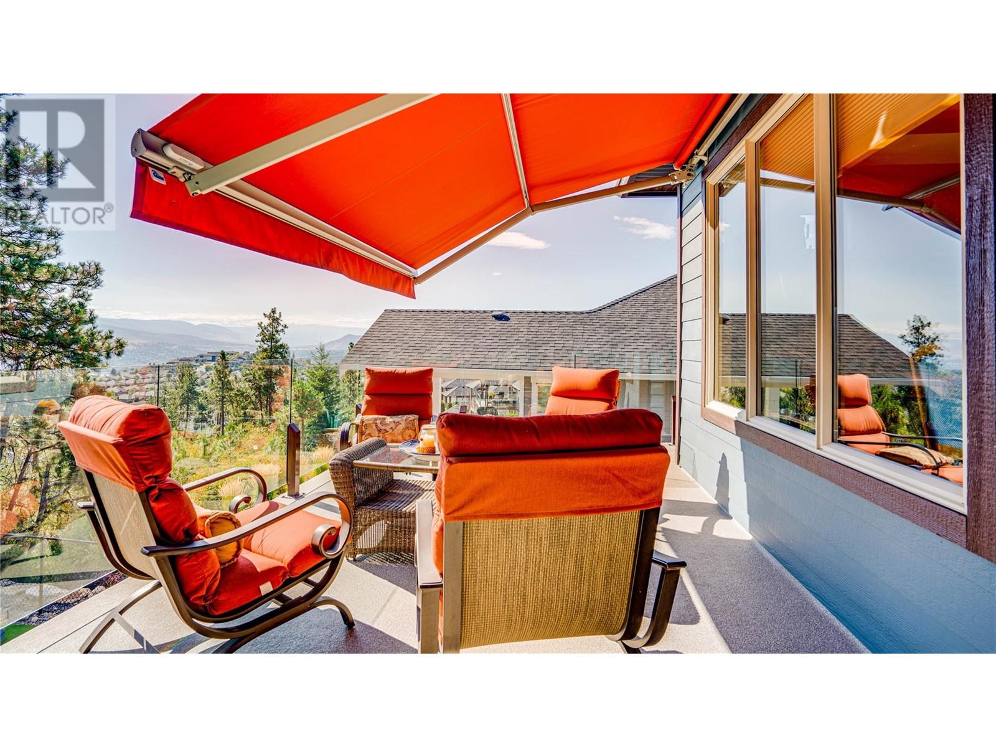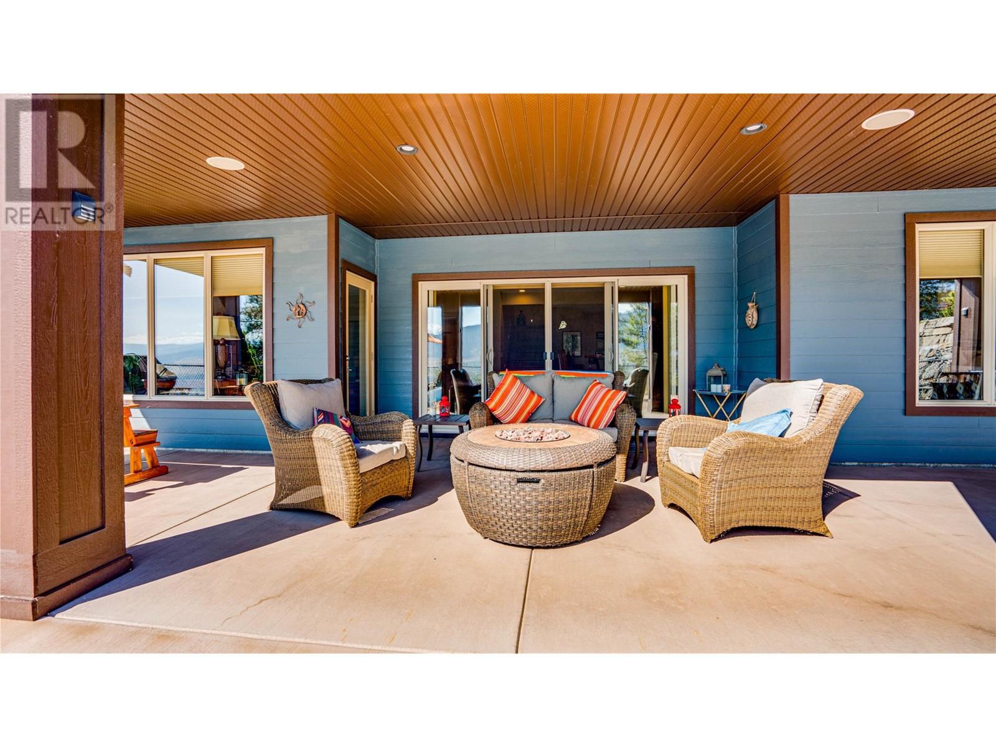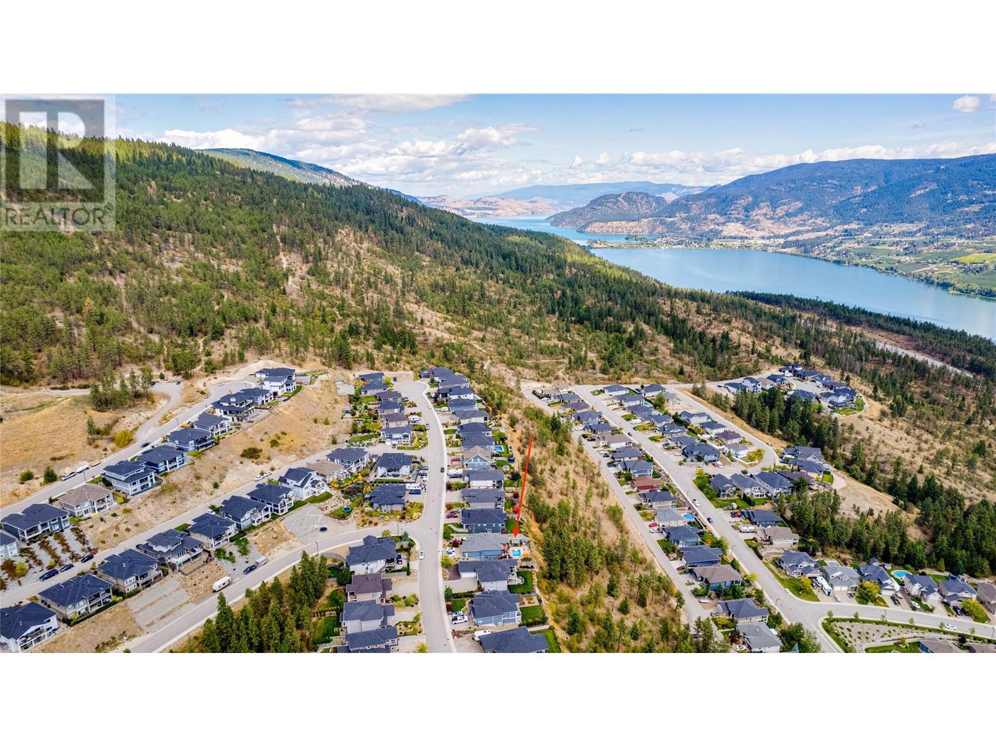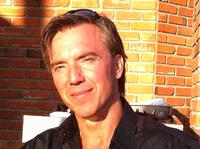We are a fully licensed real estate company that offers full service but at a discount commission. In terms of services and exposure, we are identical to whoever you would like to compare us with. We are on MLS®, all the top internet real estates sites, we place a sign on your property ( if it's allowed ), we show the property, hold open houses, advertise it, handle all the negotiations, plus the conveyancing. There is nothing that you are not getting, except for a high commission!
13345 Shoreline Drive, Lake Country
Quick Summary
MLS®#10321025
Property Description
Let your new home also serve as your ultimate getaway, complete with in-ground saltwater pool. Located in the desirable Lakes community, this four-bedroom home boasts incredible custom finishes throughout and breathtaking attention to detail. Upon arrival, a natural stone front entrance with gorgeous tailor-made wood front door welcomes you. Inside, an open-concept living, dining, and kitchen area await with custom-fit Hunter Douglas top-down/bottom-up blinds throughout. The expansive kitchen is made for entertaining, with an oversized center island, copious neutral cabinetry with soft-close, stone countertops, and stainless steel-appliances. The adjacent living room boasts a handsome gas fireplace. From this area, glass sliding doorways lead out to the massive, covered patio with glass railing, allowing seamless indoor/outdoor living. The main floor master suite comes complete with a walk-in closet and large ensuite full bathroom with glass shower, soaker tub, and double vanity. A bonus den and laundry room with generous storage complete this level. Below the main floor, the walkout basement level with under-slab heating and multi-room system controls awaits. A large family room leads out to the lower-level patio and spacious, heated 12x20 saltwater pool with glass filter. One of three bedrooms on this level is currently being utilized as a home gym. Come see everything this fabulous property can offer you today. (id:32467)
Property Features
Ammenities Near By
- Ammenities Near By: Park, Schools
Building
- Appliances: Dishwasher, Cooktop - Gas, Microwave, Hood Fan, Washer & Dryer, Water softener, Oven - Built-In
- Architectural Style: Ranch
- Basement Type: Full
- Construction Style: Detached
- Cooling Type: Central air conditioning
- Fireplace: Yes
- Flooring Type: Hardwood, Tile
- Interior Size: 3082 sqft
- Building Type: House
- Stories: 2
- Utility Water: Municipal water
Features
- Feature: Level lot, Central island, Balcony
Land
- Land Size: 0.17 ac|under 1 acre
- Sewer: Municipal sewage system
Ownership
- Type: Freehold
Information entered by RE/MAX Vernon Salt Fowler
Listing information last updated on: 2024-09-06 21:12:25
Book your free home evaluation with a 1% REALTOR® now!
How much could you save in commission selling with One Percent Realty?
Slide to select your home's price:
$500,000
Your One Percent Realty Commission savings†
$500,000
Send a Message
One Percent Realty's top FAQs
We charge a total of $9,950 for properties under $900,000. For properties over $900,000 we charge 1% of the sale price plus $950. Plus Applicable taxes, of course. It is as simple as that.
Yes, and yes.
Learn more about the One Percent Realty Deal
Dr. Darko Pibrovec, Ph.d REALTOR®
- Phone:
- 778 805 4043
- Email:
- synergyman51@gmail.com
- Support Area:
- Lake Country, Winfield, Kelowna, Vernon
I am a former 20 year special education specialist with a solution focused approach to max ...
Full Profile





