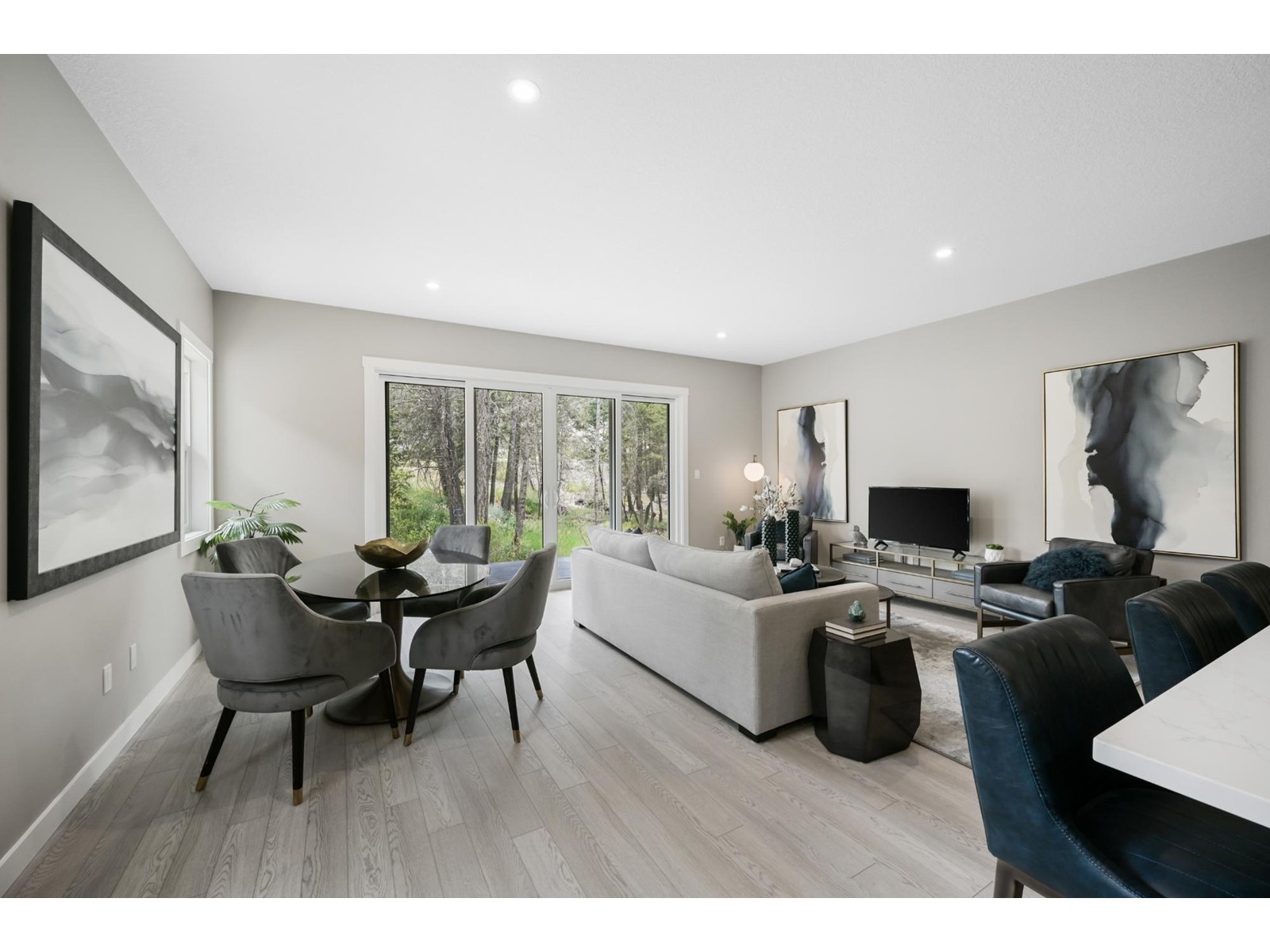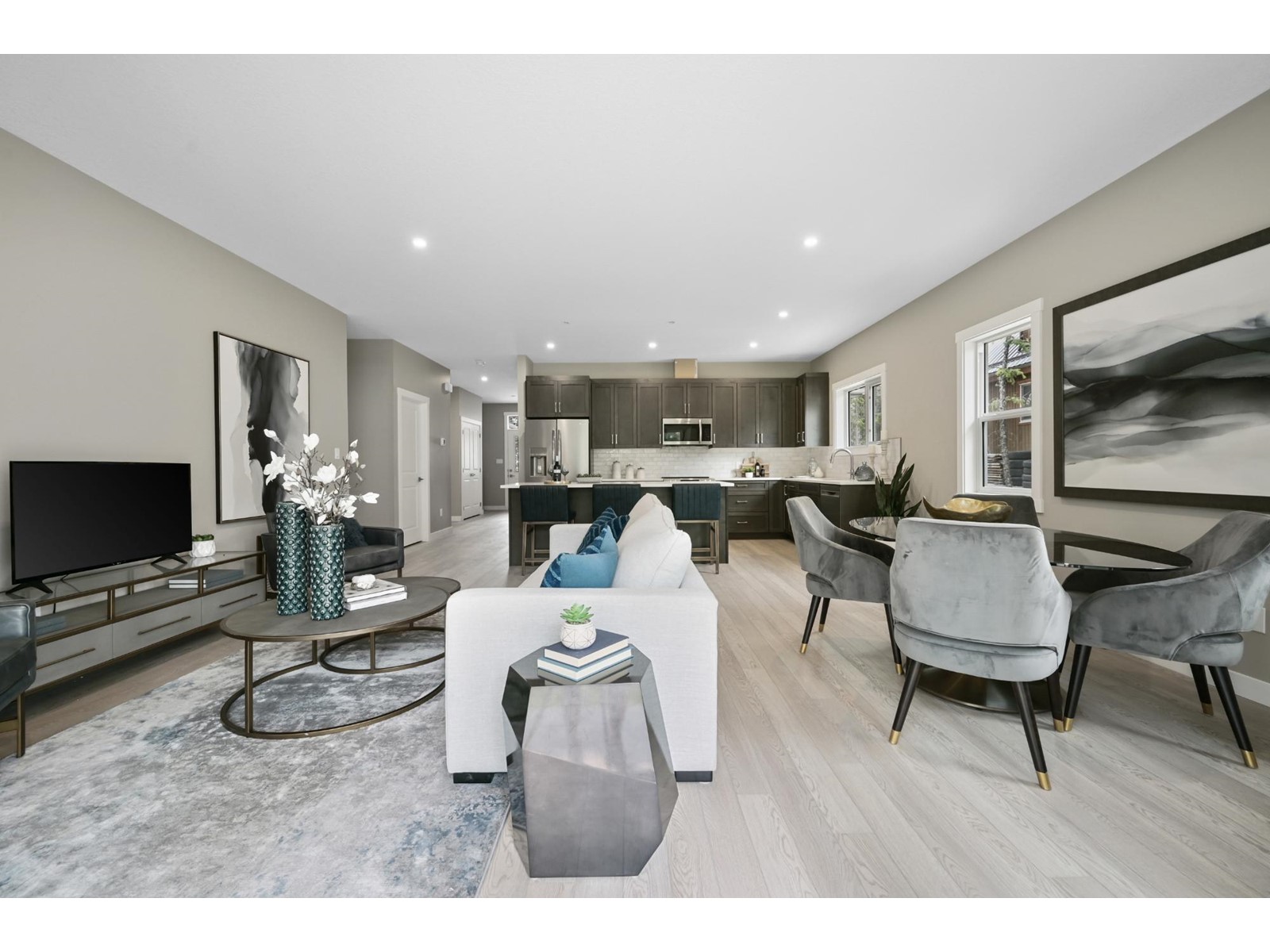We are a fully licensed real estate company that offers full service but at a discount commission. In terms of services and exposure, we are identical to whoever you would like to compare us with. We are on MLS®, all the top internet real estates sites, we place a sign on your property ( if it's allowed ), we show the property, hold open houses, advertise it, handle all the negotiations, plus the conveyancing. There is nothing that you are not getting, except for a high commission!
1744 PINE RIDGE MOUNTAIN TRAIL, Invermere
Quick Summary
MLS®#2478736
Property Description
Welcome to the Willow Model, a Stunning NEW Bungalow crafted by Statesman. Ready to move in and enjoy! This amazing home features two bedrooms on the main level, showcasing huge windows and a Hardie exterior with stone accents. Enjoy your outdoor spaces with both front and back covered patios. Inside, luxury plank flooring and dark cabinetry create a sophisticated atmosphere, complemented by a stainless steel appliance package with a waterline. The dual patio doors in the back provide floor-to-ceiling views of the gorgeous and relaxing setting. The KITCHEN is a highlight, featuring a window over the sink, clean lines with a white tile backsplash, and quartz countertops. The kitchen opens up to the spacious living room and dining area. The bedrooms are carpeted for comfort, with the PRIMARY bedroom offering a walk-in closet, a 3-piece ensuite, and access to the rear patio. The second bedroom is perfect for guests, accompanied by a luxurious main 4-piece bathroom with a deep soaker tub.. The laundry area includes a sink, cabinetry, and front-load machines on raised pedestals for added convenience. The unfinished basement offers plenty of options for future finishing. The builder will provide xeriscape landscaping, and the home comes with a warranty and an HOA fee of $70 per month. Residents can enjoy an extensive pathway system, an inviting water feature, and a sitting area at the entry. There's also an upcoming pooch park and quick access to all the amenities of Invermere! (id:32467)
Property Features
Building
- Appliances: Dryer, Microwave, Refrigerator, Washer, Dishwasher, Stove
- Basement Development: Unfinished
- Basement Features: Unknown
- Basement Type: Full (Unfinished)
- Cooling Type: Heat Pump
- Exterior Finish: Composite Siding
- Fireplace: No
- Flooring Type: Hardwood, Vinyl, Carpeted
- Interior Size: 1486 sqft
- Building Type: House
- Utility Water: Community Water User's Utility
Features
- Feature: Central island, Private Yard
Land
- Land Size: 6185 sqft
Ownership
- Type: Freehold
Information entered by RE/MAX Elk Valley Realty
Listing information last updated on: 2024-09-02 00:03:42
Book your free home evaluation with a 1% REALTOR® now!
How much could you save in commission selling with One Percent Realty?
Slide to select your home's price:
$500,000
Your One Percent Realty Commission savings†
$500,000
One Percent Realty's top FAQs
We charge a total of $9,950 for properties under $900,000. For properties over $900,000 we charge 1% of the sale price plus $950. Plus Applicable taxes, of course. It is as simple as that.
Yes, and yes.
Learn more about the One Percent Realty Deal















































