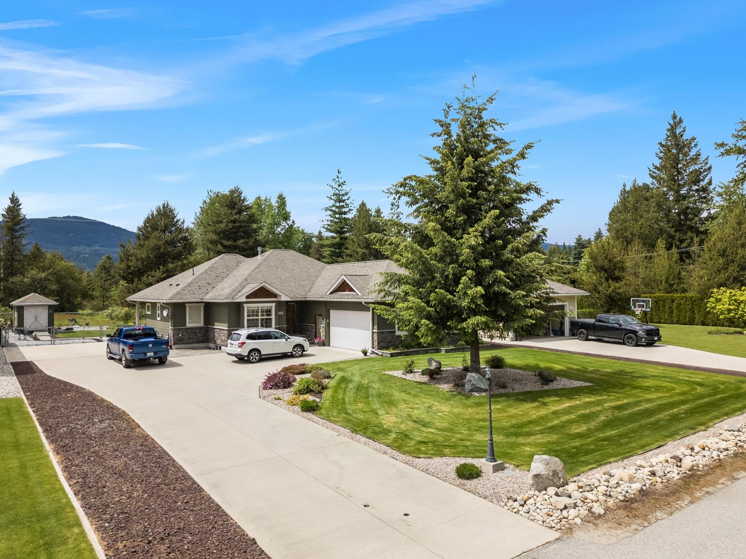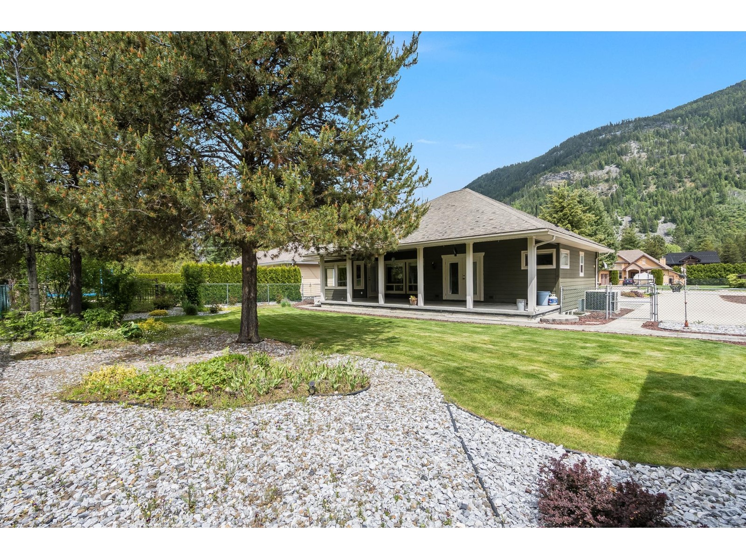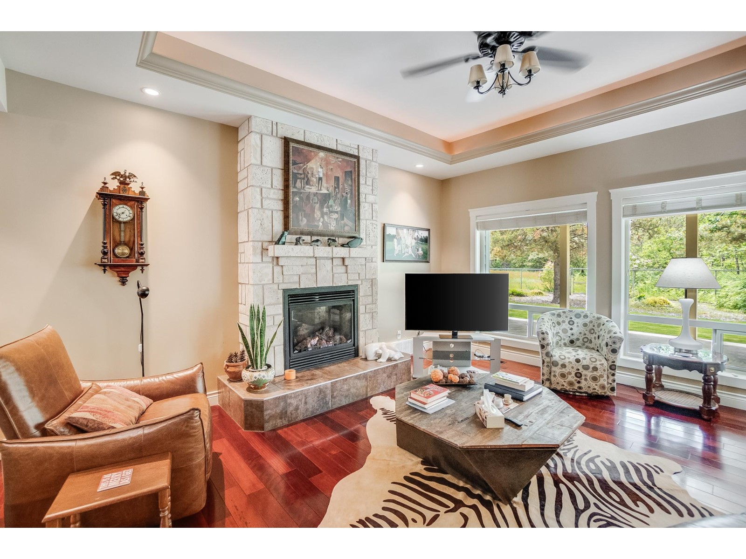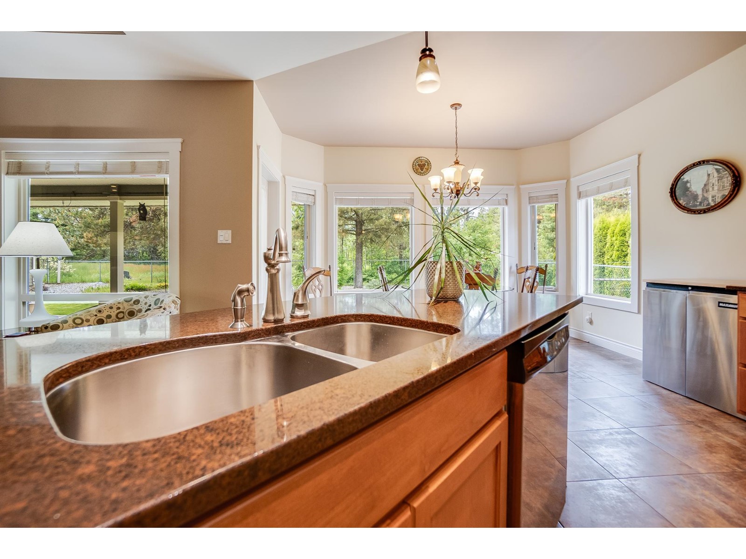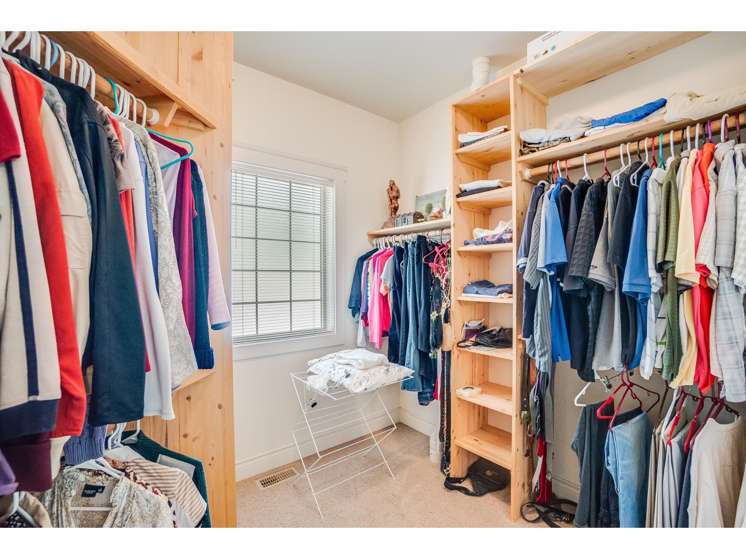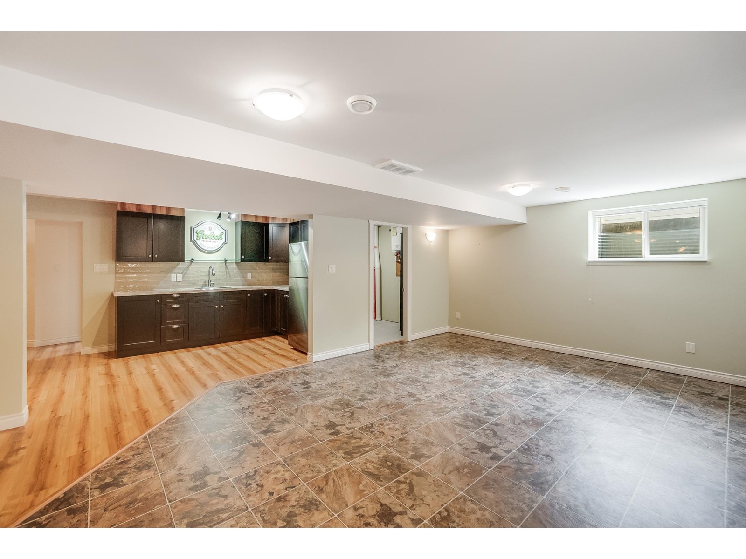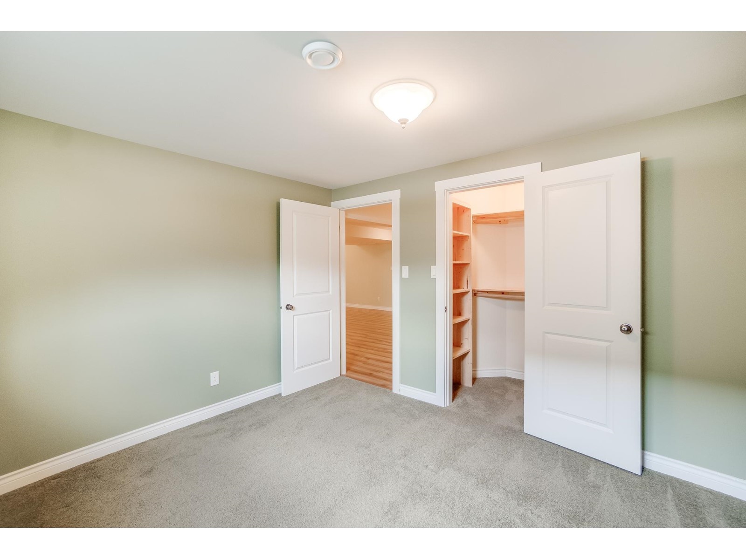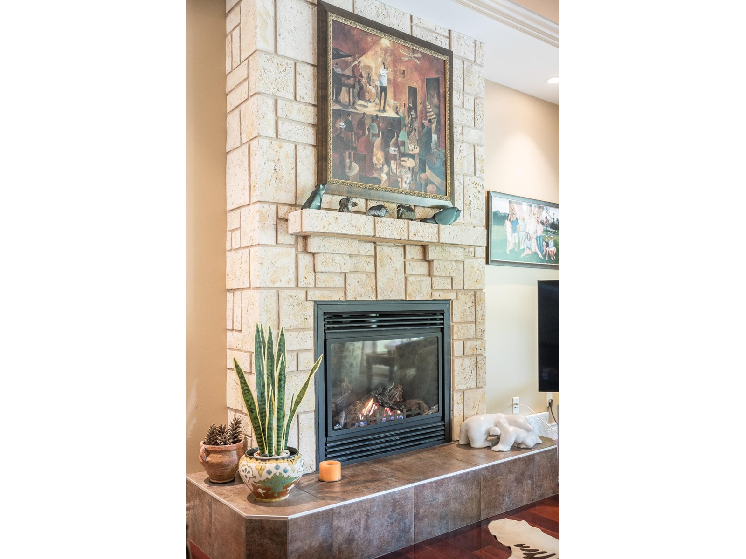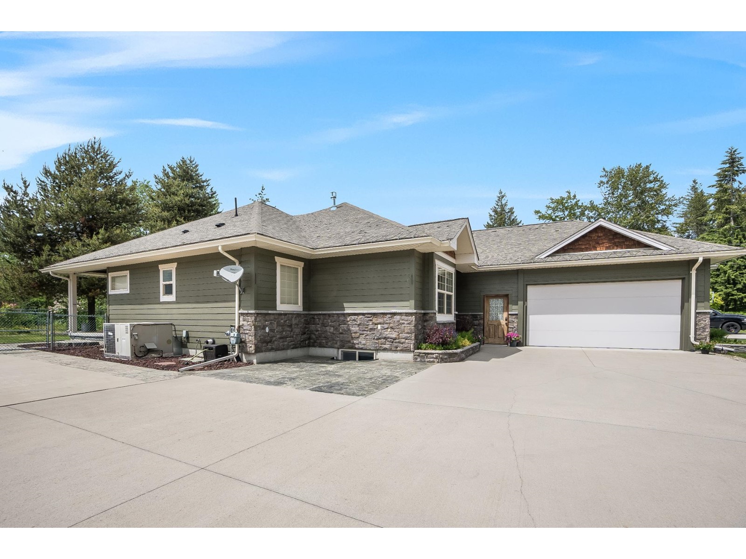We are a fully licensed real estate company that offers full service but at a discount commission. In terms of services and exposure, we are identical to whoever you would like to compare us with. We are on MLS®, all the top internet real estates sites, we place a sign on your property ( if it's allowed ), we show the property, hold open houses, advertise it, handle all the negotiations, plus the conveyancing. There is nothing that you are not getting, except for a high commission!
1604 TOWER RIDGE ROAD, Ootischenia
Quick Summary
MLS®#2477309
Property Description
Exquisite Custom Built Home only a stones throw from the Castlegar Golf Course in one of the most sought after neighborhoods in town! This meticulously crafted 2007 home embodies luxury living at its finest. Boasting over 3000 square feet of thoughtfully designed living space, this residence offers unparalleled comfort and elegance. The open plan features a living room with trayed ceilings, custom lighting and a cozy gas fireplace, in the gourmet kitchen you will find stainless appliances, a gas stove and a lovely breakfast nook to enjoy your morning coffee. There is access from the dining room to the gorgeous 14x38 covered stamped concrete deck. The master bedroom is a dream, with cathedral accented lighted ceilings, spacious walk-in closet and a 5 piece ensuite with a soaker tub. Second main floor bedroom could be a great office/den space. Main floor laundry and powder room at the entrance to the oversized garage with gas overhead radiant heating. The basement offers 2 additional spacious bedrooms for a growing family or guests, a 3rd full bathroom, family room with full bar plus multiple storage areas. Outside you will find loads of parking space, RV parking area with electrical plug-in, and a meticulously maintained fenced yard with in-ground irrigation that backs onto crown land. Don't miss this rare opportunity to own a piece of paradise in one of the most sought-after golf course communities in Castlegar. (id:32467)
Property Features
Ammenities Near By
- Ammenities Near By: Golf Nearby, Recreation Nearby
Building
- Appliances: Central Vacuum
- Architectural Style: Other
- Basement Development: Finished
- Basement Features: Unknown
- Basement Type: Full (Finished)
- Cooling Type: Central air conditioning
- Exterior Finish: Composite Siding, Stone
- Fireplace: No
- Flooring Type: Hardwood, Wall-to-wall carpet, Tile
- Interior Size: 3142 sqft
- Building Type: House
- Utility Water: Community Water User's Utility
Features
- Feature: Flat site, Other
Land
- Land Size: 14810 sqft
- Sewer: Septic tank
Ownership
- Type: Condominium/Strata
Information entered by eXp Realty
Listing information last updated on: 2024-06-28 15:03:47
Book your free home evaluation with a 1% REALTOR® now!
How much could you save in commission selling with One Percent Realty?
Slide to select your home's price:
$500,000
Your One Percent Realty Commission savings†
$500,000
One Percent Realty's top FAQs
We charge a total of $9,950 for properties under $900,000. For properties over $900,000 we charge 1% of the sale price plus $950. Plus Applicable taxes, of course. It is as simple as that.
Yes, and yes.
Learn more about the One Percent Realty Deal


