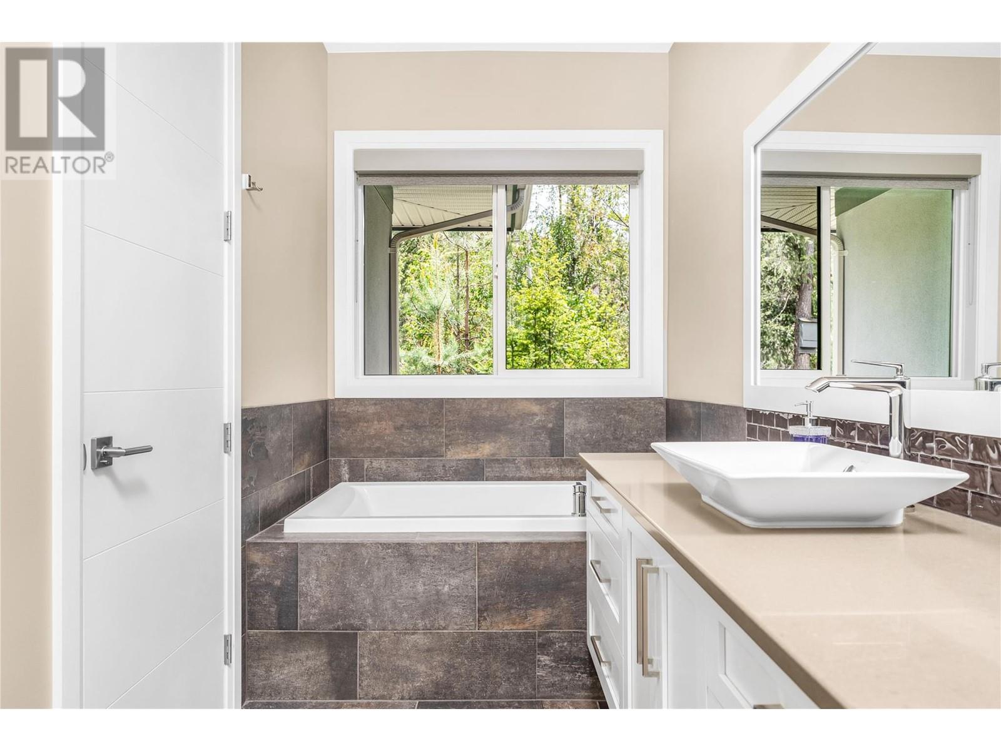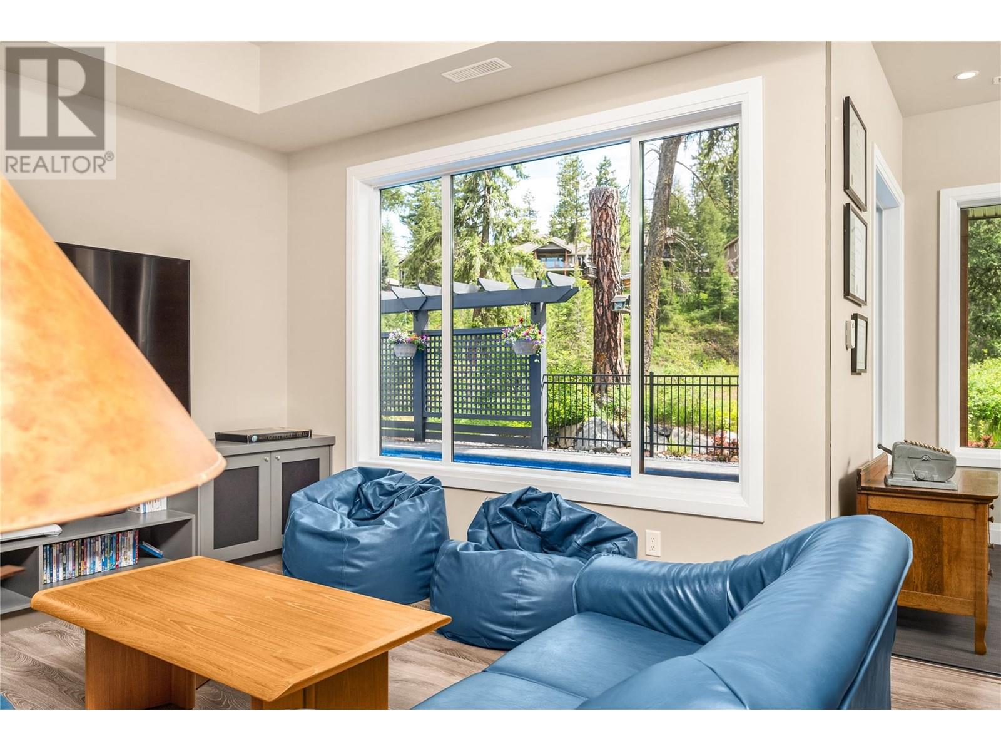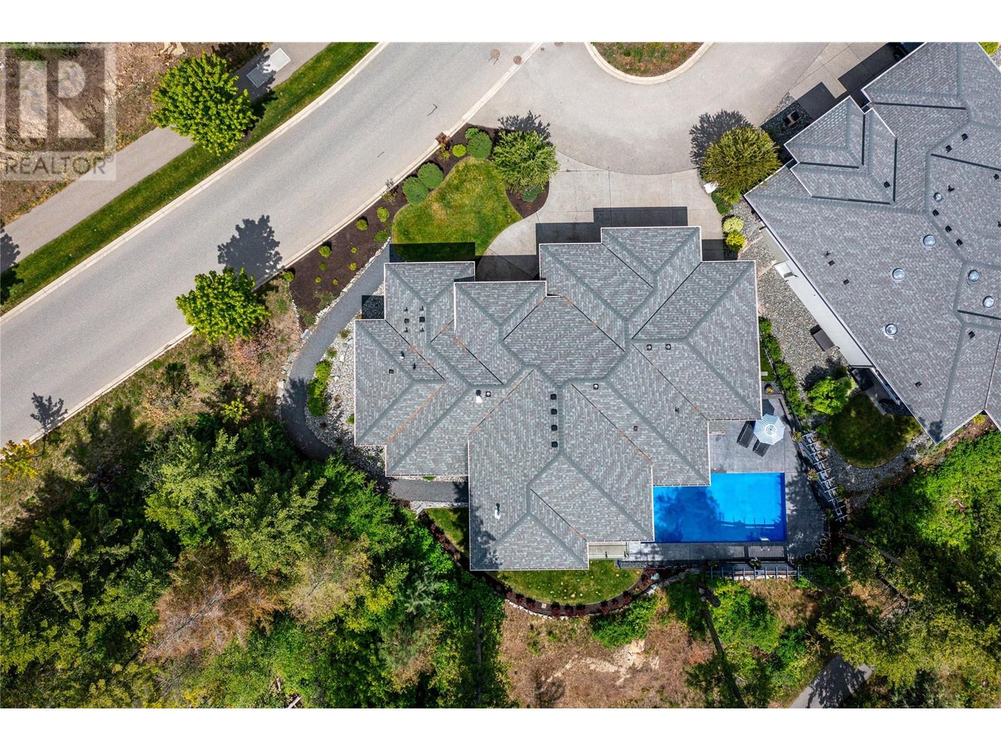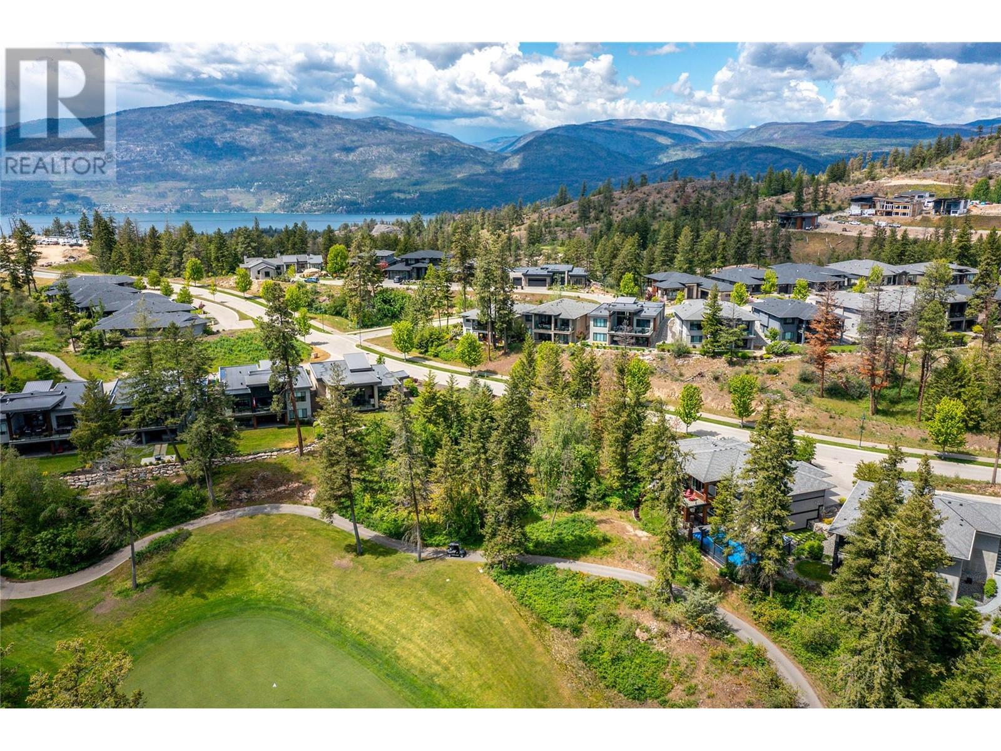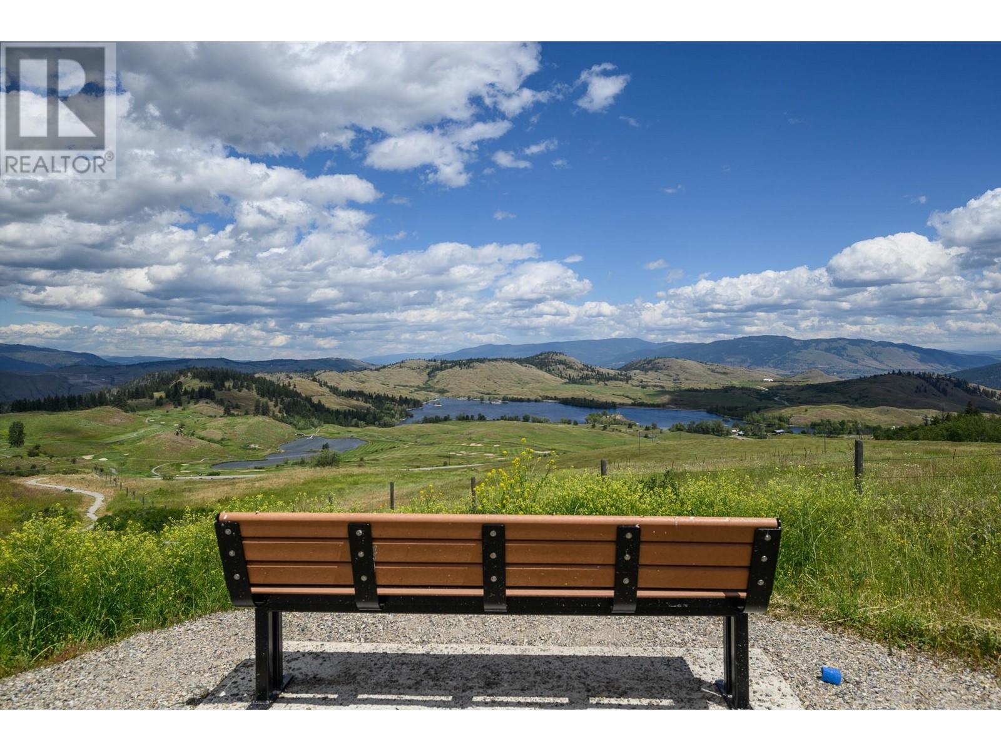We are a fully licensed real estate company that offers full service but at a discount commission. In terms of services and exposure, we are identical to whoever you would like to compare us with. We are on MLS®, all the top internet real estates sites, we place a sign on your property ( if it's allowed ), we show the property, hold open houses, advertise it, handle all the negotiations, plus the conveyancing. There is nothing that you are not getting, except for a high commission!
436 Predator Ridge Drive, Vernon
Quick Summary
MLS®#10314521
Property Description
Nestled in privacy with a south-facing location in the heart of the Ridge Course at Predator Ridge Resort, this contemporary 4 bedroom/3 bathroom home seamlessly blends indoor and outdoor living. The main floor features golf course views and is flooded with sunlight, emphasized by soaring ceilings and wide plank flooring. The great room showcases a linear gas f/p and the kitchen includes Fisher and Paykel appliances w custom millwork throughout. Via doors off the dining room, relax on a spacious covered deck w overhead gas heater and built-in gas bbq. The primary bedroom w spa ensuite and WIC, a second bedroom, bathroom and laundry room complete the main floor. The lower-level transitions seamlessly to a billiards and family/media room, a wet bar (w sink, dishwasher and beverage fridge), 2 additional bedrooms, bathroom and a glassed-in-office - perfect for two workstations. Outside, resort-style living comes to life w plenty of opportunities to entertain including a lower covered patio (roughed-in for firepit) and a fenced, heated s/w soft-bottom-lined pool, all designed to capture the tranquility of nature. Deep triple car garage w built-in storage cabinets has plenty of room for a boat and golf cart plus EV hookups. Geothermal heating plus zoned in-floor radiant heat, a/c, on-demand hot water and radon mitigation system. Private and quiet location w access to hiking/biking trails, a vibrant year-round community, active amenities, and a world-class golf resort. (id:32467)
Property Features
Ammenities Near By
- Ammenities Near By: Golf Nearby
Building
- Appliances: Refrigerator, Dishwasher, Dryer, Range - Gas, Microwave, Washer, Oven - Built-In
- Architectural Style: Ranch
- Basement Type: Full
- Construction Style: Detached
- Cooling Type: Central air conditioning, See Remarks
- Exterior Finish: Cedar Siding, Stone, Stucco
- Fireplace: Yes
- Flooring Type: Hardwood, Tile
- Interior Size: 2778 sqft
- Building Type: House
- Stories: 2
- Utility Water: Municipal water
Features
- Feature: Private setting, Central island, One Balcony
Land
- Land Size: 0.25 ac|under 1 acre
- Sewer: Municipal sewage system
Ownership
- Type: Freehold
Information entered by Sotheby's International Realty Canada
Listing information last updated on: 2025-01-06 22:20:53
Book your free home evaluation with a 1% REALTOR® now!
How much could you save in commission selling with One Percent Realty?
Slide to select your home's price:
$500,000
Your One Percent Realty Commission savings†
$500,000
One Percent Realty's top FAQs
We charge a total of $9,950 for properties under $900,000. For properties over $900,000 we charge 1% of the sale price plus $950. Plus Applicable taxes, of course. It is as simple as that.
Yes, and yes.
Learn more about the One Percent Realty Deal


























