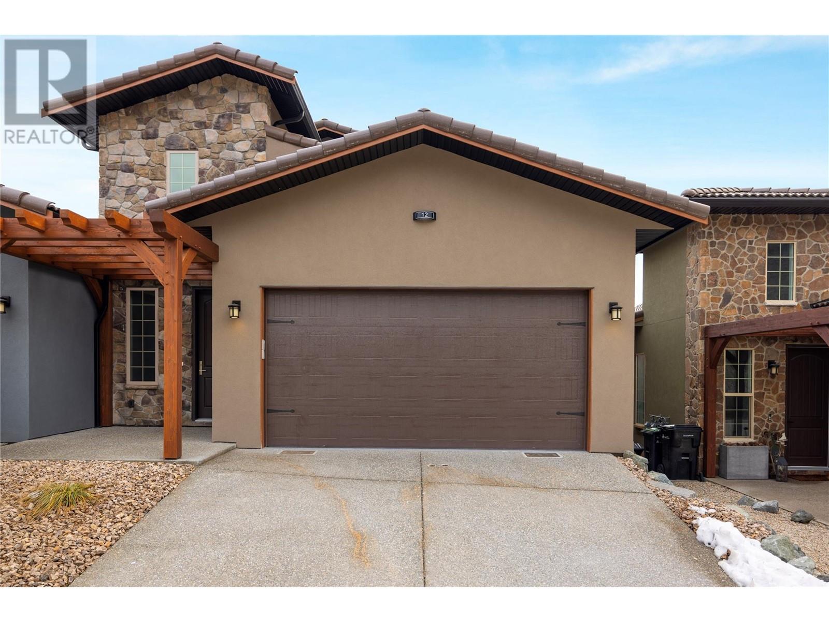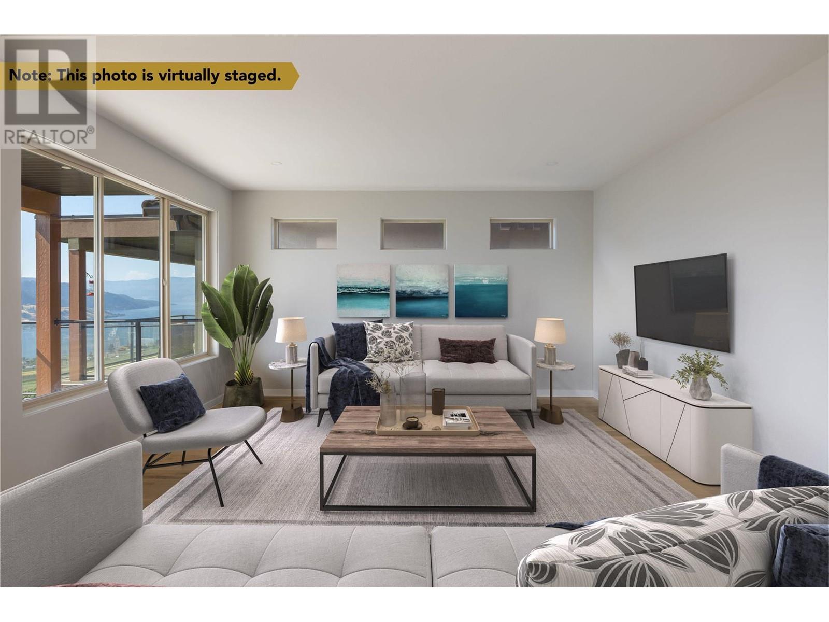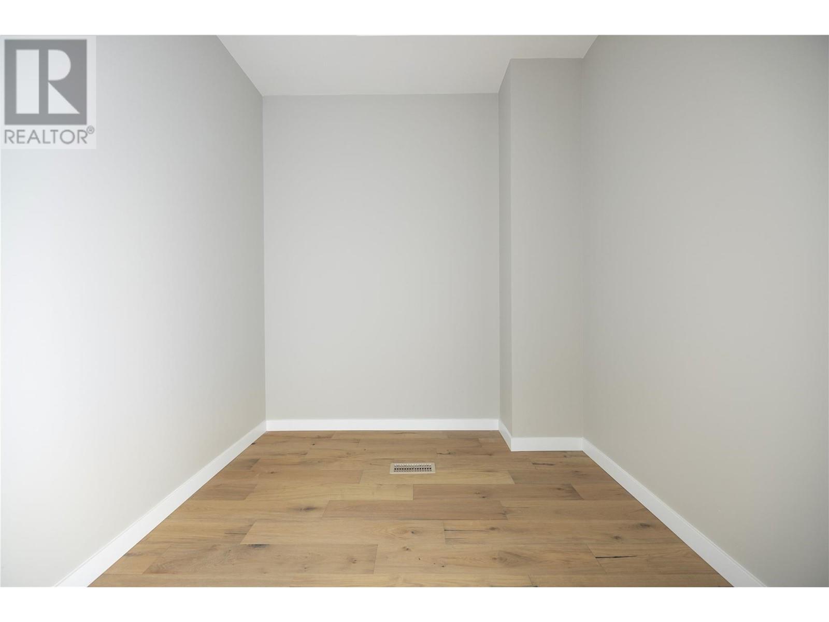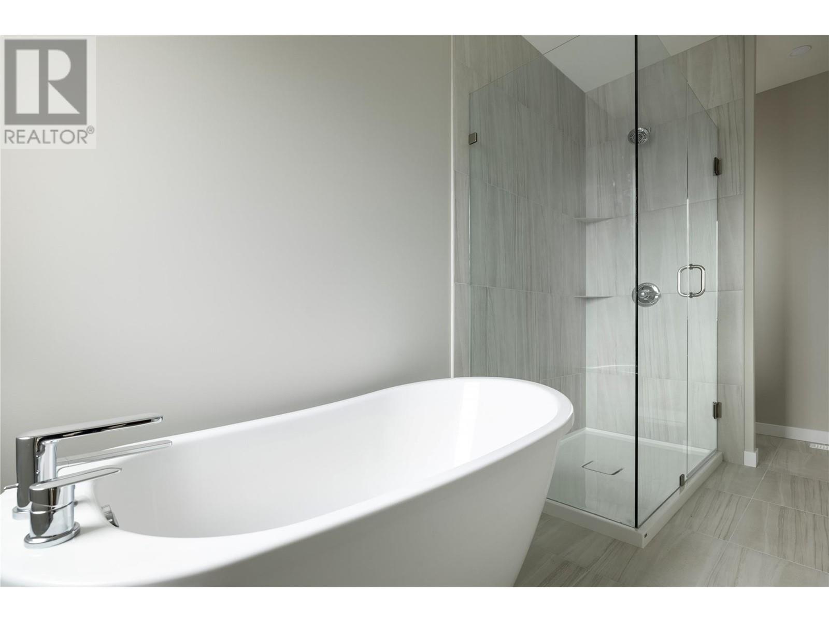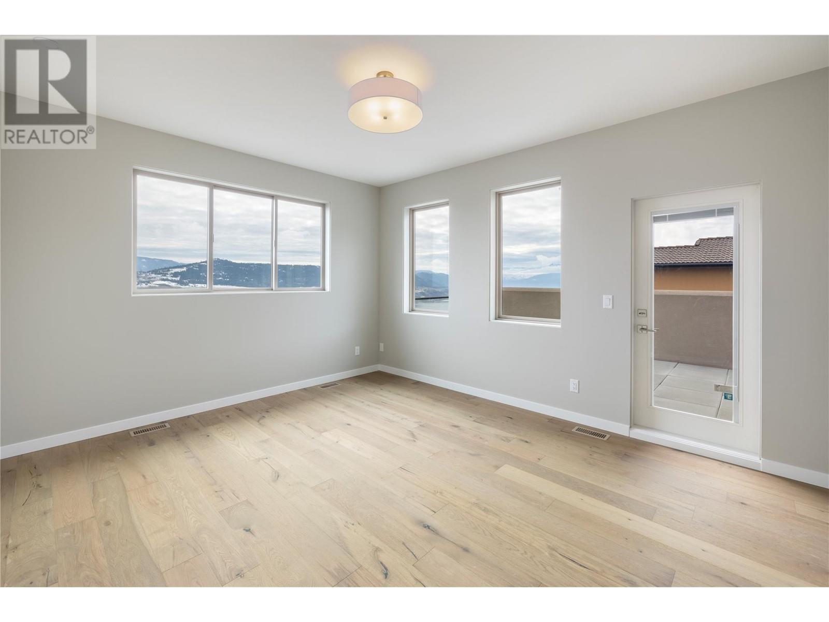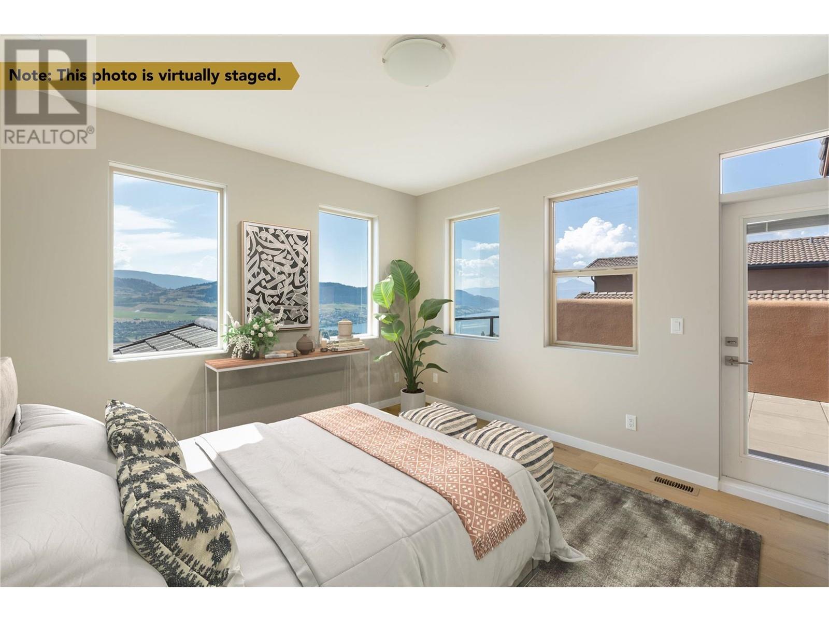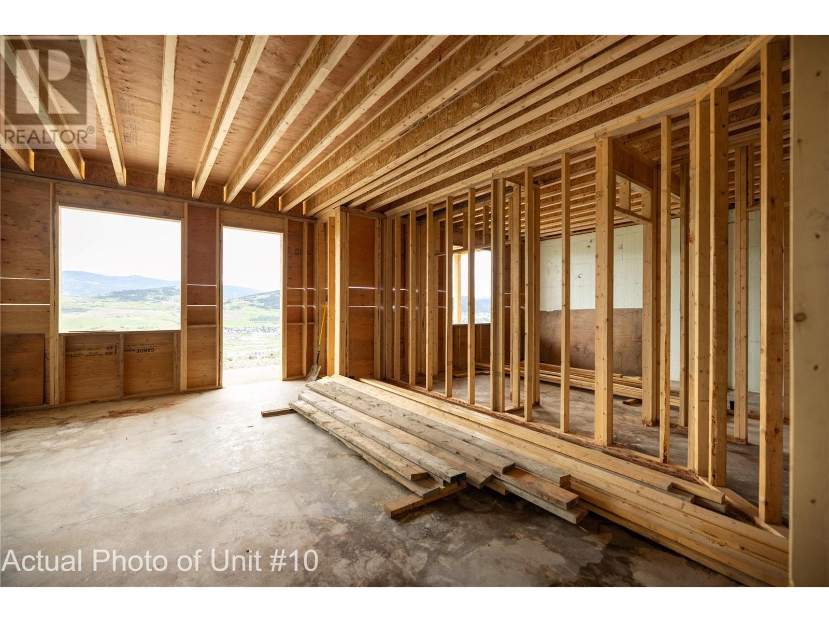We are a fully licensed real estate company that offers full service but at a discount commission. In terms of services and exposure, we are identical to whoever you would like to compare us with. We are on MLS®, all the top internet real estates sites, we place a sign on your property ( if it's allowed ), we show the property, hold open houses, advertise it, handle all the negotiations, plus the conveyancing. There is nothing that you are not getting, except for a high commission!
595 Vineyard Way N Unit# 10, Vernon
Quick Summary
MLS®#10300471
Property Description
UNDER CONSTRUCTION - Welcome to your brand-new 1.5-storey half-duplex at the Vines, featuring a full basement and engineered hardwood floors throughout the main level. This open concept home includes a kitchen equipped with ample storage, an island with a bar area, and a dining space, perfect for entertaining. Relax on the covered deck and soak in the stunning lake views. The main level also boasts an office, a 2-pc powder room, laundry facilities, and access to the double garage. The upper level is a private retreat with a primary suite that includes a sitting area, walk-in closet, and a luxurious 5-pc ensuite with heated tile floors and a large soaker tub. The basement offers a spacious rec room, two additional bedrooms, a 4-pc bath, two storage/utility rooms, and a large approx. 400 sq. ft. fully customizable flex space beneath the garage, and this level is future-prepped with hydronic floor piping. Enjoy modern comforts like a high-efficiency furnace, air conditioning, and a hot water tank. Experience peace with an ICF (Concrete) party wall ensuring maximum privacy, and convenience with a garage pre-wired for EV charging. Located near the prestigious Fred Couples-designed golf course, The Rise, and just a short drive from town amenities. Note: Photos and iGuide are from a similar finished unit. Unit 10 is still under construction, offering you a limited-time opportunity to select your interior colours and finishes. (id:32467)
Property Features
Ammenities Near By
- Ammenities Near By: Golf Nearby, Airport, Recreation, Shopping
Building
- Architectural Style: Ranch
- Basement Type: Full
- Cooling Type: Central air conditioning
- Exterior Finish: Stucco
- Fireplace: No
- Flooring Type: Hardwood, Tile, Vinyl
- Interior Size: 3038 sqft
- Building Type: Duplex
- Stories: 2
- Utility Water: Municipal water
Features
- Feature: Central island, Two Balconies
Land
- Land Size: 0.11 ac|under 1 acre
- Sewer: Municipal sewage system
Maintenance Fee
- Maintenance Fee: 56.02
Ownership
- Type: Freehold
Information entered by Oakwyn Realty Ltd.
Listing information last updated on: 2024-06-06 02:59:41
Book your free home evaluation with a 1% REALTOR® now!
How much could you save in commission selling with One Percent Realty?
Slide to select your home's price:
$500,000
Your One Percent Realty Commission savings†
$500,000
Send a Message
One Percent Realty's top FAQs
We charge a total of $9,950 for properties under $900,000. For properties over $900,000 we charge 1% of the sale price plus $950. Plus Applicable taxes, of course. It is as simple as that.
Yes, and yes.
Learn more about the One Percent Realty Deal
Dr. Darko Pibrovec, Ph.d REALTOR®
- Phone:
- 778 805 4043
- Email:
- synergyman51@gmail.com
- Support Area:
- Lake Country, Winfield, Kelowna, Vernon
I am a former 20 year special education specialist with a solution focused approach to max ...
Full Profile
