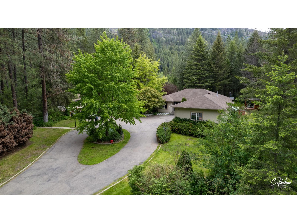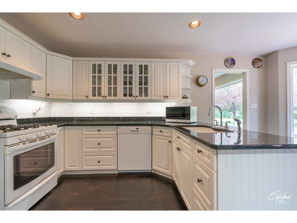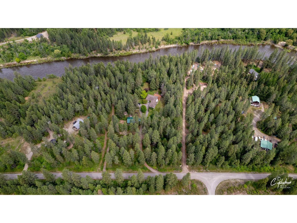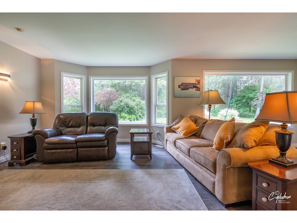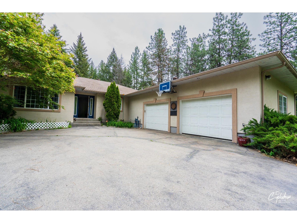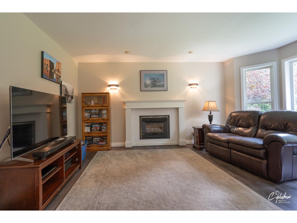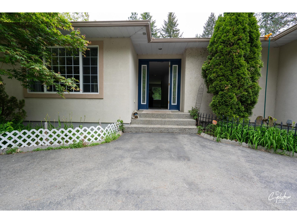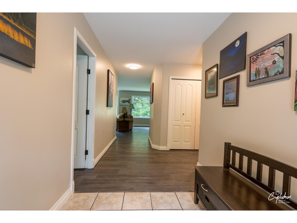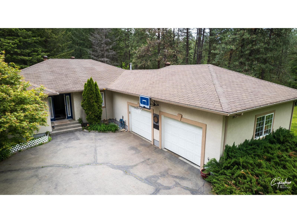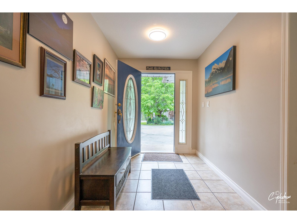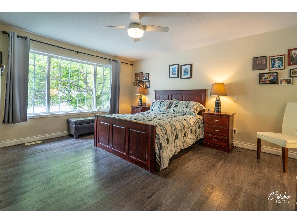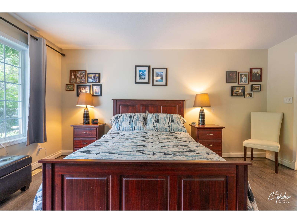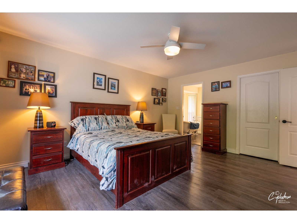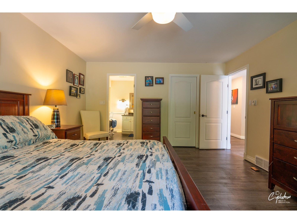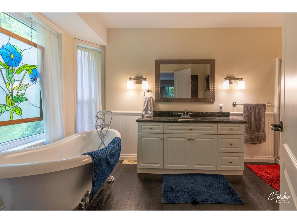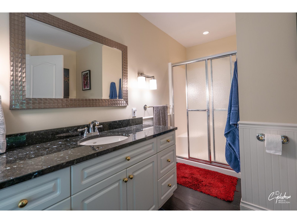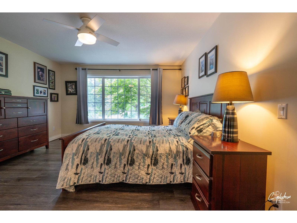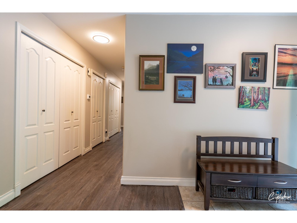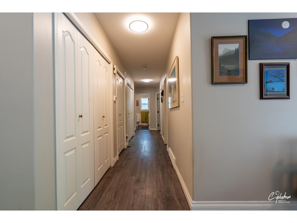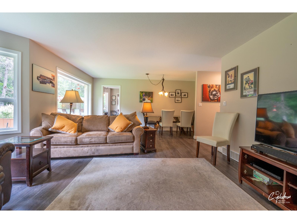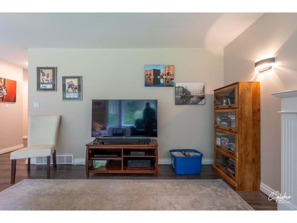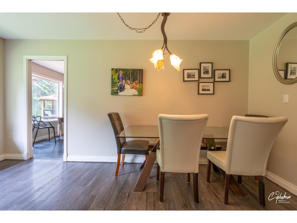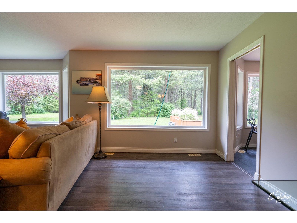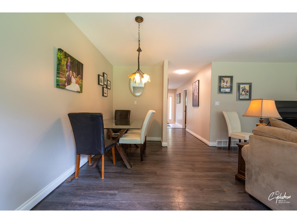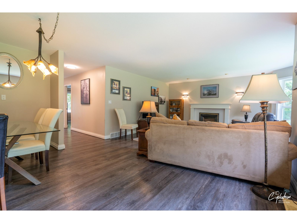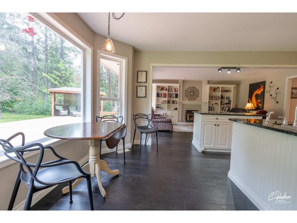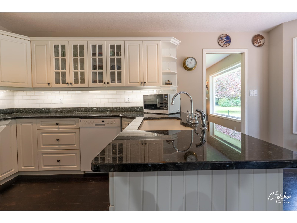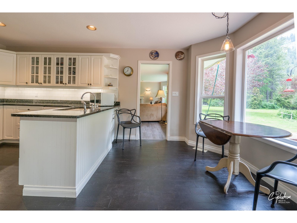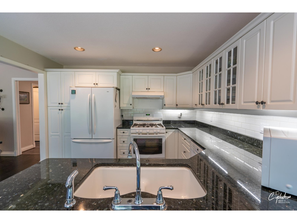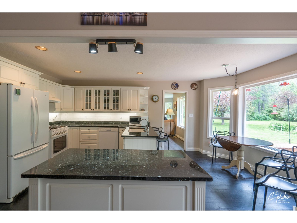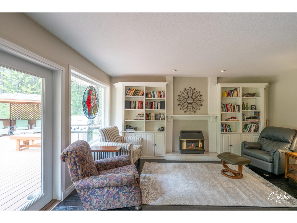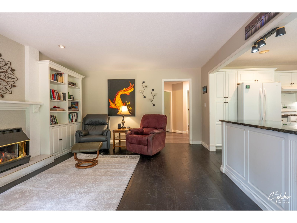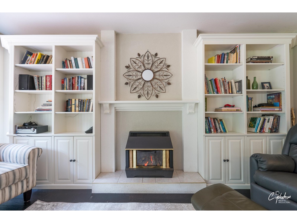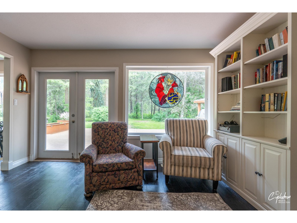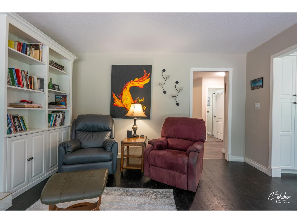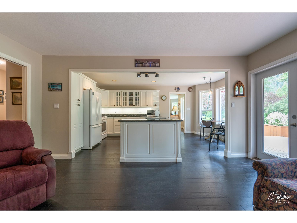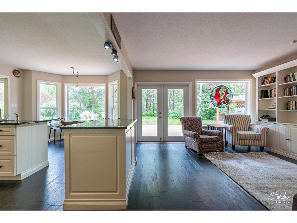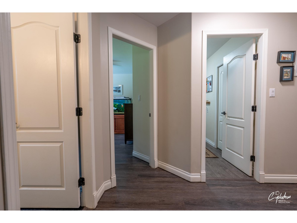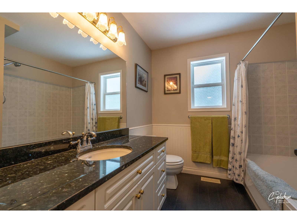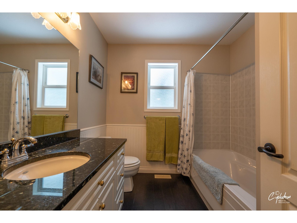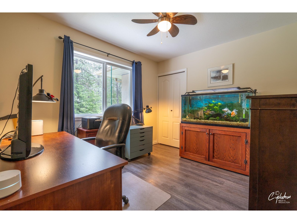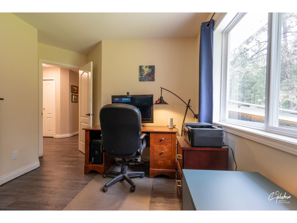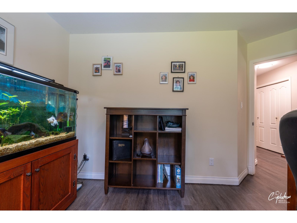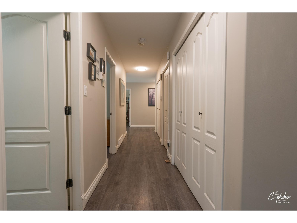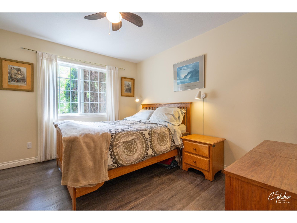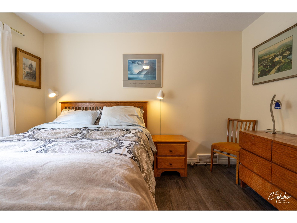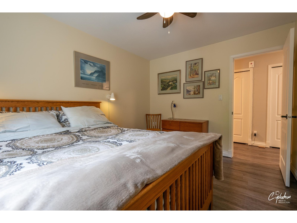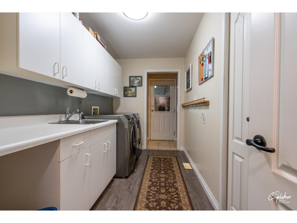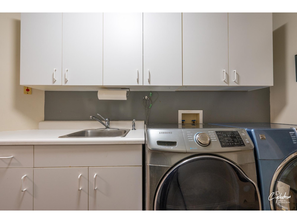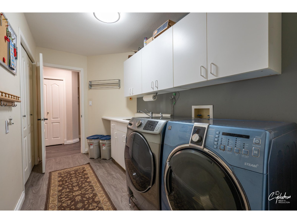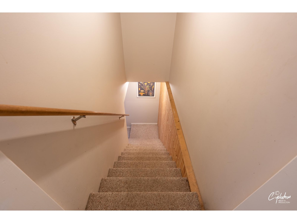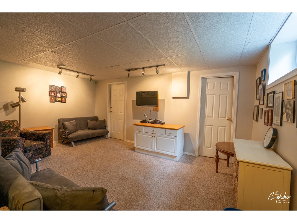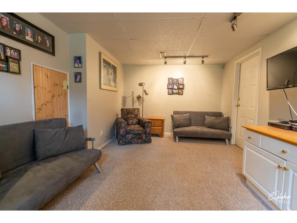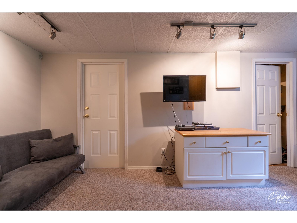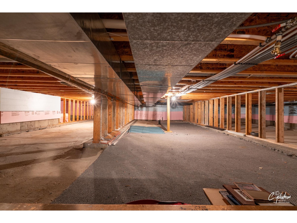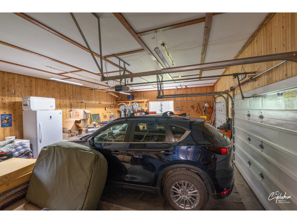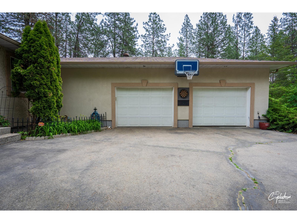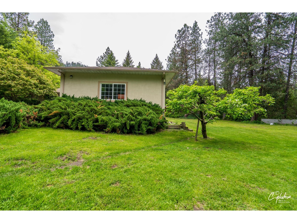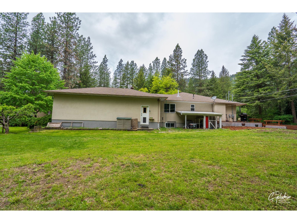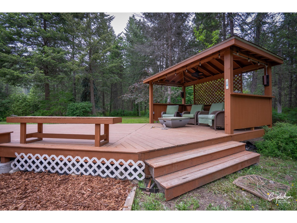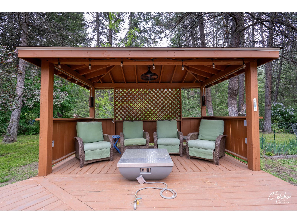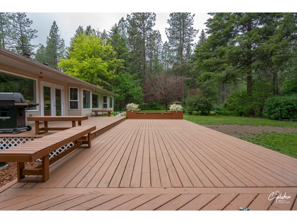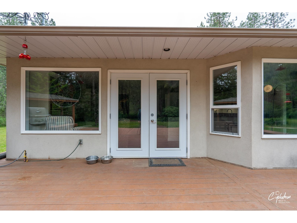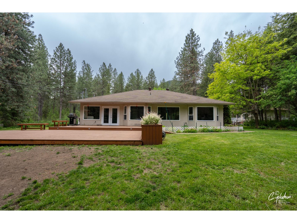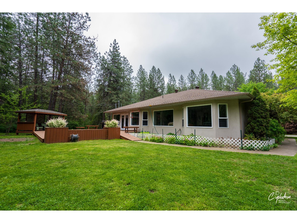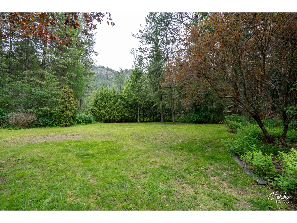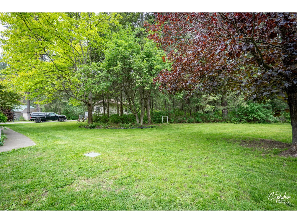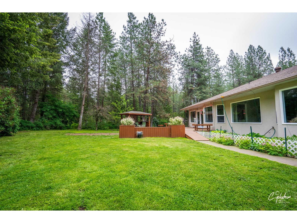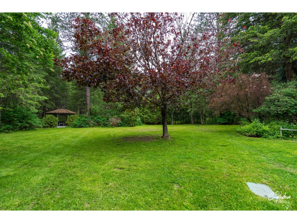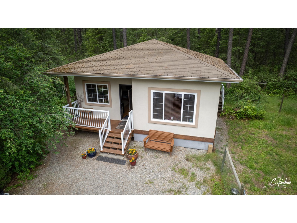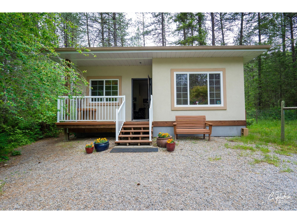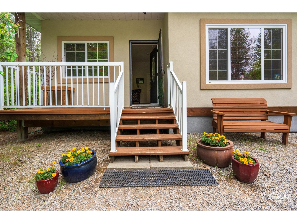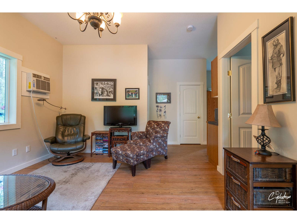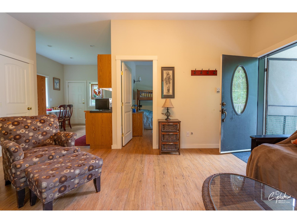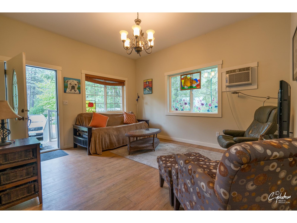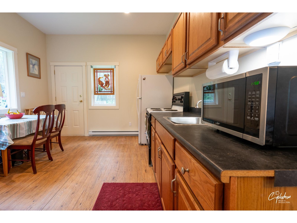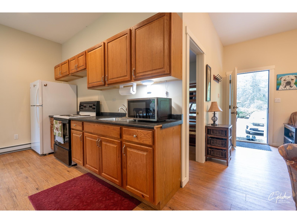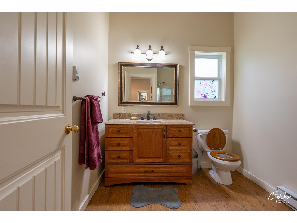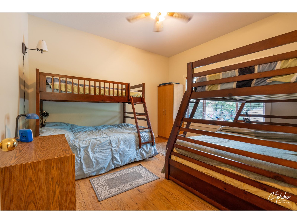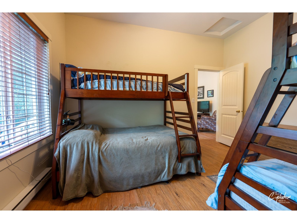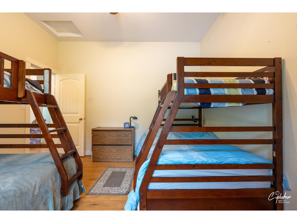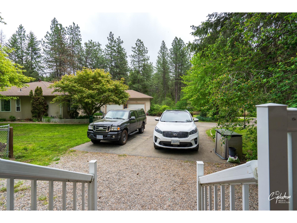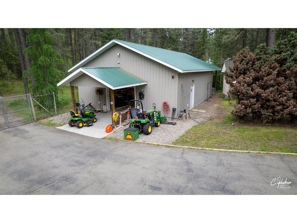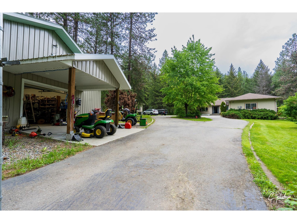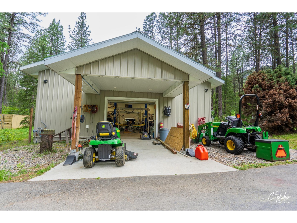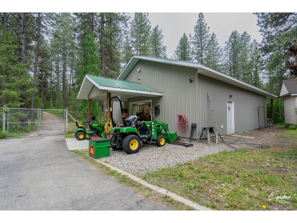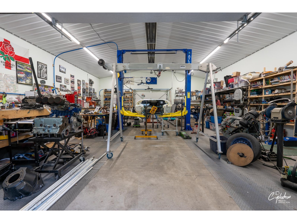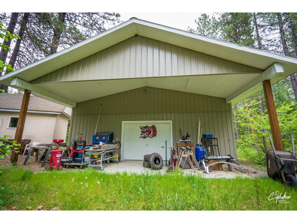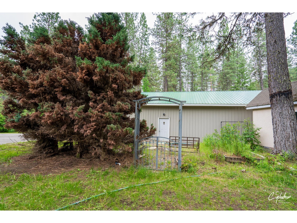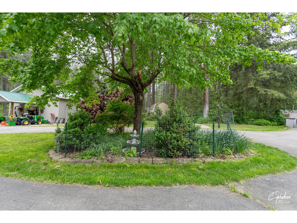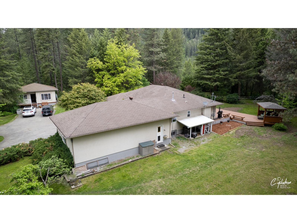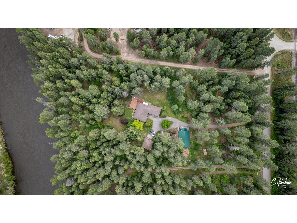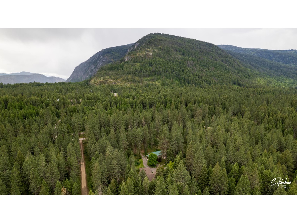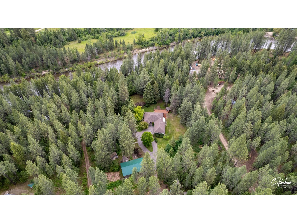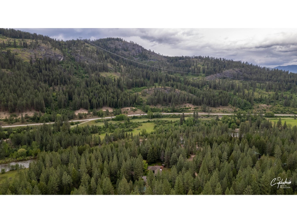We are a fully licensed real estate company that offers full service but at a discount commission. In terms of services and exposure, we are identical to whoever you would like to compare us with. We are on MLS®, all the top internet real estates sites, we place a sign on your property ( if it's allowed ), we show the property, hold open houses, advertise it, handle all the negotiations, plus the conveyancing. There is nothing that you are not getting, except for a high commission!
450 RIVER DRIVE W, Christina Lake
Quick Summary
MLS®#2477120
Property Description
PRIVATE RIVERFRONT ESTATE WITH BONUS SECOND RESIDENCE! A fabulous open plan custom home awaits you at the end of a country lane in Ponderosa Estates. This property boasts 5.42 acres, completely private, fenced, gated entry, paved circular drive, and 283 feet of pristine Kettle River frontage with two year-round residences. The main house is a spacious Rancher with many updates and 32' by 24' insulated attached garage. This well-appointed home has 4 bedrooms, 3 on the main and one more in the basement and 2 full baths. The chef's dream kitchen offers a kitchen island, solid slab granite countertops, subway style back-splash, under-cabinet lighting, under-counter porcelain sink, white recessed windowed, solid-door cabinets and ebony stained oak floors. There is a formal living and dining room, a family room and nook. The master bedroom, walk-in closet and ensuite bath are spacious, bright and inviting. The laundry room has closets, cabinets, front load washer and dryer and soaker sink. The large deck is the perfect place to entertain. The 600+ sq foot secondary residence has 9 foot ceilings, a large living room and bedroom, eat-in kitchen, four piece bath, and air-conditioning. Complete with a 1200 sq ft shop and beautiful surroundings, this estate offers the ultimate in country living. (id:32467)
Property Features
Building
- Appliances: Dryer, Refrigerator, Washer, Central Vacuum - Roughed In, Dishwasher, Garage door opener, Gas stove(s), Stove
- Architectural Style: Other
- Basement Development: Finished
- Basement Features: Unknown
- Basement Type: Partial (Finished)
- Cooling Type: Central air conditioning
- Exterior Finish: Stucco
- Fireplace: No
- Flooring Type: Tile, Ceramic Tile, Hardwood
- Interior Size: 2810 sqft
- Building Type: House
- Utility Water: Well
Land
- Land Size: 236095 sqft
- Sewer: Septic tank
Ownership
- Type: Freehold
Information entered by Grand Forks Realty Ltd
Listing information last updated on: 2024-08-21 16:34:04
Book your free home evaluation with a 1% REALTOR® now!
How much could you save in commission selling with One Percent Realty?
Slide to select your home's price:
$500,000
Your One Percent Realty Commission savings†
$500,000
One Percent Realty's top FAQs
We charge a total of $9,950 for properties under $900,000. For properties over $900,000 we charge 1% of the sale price plus $950. Plus Applicable taxes, of course. It is as simple as that.
Yes, and yes.
Learn more about the One Percent Realty Deal

