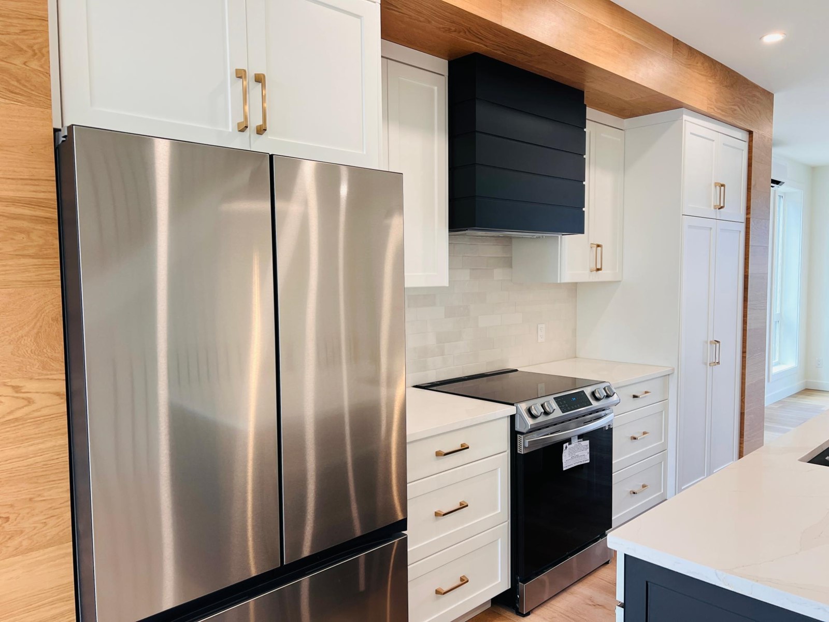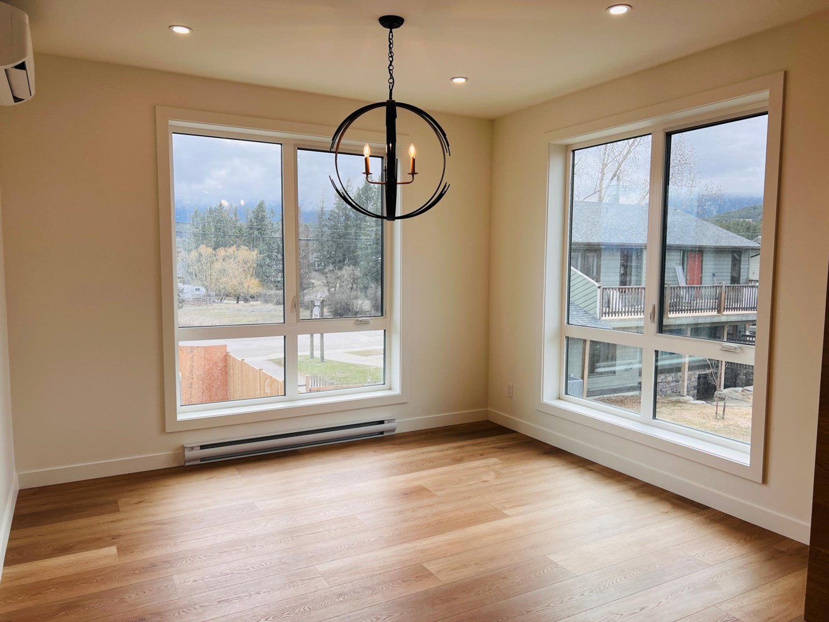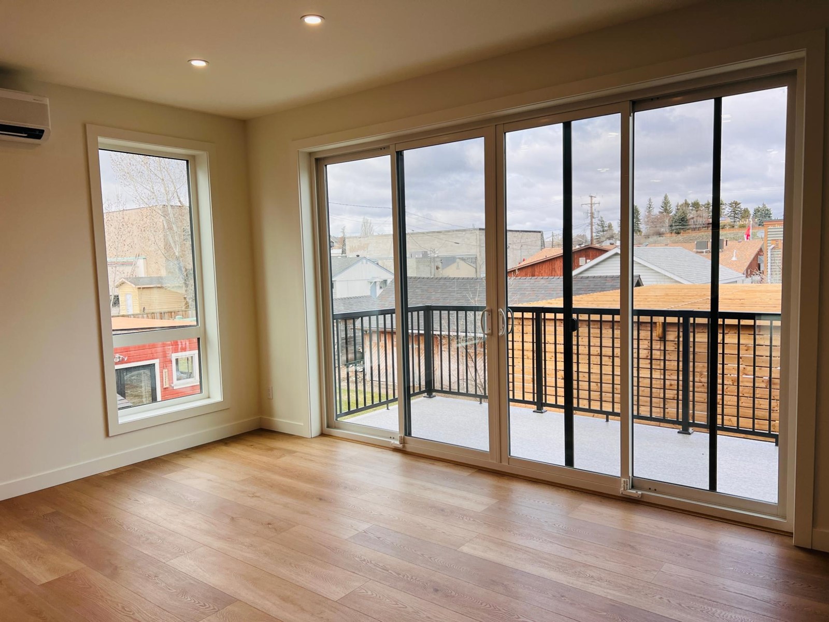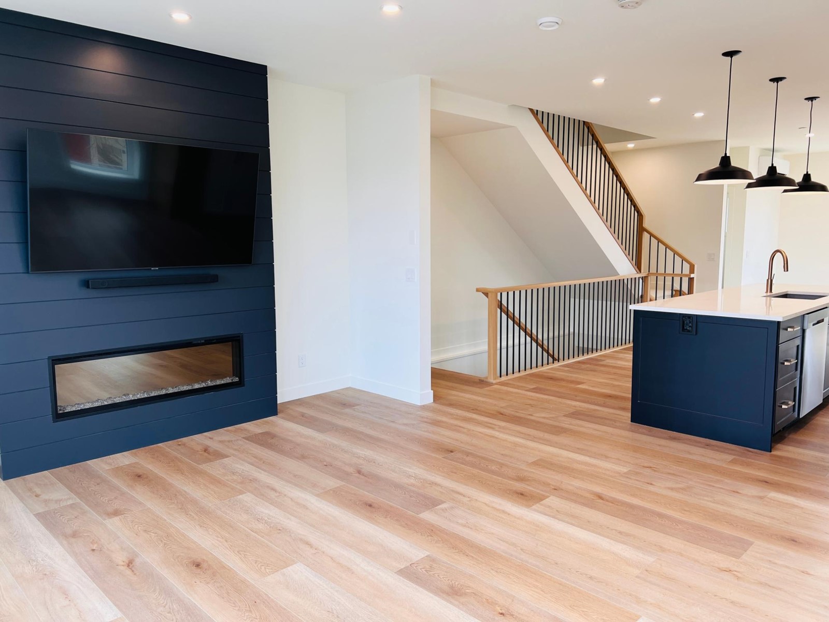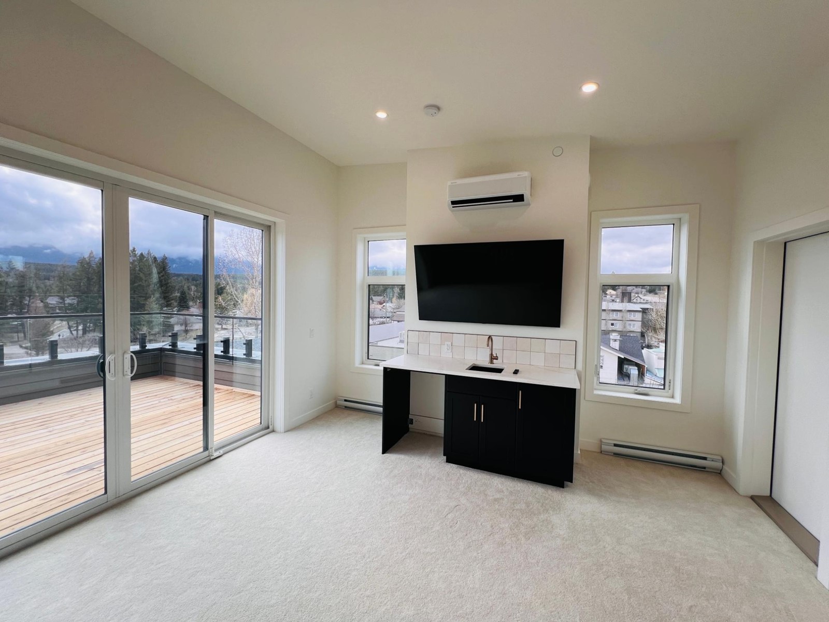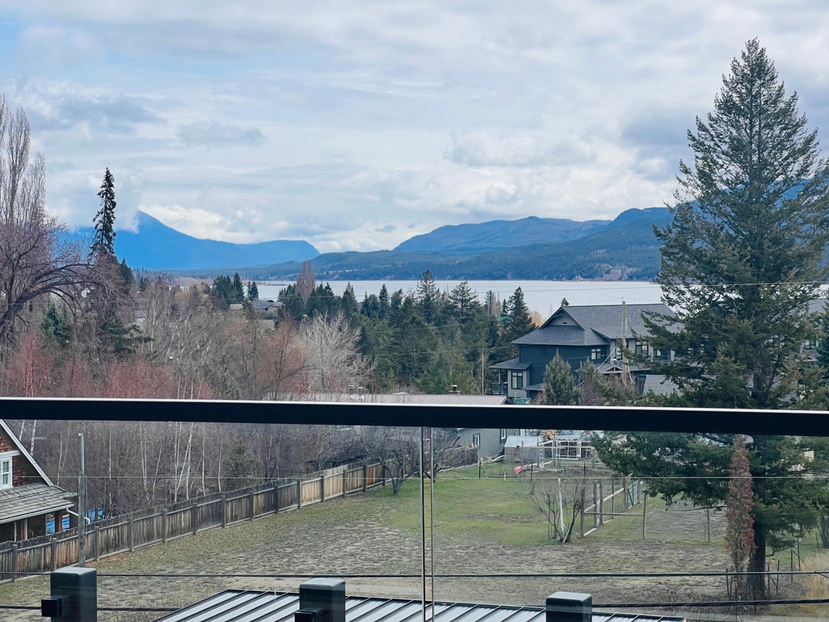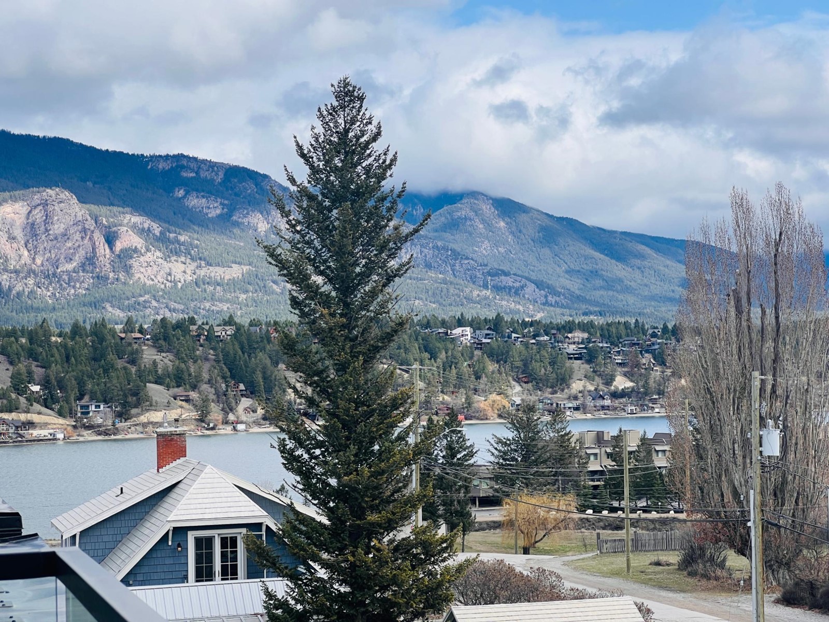We are a fully licensed real estate company that offers full service but at a discount commission. In terms of services and exposure, we are identical to whoever you would like to compare us with. We are on MLS®, all the top internet real estates sites, we place a sign on your property ( if it's allowed ), we show the property, hold open houses, advertise it, handle all the negotiations, plus the conveyancing. There is nothing that you are not getting, except for a high commission!
303 - 514 14TH STREET, Invermere
Quick Summary
MLS®#2475985
Property Description
Discover lakeside luxury at the new development, Vista Heights, an exclusive enclave of eleven townhomes where design meets convenience, being in the heart of downtown Invermere with the water steps away. Each offers stunning mountain and lake views from a rooftop patio, ideal for relaxation or entertaining. Inside, the open second level merges the kitchen, dining, and living with a warm fireplace. Elevate your living experience with the versatile fourth level, designed to adapt seamlessly to your lifestyle. This space offers the flexibility to incorporate an additional bedroom, enhancing your property's return on investment, or to create a bespoke mini bar room, perfect for entertaining. With an existing mini-bar setup, you can start your mornings with freshly brewed coffee while watching the sunrise, bask in the warmth of sunny days, or unwind in the evening with a captivating sunset view. This level promises not only to meet but to exceed your expectations, providing both functionality and luxury in one. Embrace the downtown lifestyle within walking distance of dining, beaches, and much more, plus easy access to outdoor adventures like golf and skiing. Vista Heights is more than a home--it's a carefree, luxurious lifestyle with no rental restrictions. Join the first phase of residents in this remarkable lakeside community. Welcome to the life you've envisioned. (id:32467)
Property Features
Ammenities Near By
- Ammenities Near By: Ski area, Stores, Golf Nearby, Recreation Nearby, Shopping
Building
- Amenities: Balconies
- Basement Development: Unknown
- Basement Features: Unknown
- Basement Type: Unknown (Unknown)
- Cooling Type: Heat Pump, Wall unit
- Exterior Finish: Aluminum, Hardboard
- Fireplace: No
- Flooring Type: Tile, Vinyl, Carpeted
- Interior Size: 1831 sqft
- Building Type: Row / Townhouse
- Utility Water: Municipal water
Features
- Feature: Other
Maintenance Fee
- Maintenance Fee: 400.00
Ownership
- Type: Condominium/Strata
Information entered by Royal LePage Rockies West
Listing information last updated on: 2024-07-27 22:04:00
Book your free home evaluation with a 1% REALTOR® now!
How much could you save in commission selling with One Percent Realty?
Slide to select your home's price:
$500,000
Your One Percent Realty Commission savings†
$500,000
One Percent Realty's top FAQs
We charge a total of $9,950 for properties under $900,000. For properties over $900,000 we charge 1% of the sale price plus $950. Plus Applicable taxes, of course. It is as simple as that.
Yes, and yes.
Learn more about the One Percent Realty Deal









