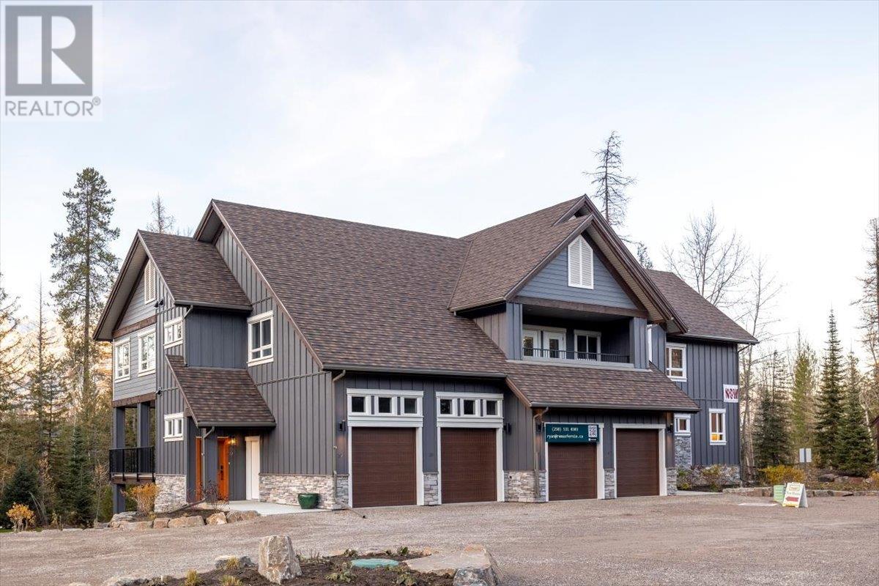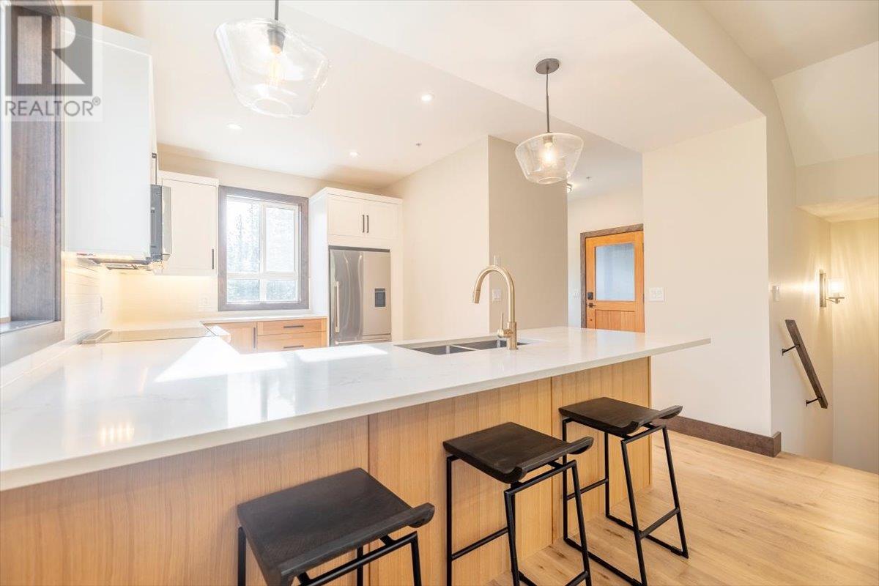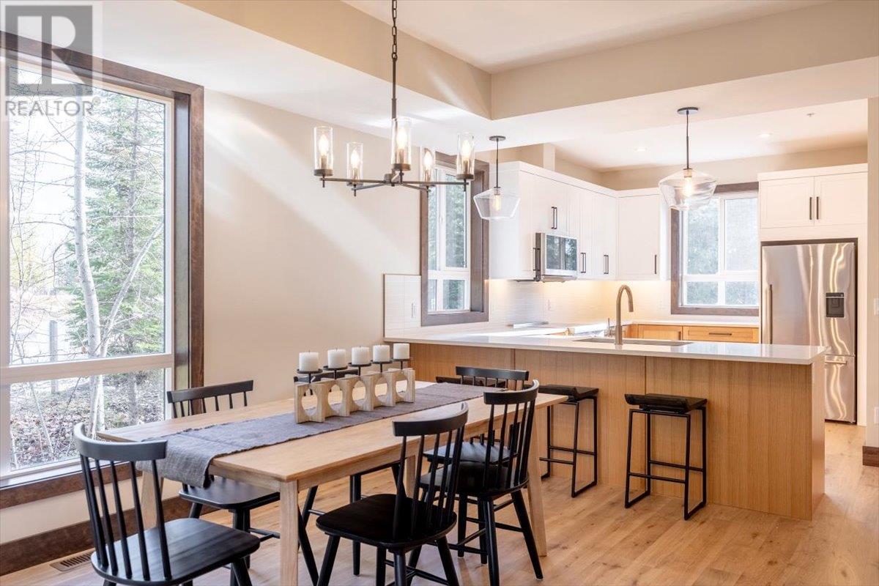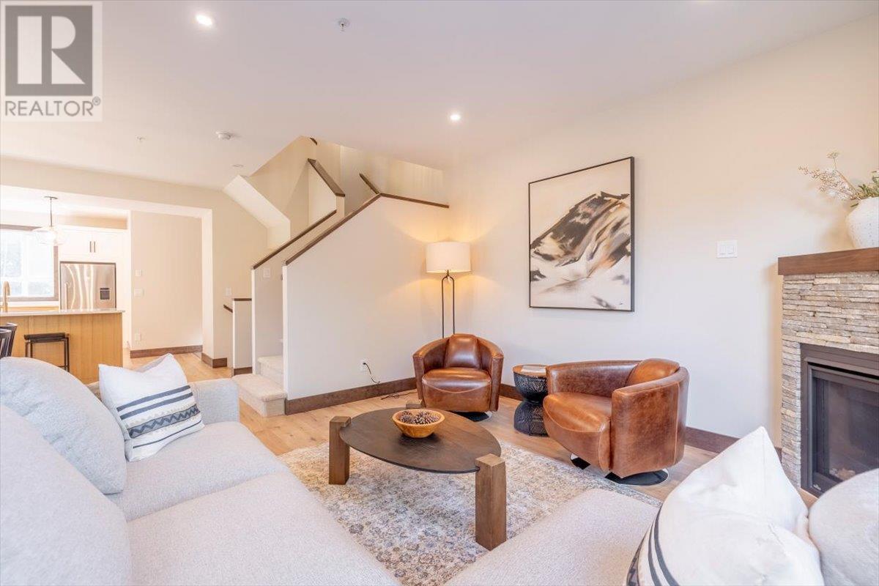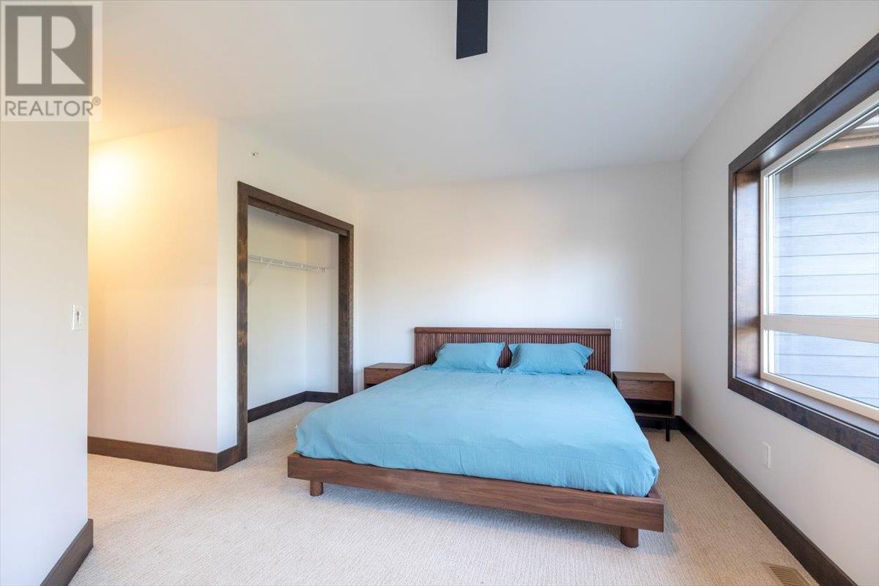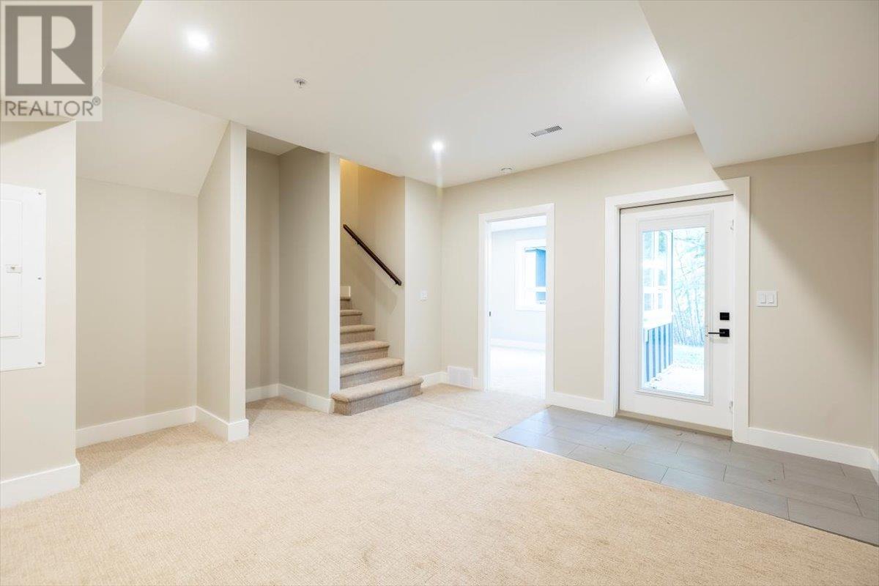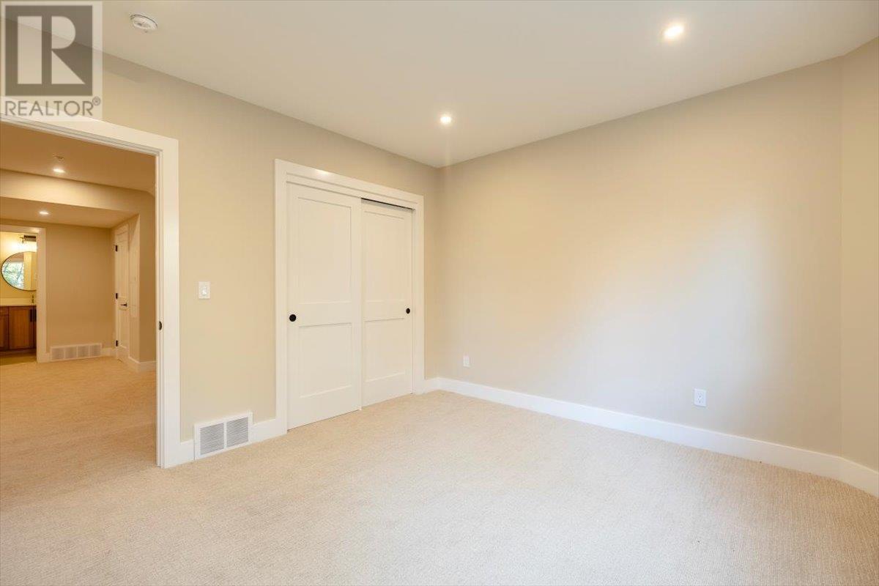We are a fully licensed real estate company that offers full service but at a discount commission. In terms of services and exposure, we are identical to whoever you would like to compare us with. We are on MLS®, all the top internet real estates sites, we place a sign on your property ( if it's allowed ), we show the property, hold open houses, advertise it, handle all the negotiations, plus the conveyancing. There is nothing that you are not getting, except for a high commission!
4576 TIMBERLINE Crescent Unit# 40, Fernie
Quick Summary
- Location
- 4576 TIMBERLINE Crescent Unit# 40, Fernie, British Columbia V0B1M5
- Price
- $1,639,000
- Status:
- For Sale
- Property Type:
- Single Family
- Area:
- 2079ft2
- Bedrooms:
- 4
- Bathrooms:
- 3
- Year of Construction:
- 2024
MLS®#2475604
Property Description
Polar Peak Lodges, a private development of 40 homes, is uniquely located at the center of Fernie Alpine Resort and a four-minute walk to the Elk Chair. Polar Peak Lodges 40, a sought-after corner home will be move-in ready summer 2024 and has three floors of expansive living space, with large windows in three walls. This new home features a large main floor living space, with a large living room, dining room and a living room balcony for evening sun and with incredible views of forest and trails at Fernie Alpine Resort. The fully equipped luxury kitchen has Thermador Professional Series appliances, ample storage and a side pantry, quartz counter tops and a separate beverage center with fridge. The basement is a large and functional, with space for a huge TV, basement walk-out, versatile 4th bedroom or office space, two-piece laundry appliances, gear storage and a 3-piece bathroom with tile floors. Upstairs, an expansive master suite and windows on two walls, a large walk-in closet, and a master ensuite bathroom with European wall toilets, heated Duravit toilet seat, stand-alone soaker tub and Italian tiles in showers and on the floors, installed with the Schluter waterproofing system. Heated bathroom in lower level. Two good-sized bedrooms, a three-piece bathroom and closet on the third floor. Installed air conditioning and heat pump for thermal comfort. A perfect full-time residence or seasonal home has an attached single car garage, fully insulated and complete with ski and bike storage space and an EV car charger. (id:32467)
Property Features
Building
- Basement Type: Full
- Construction Style: Attached
- Exterior Finish: Stone
- Fireplace: Yes
- Flooring Type: Carpeted, Heavy loading, Tile
- Interior Size: 2079 sqft
- Building Type: Row / Townhouse
- Utility Water: Municipal water
Features
- Feature: One Balcony
Land
- Land Size: 0|under 1 acre
- Sewer: Municipal sewage system
Maintenance Fee
- Maintenance Fee: 560.38
Ownership
- Type: Strata
Information entered by RE/MAX Elk Valley Realty
Listing information last updated on: 2024-12-30 01:19:46
Book your free home evaluation with a 1% REALTOR® now!
How much could you save in commission selling with One Percent Realty?
Slide to select your home's price:
$500,000
Your One Percent Realty Commission savings†
$500,000
One Percent Realty's top FAQs
We charge a total of $9,950 for properties under $900,000. For properties over $900,000 we charge 1% of the sale price plus $950. Plus Applicable taxes, of course. It is as simple as that.
Yes, and yes.
Learn more about the One Percent Realty Deal




