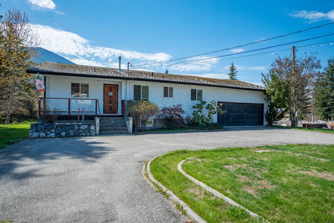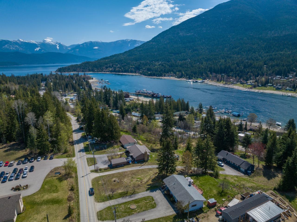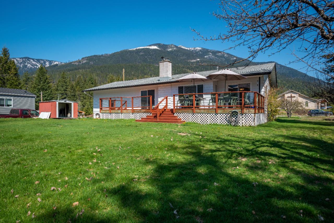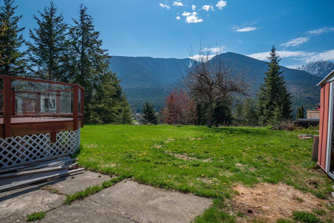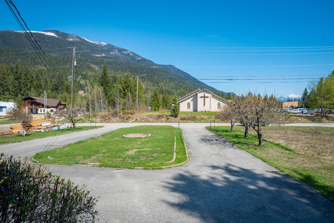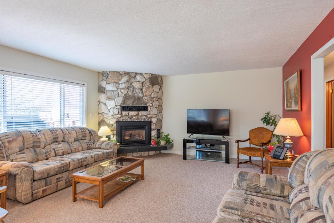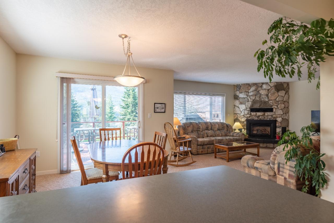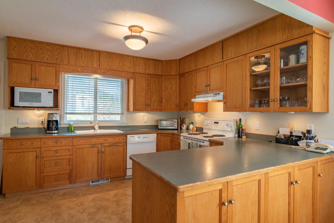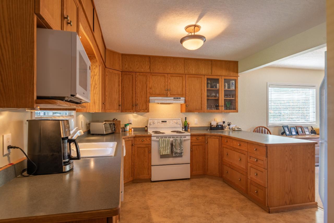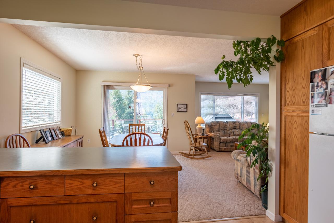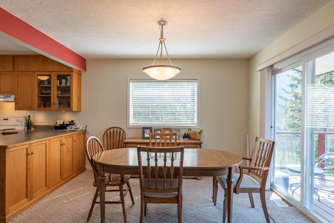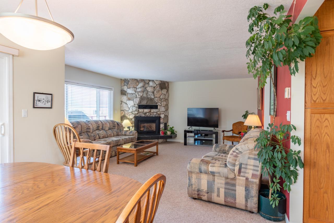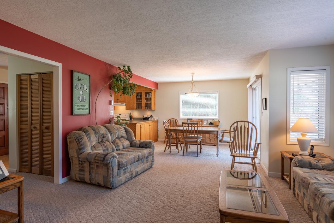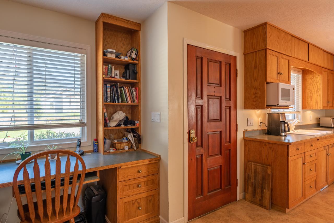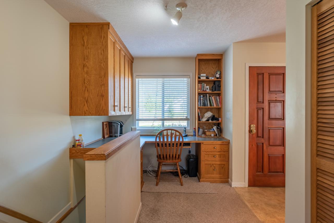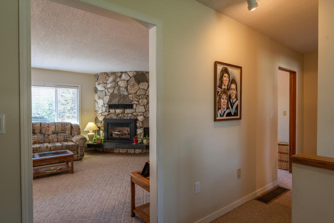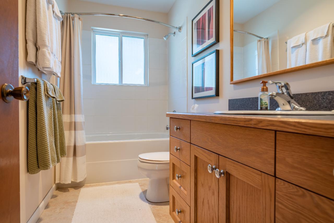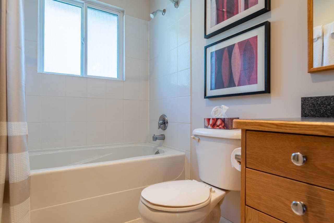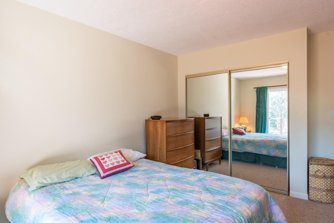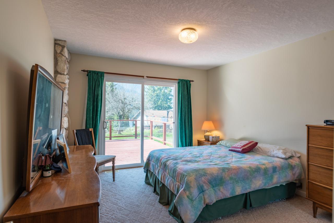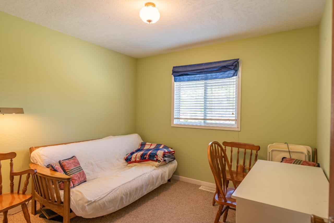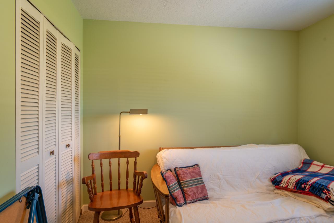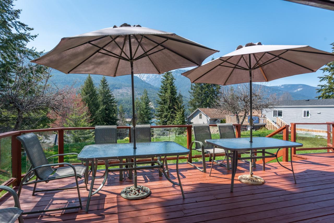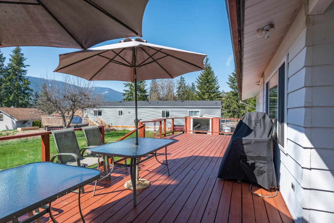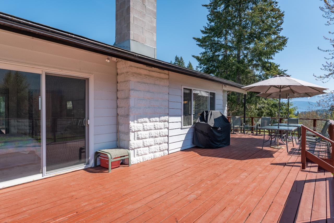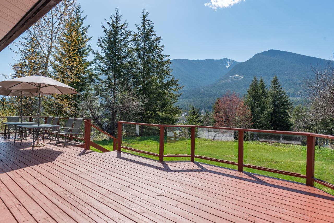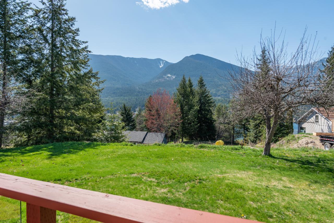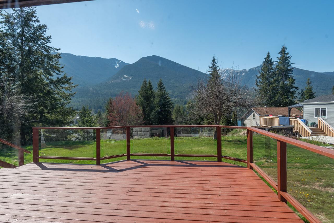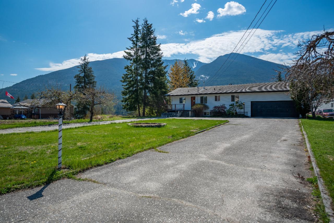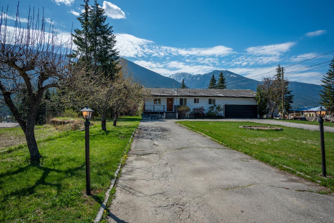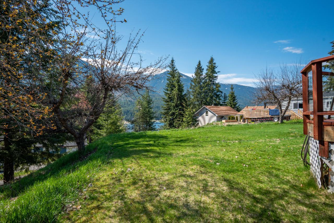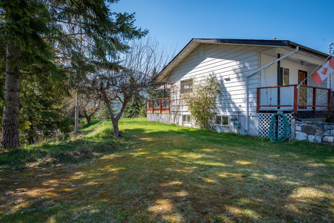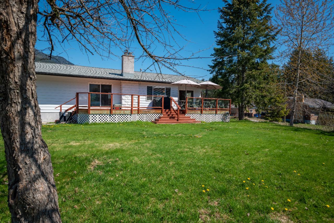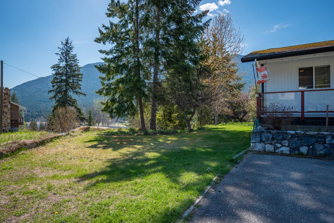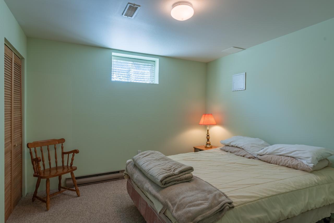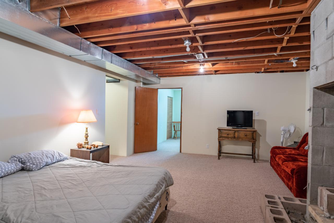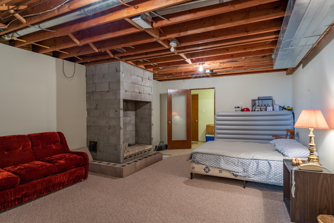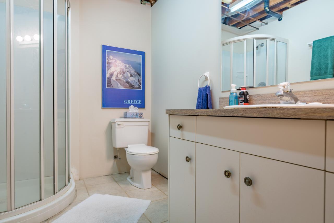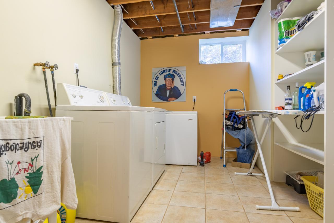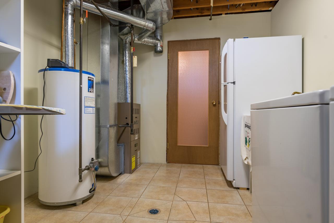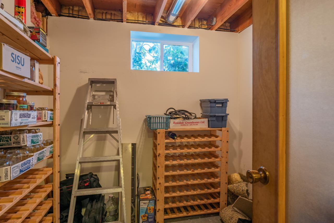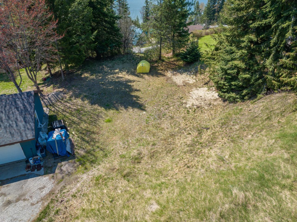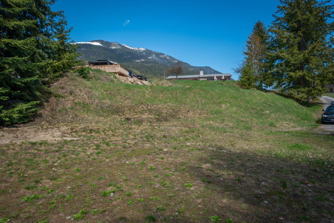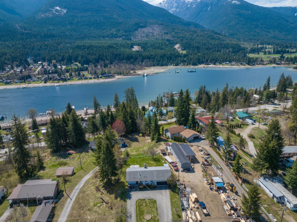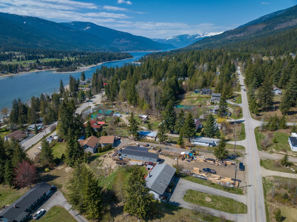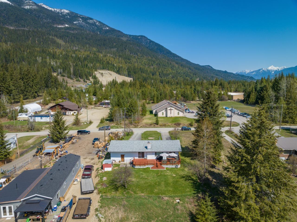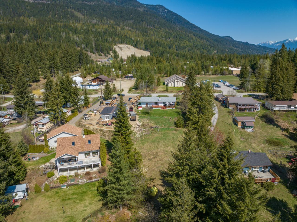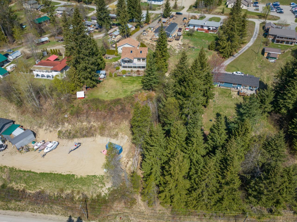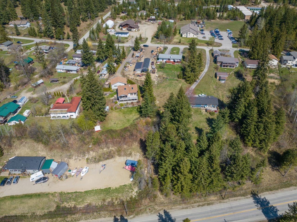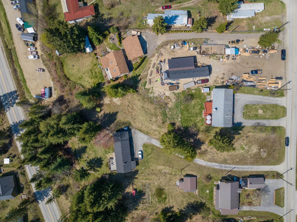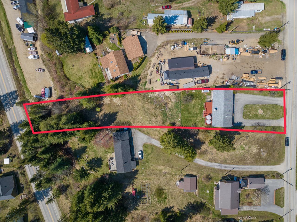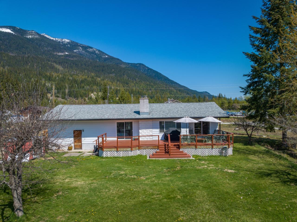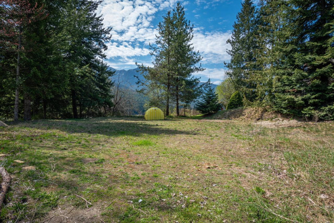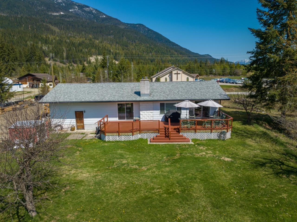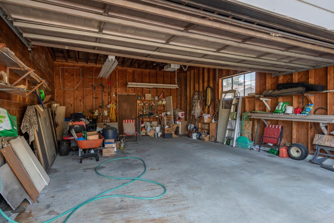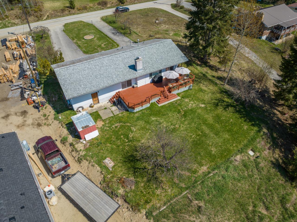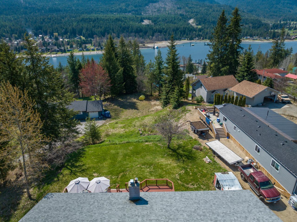We are a fully licensed real estate company that offers full service but at a discount commission. In terms of services and exposure, we are identical to whoever you would like to compare us with. We are on MLS®, all the top internet real estates sites, we place a sign on your property ( if it's allowed ), we show the property, hold open houses, advertise it, handle all the negotiations, plus the conveyancing. There is nothing that you are not getting, except for a high commission!
7726 UPPER BALFOUR ROAD, Balfour
Quick Summary
MLS®#2475115
Property Description
Welcome home to 7726 Upper Balfour Road! This beautiful 3-bedroom, 2-bathroom home boasts beautiful lake & mountain views, the perfect retreat for those who love the outdoors. The open and spacious floor plan is ideal for entertaining family & friends. The main living room features a gas fireplace and plenty of natural light, creating a warm and inviting atmosphere. A huge south-facing sundeck right off the living room/dining room is the perfect spot for enjoying your morning coffee or an evening cocktail with friends while taking in the picturesque views. Imagine driving your own cart from your home right to the Balfour Golf Course, which is just a stone's throw away - a golf lover's dream come true! And with loads of room to park vehicles plus an attached double garage, you'll have lots of room for toys and your RV too! The full-height basement offers definite suite potential, and space for guests. The large family room has a rough-in and flue for a wood stove. The property itself is simply amazing, with 0.86 acres that goes all the way from Upper Balfour Road right down to Hwy 3A below. Plus, a brand new septic system (tank and field) has just been installed, giving you peace of mind. You'll love how central this home is to everything in the Balfour community. Plus, the Balfour Ferry landing and shopping just steps away and easy access just down the street to Kootenay Lake. This solid, well-built, and well-maintained home is truly a gem that you won't want to miss out on. Call your Realtor(R) to book your showing today! (id:32467)
Property Features
Ammenities Near By
- Ammenities Near By: Golf Nearby, Recreation Nearby, Park
Building
- Basement Development: Partially finished
- Basement Features: Walk-up
- Basement Type: Partial (Partially finished)
- Exterior Finish: Other
- Fireplace: No
- Flooring Type: Mixed Flooring
- Interior Size: 2046.0000
- Building Type: House
- Utility Water: Municipal water
Features
- Feature: Central location
Land
- Land Size: 37461 sqft
- Sewer: Septic tank
Ownership
- Type: Freehold
Information entered by Fair Realty
Listing information last updated on: 2024-02-23 22:53:36
Book your free home evaluation with a 1% REALTOR® now!
How much could you save in commission selling with One Percent Realty?
Slide to select your home's price:
$500,000
Your One Percent Realty Commission savings†
$500,000
One Percent Realty's top FAQs
We charge a total of $9,950 for properties under $900,000. For properties over $900,000 we charge 1% of the sale price plus $950. Plus Applicable taxes, of course. It is as simple as that.
Yes, and yes.
Learn more about the One Percent Realty Deal


