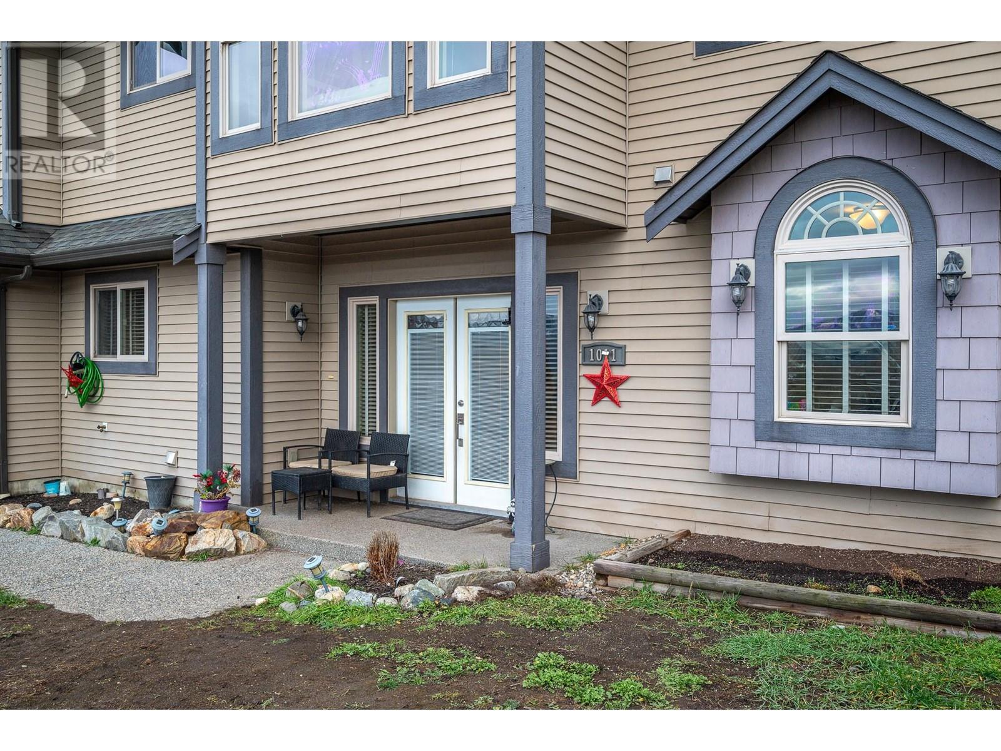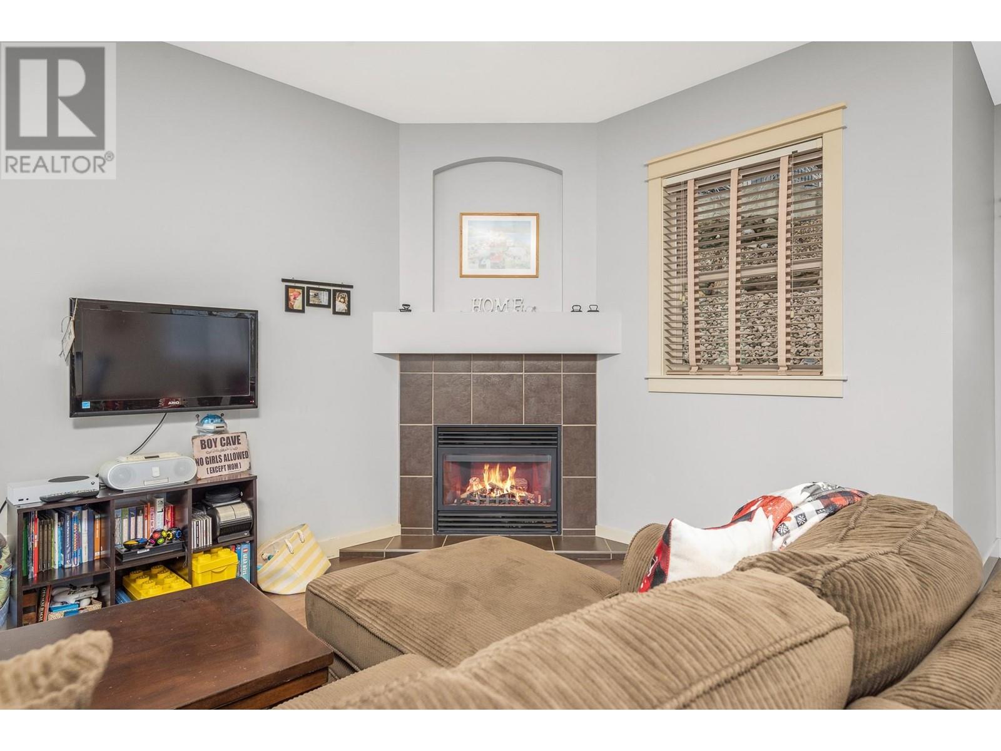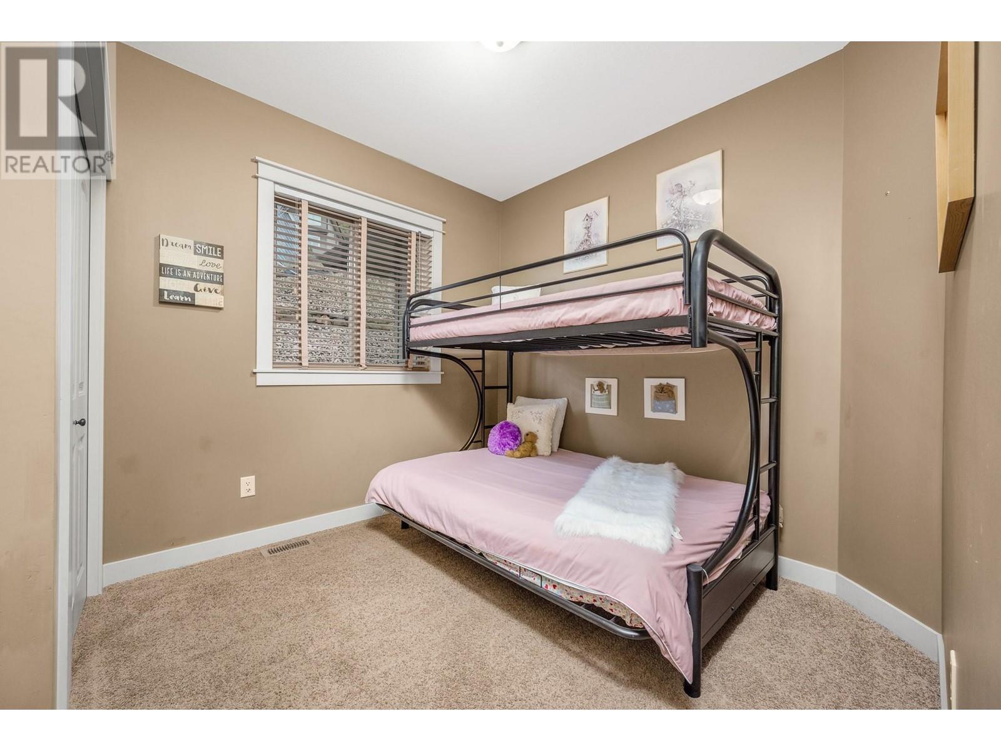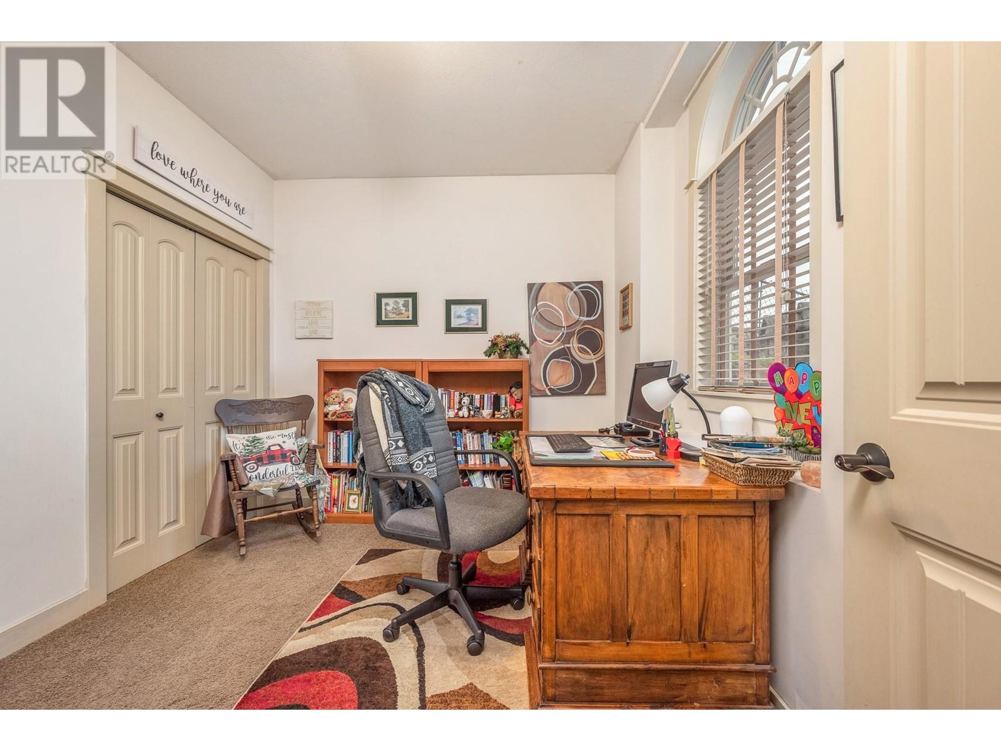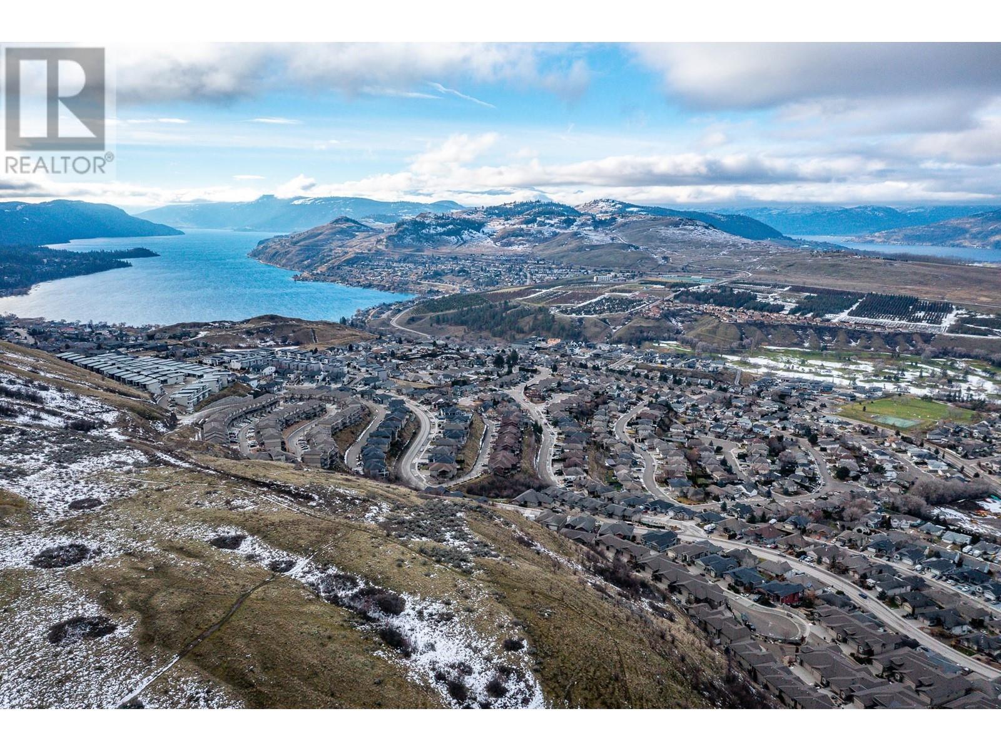We are a fully licensed real estate company that offers full service but at a discount commission. In terms of services and exposure, we are identical to whoever you would like to compare us with. We are on MLS®, all the top internet real estates sites, we place a sign on your property ( if it's allowed ), we show the property, hold open houses, advertise it, handle all the negotiations, plus the conveyancing. There is nothing that you are not getting, except for a high commission!
1011 Mt. Ida Drive, Vernon
Quick Summary
MLS®#10330989
Property Description
Welcome to this spacious 5-bedroom, 3-bathroom family home in this highly sought-after Middleton Mountain neighborhood. Step inside to an inviting foyer, at grade level, offering plenty of space to welcome your guests. On this level, you’ll find a massive recreation room, two bedrooms, and a full bath, ideal for accommodating guests or giving teens their own space. Upstairs, the main floor is bathed in natural light thanks to large windows that frame breathtaking views of the surrounding hills. The open-concept kitchen, featuring a breakfast bar island, is the perfect hub for family gatherings and entertaining friends. The adjoining living and dining rooms offer a more intimate setting for quieter moments. This level also features two additional bedrooms, a full bath, and the fabulous Primary Suite complete with a 5-piece ensuite and walk-in closet. Outside, enjoy a fully fenced yard that provides ample room for kids to play or a fantastic space for your garden dreams to take root. For all your storage and recreational needs, there’s a large double garage and an RV parking pad beside. With its thoughtful layout, plenty of space, and fantastic location, this home is perfect for growing families looking for both comfort and functionality. The central location provides a close commute to schools, parks, lakes, golf and downtown, offering fantastic access to everything this amazing area has to offer. (id:32467)
Property Features
Ammenities Near By
- Ammenities Near By: Golf Nearby, Public Transit, Schools
Building
- Appliances: Refrigerator, Dishwasher, Dryer, Microwave, Oven, Washer
- Construction Style: Detached
- Cooling Type: Central air conditioning
- Exterior Finish: Vinyl siding
- Fireplace: Yes
- Flooring Type: Carpeted, Ceramic Tile, Hardwood
- Interior Size: 2865 sqft
- Building Type: House
- Stories: 2
- Utility Water: Municipal water
Features
- Feature: Irregular lot size, Central island
Land
- Land Size: 0.16 ac|under 1 acre
- Sewer: Municipal sewage system
Ownership
- Type: Freehold
Information entered by RE/MAX Priscilla
Listing information last updated on: 2025-01-03 19:28:42
Book your free home evaluation with a 1% REALTOR® now!
How much could you save in commission selling with One Percent Realty?
Slide to select your home's price:
$500,000
Your One Percent Realty Commission savings†
$500,000
One Percent Realty's top FAQs
We charge a total of $9,950 for properties under $900,000. For properties over $900,000 we charge 1% of the sale price plus $950. Plus Applicable taxes, of course. It is as simple as that.
Yes, and yes.
Learn more about the One Percent Realty Deal




