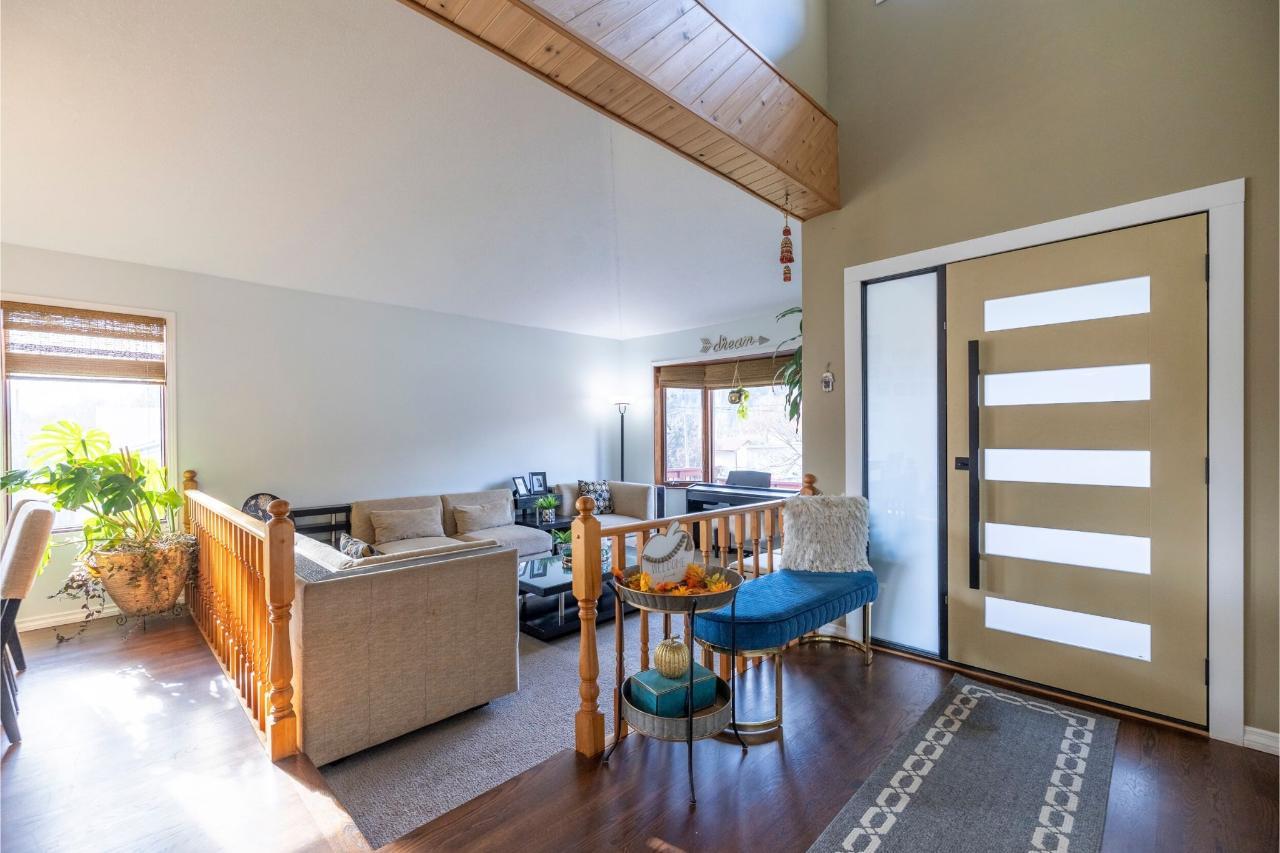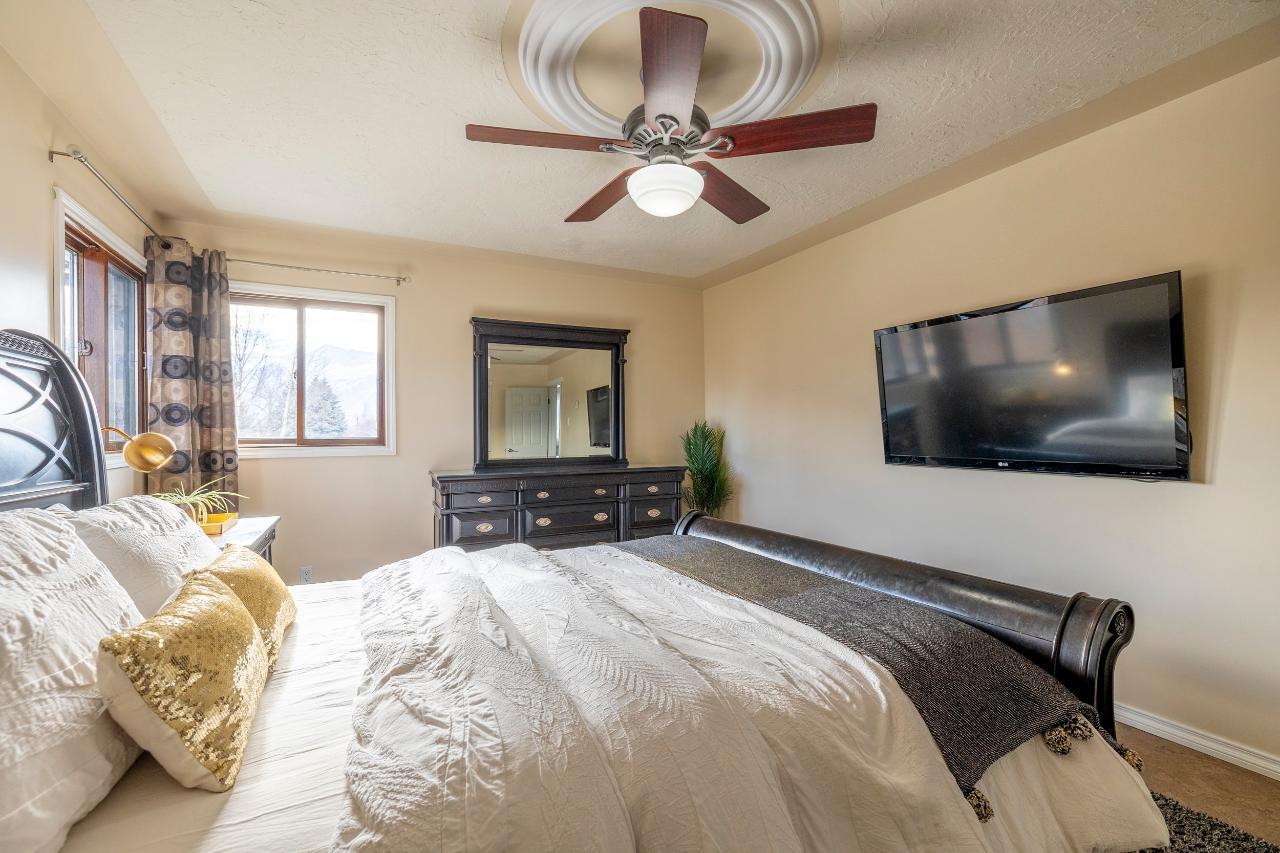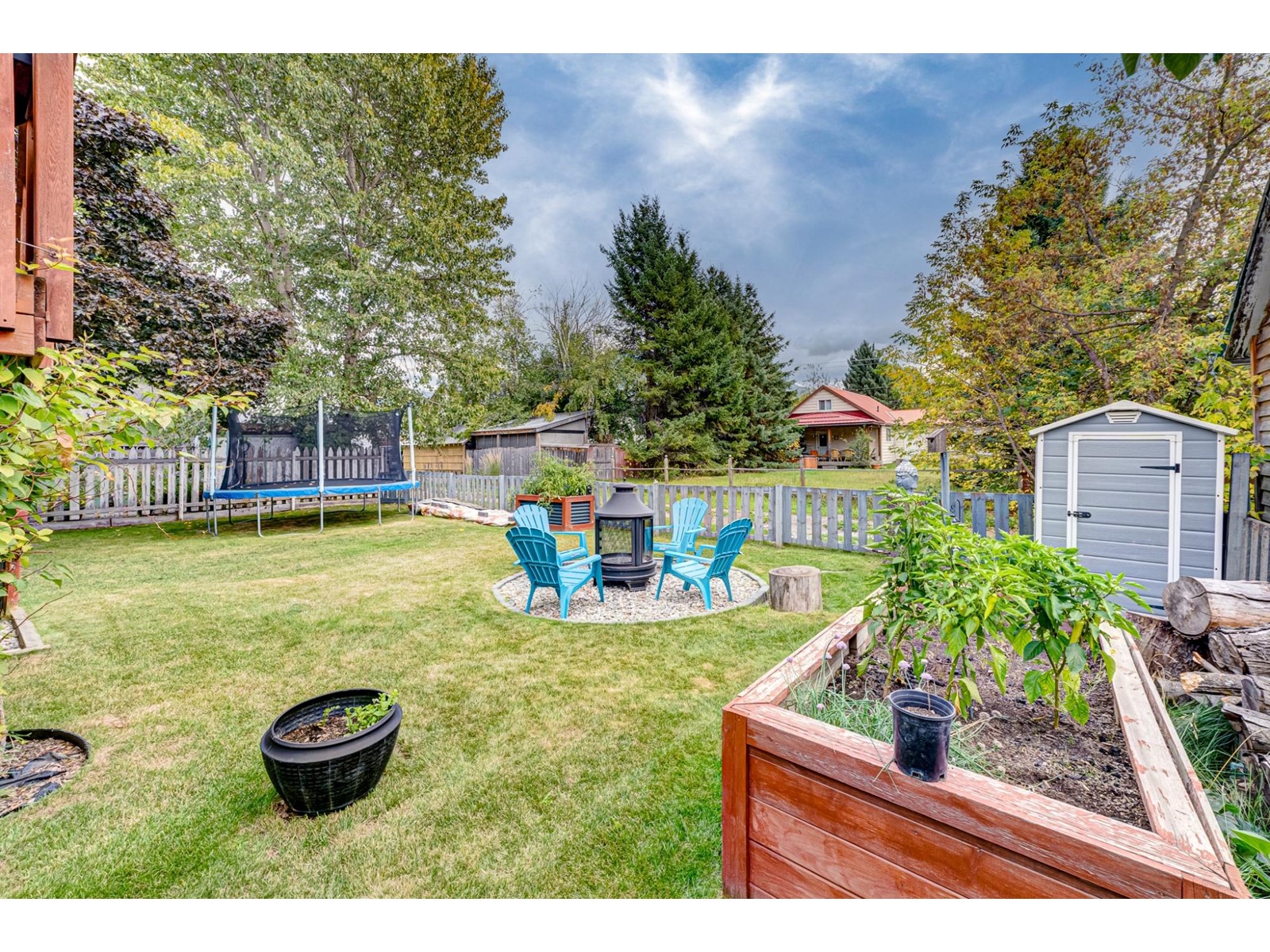We are a fully licensed real estate company that offers full service but at a discount commission. In terms of services and exposure, we are identical to whoever you would like to compare us with. We are on MLS®, all the top internet real estates sites, we place a sign on your property ( if it's allowed ), we show the property, hold open houses, advertise it, handle all the negotiations, plus the conveyancing. There is nothing that you are not getting, except for a high commission!
862 9TH AVENUE, Fernie
Quick Summary
MLS®#2479532
Property Description
This stylish and thoughtfully renovated family home in Fernie's desirable Annex neighborhood features over 3,000 sqft of living space with 5 bedrooms and 3.5 bathrooms. You'll appreciate the well-designed layout of the main split-level space that offers a formal living room, dining room, kitchen and cozy family room. From the modern and well-equipped kitchen, with high-end appliances and quartz-topped breakfast bar, you can access the sunny 270 sqft deck which extends your living space and overlooks the fully fenced yard with fire pit and raised garden beds. For those looking to entertain, the deck has power for a hot tub and a gas line connection, ready for a natural gas BBQ setup. Upstairs you'll find 3 bedrooms including the spacious master bedroom with en-suite and walk-in closet. Downstairs the basement boasts 9' ceilings, with 2 further bedrooms, bathroom, office, pantry and tons of storage space. The large storage room could be easily converted into a shop or exercise room to suit your needs. The huge 466 sqft heated garage boasts high ceilings with plenty of space to hang bikes or kayaks etc, and offers direct access into the house. There is in-floor radiant heating throughout. A new hot water tank was installed by Copper Tip in 2022. You won't be disappointed by the bright interior, uninterrupted views, great location and possibilities for further development in this lovely Fernie family home. (id:32467)
Property Features
Building
- Appliances: Dryer, Microwave, Washer, Stove, Dishwasher, Oven - Built-In
- Basement Development: Finished
- Basement Features: Unknown
- Basement Type: Full (Finished)
- Exterior Finish: Metal, Hardboard
- Fireplace: No
- Flooring Type: Mixed Flooring
- Interior Size: 3076 sqft
- Building Type: House
- Utility Water: Municipal water
Land
- Land Size: 7405 sqft
Ownership
- Type: Freehold
Information entered by eXp Realty
Listing information last updated on: 2024-09-18 19:03:48
Book your free home evaluation with a 1% REALTOR® now!
How much could you save in commission selling with One Percent Realty?
Slide to select your home's price:
$500,000
Your One Percent Realty Commission savings†
$500,000
One Percent Realty's top FAQs
We charge a total of $9,950 for properties under $900,000. For properties over $900,000 we charge 1% of the sale price plus $950. Plus Applicable taxes, of course. It is as simple as that.
Yes, and yes.
Learn more about the One Percent Realty Deal























































