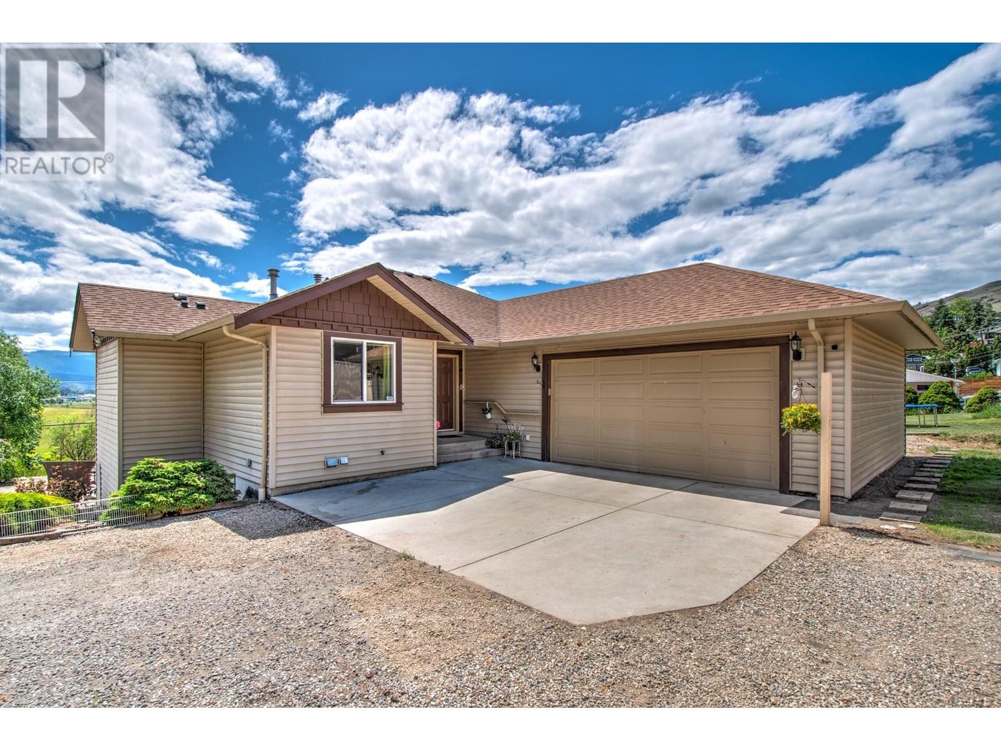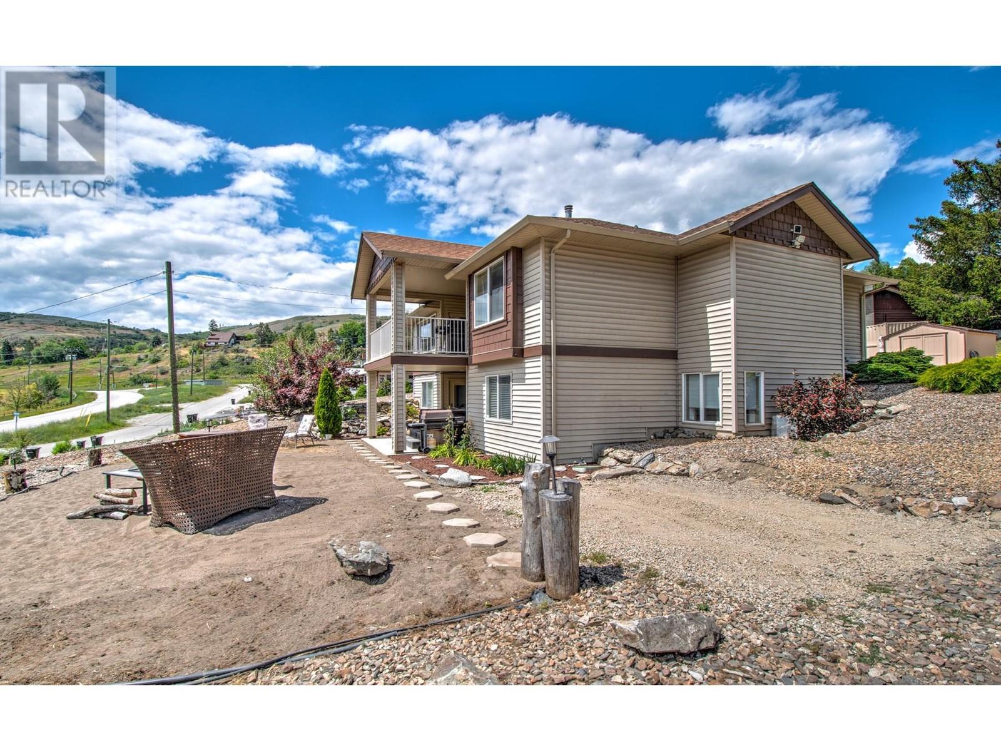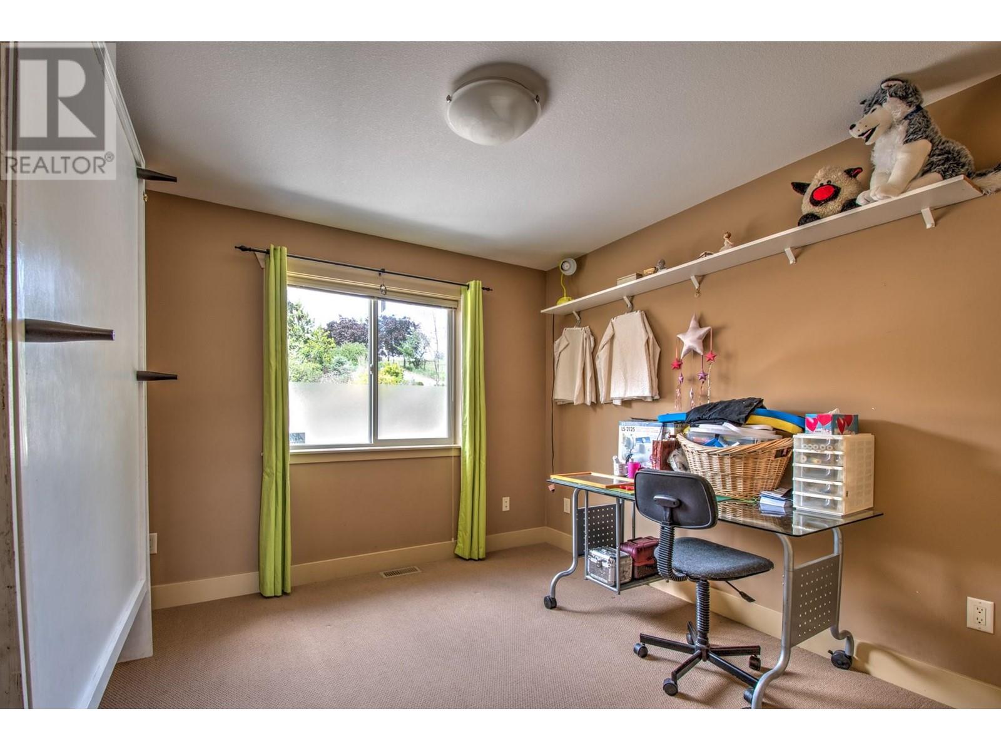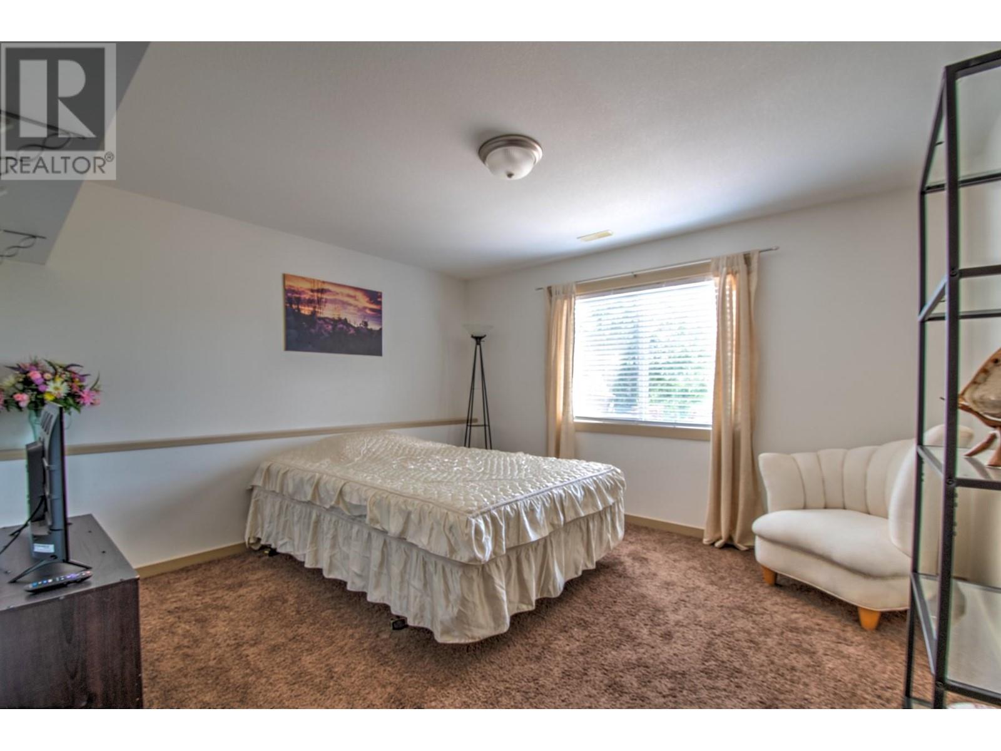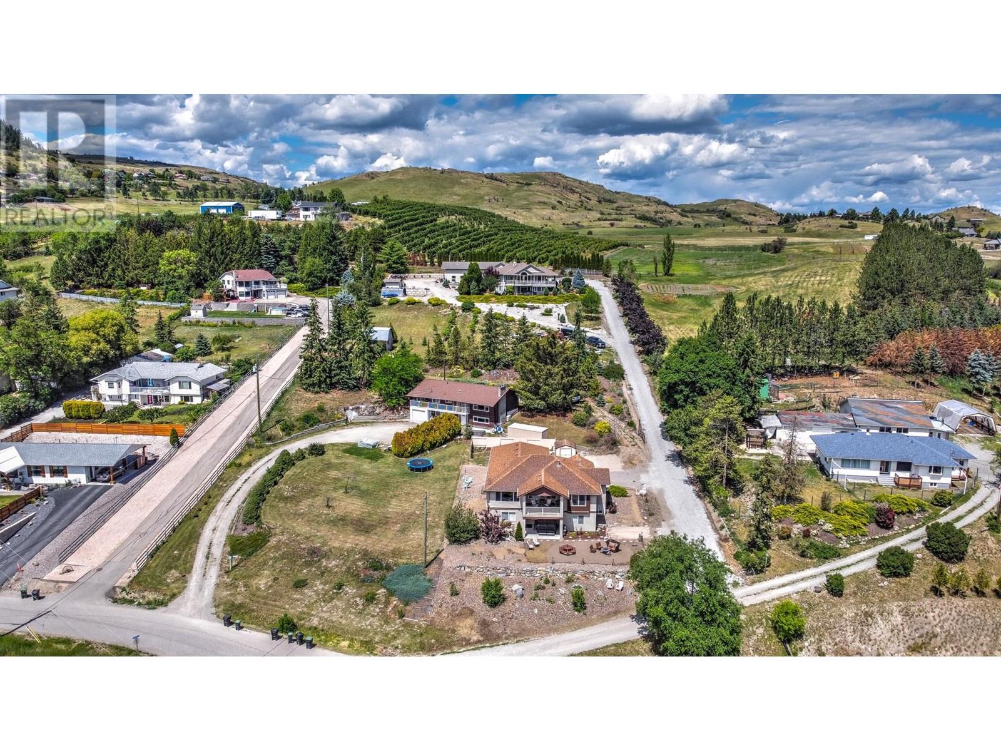We are a fully licensed real estate company that offers full service but at a discount commission. In terms of services and exposure, we are identical to whoever you would like to compare us with. We are on MLS®, all the top internet real estates sites, we place a sign on your property ( if it's allowed ), we show the property, hold open houses, advertise it, handle all the negotiations, plus the conveyancing. There is nothing that you are not getting, except for a high commission!
6472 Agassiz Road, Vernon
Quick Summary
MLS®#10317231
Property Description
Welcome to your dream home in Vernon, BC, ideally situated west of Swan Lake with breathtaking valley and lake views. This spacious residence offers: 4 bedrooms and 3 bathrooms, including a lower bathroom with luxurious heated floors. A security system featuring sensors on all windows and doors for peace of mind. Main floor laundry for convenience. A modern kitchen with an eating/breakfast bar, perfect for casual dining and entertaining. A 2-bedroom suite ideal for guests, in laws or mortgage helper, located in the walk-out basement. An oversized double garage and ample parking, ensuring plenty of space for vehicles and storage. A low maintenance yard, allowing you to enjoy the outdoors without the hassle of extensive upkeep. A covered oversized upper deck, ideal for relaxing and enjoying the stunning views in any weather. Additional features include 60 amp wired service for a hot tub, Central vacuum system for easy cleaning and central air conditioning for year-round comfort. This .22 acre lot is just minutes away from the new Active Living Center, Kal tire Place with twin hockey rinks, elementary school and grocery shopping, providing easy access to amenities while maintaining a tranquil rural setting. Don't miss out on this rare opportunity to own a home that combines comfort, functionality, and panoramic vistas in Vernon's desirable locale. Schedule your viewing today and envision yourself living the ultimate Okanagan lifestyle! (id:32467)
Property Features
Ammenities Near By
- Ammenities Near By: Park, Recreation, Schools, Shopping
Building
- Appliances: Refrigerator, Dishwasher, Range - Electric, Washer & Dryer
- Architectural Style: Ranch
- Construction Style: Detached
- Cooling Type: Central air conditioning
- Exterior Finish: Vinyl siding
- Fireplace: No
- Flooring Type: Mixed Flooring
- Interior Size: 2550 sqft
- Building Type: House
- Stories: 2
- Utility Water: Municipal water
Features
- Feature: Central island, Balcony
Land
- Land Size: 0.22 ac|under 1 acre
- Sewer: Municipal sewage system
Ownership
- Type: Freehold
Information entered by Coldwell Banker Executives Realty
Listing information last updated on: 2024-09-07 23:20:55
Book your free home evaluation with a 1% REALTOR® now!
How much could you save in commission selling with One Percent Realty?
Slide to select your home's price:
$500,000
Your One Percent Realty Commission savings†
$500,000
Send a Message
One Percent Realty's top FAQs
We charge a total of $9,950 for properties under $900,000. For properties over $900,000 we charge 1% of the sale price plus $950. Plus Applicable taxes, of course. It is as simple as that.
Yes, and yes.
Learn more about the One Percent Realty Deal
Dr. Darko Pibrovec, Ph.d REALTOR®
- Phone:
- 778 805 4043
- Email:
- synergyman51@gmail.com
- Support Area:
- Lake Country, Winfield, Kelowna, Vernon
I am a former 20 year special education specialist with a solution focused approach to max ...
Full Profile






