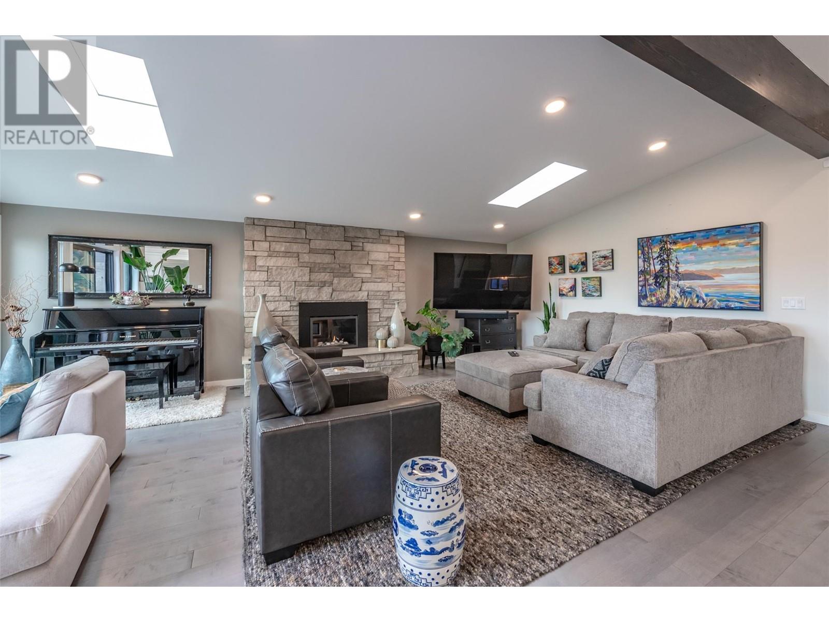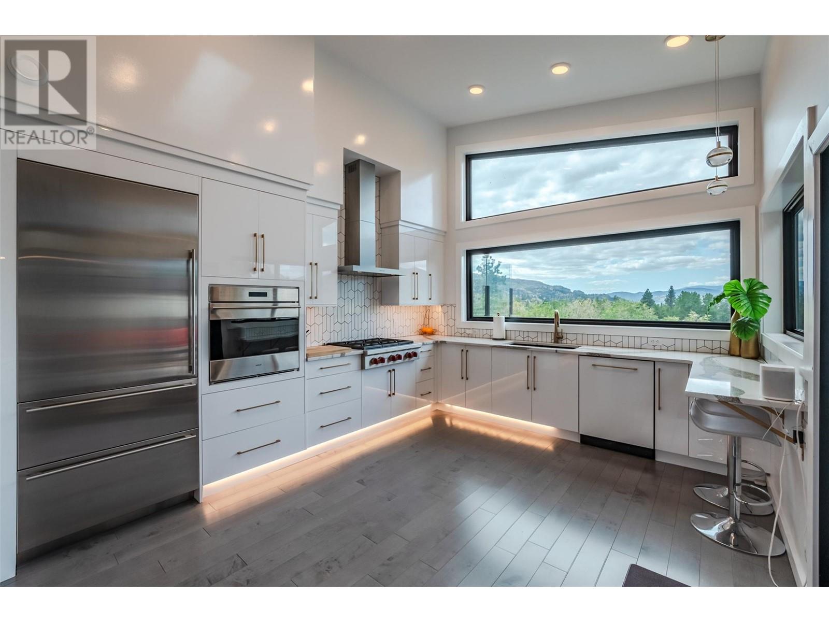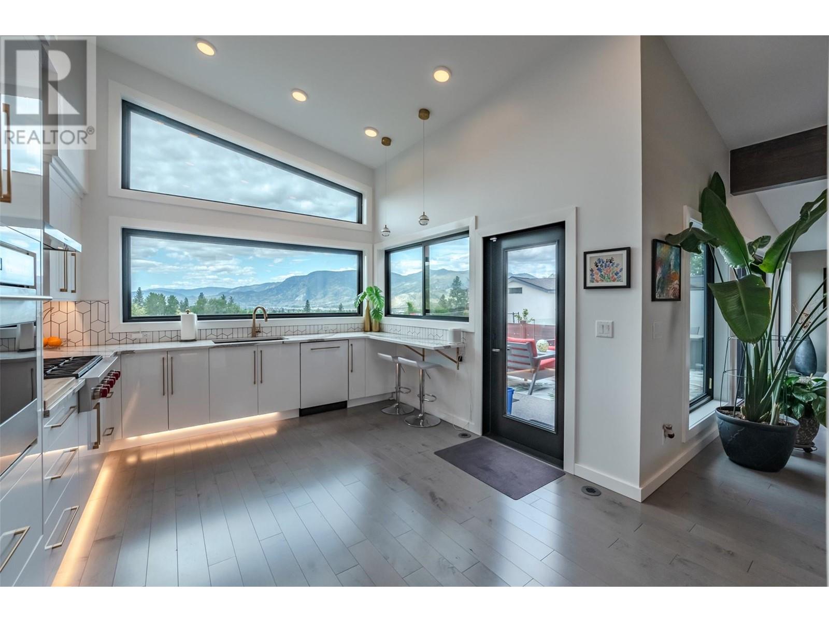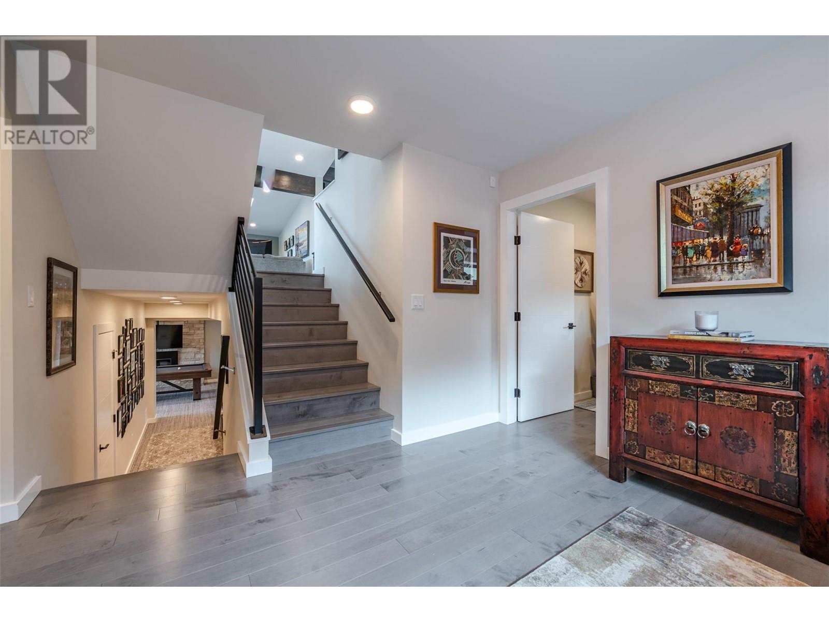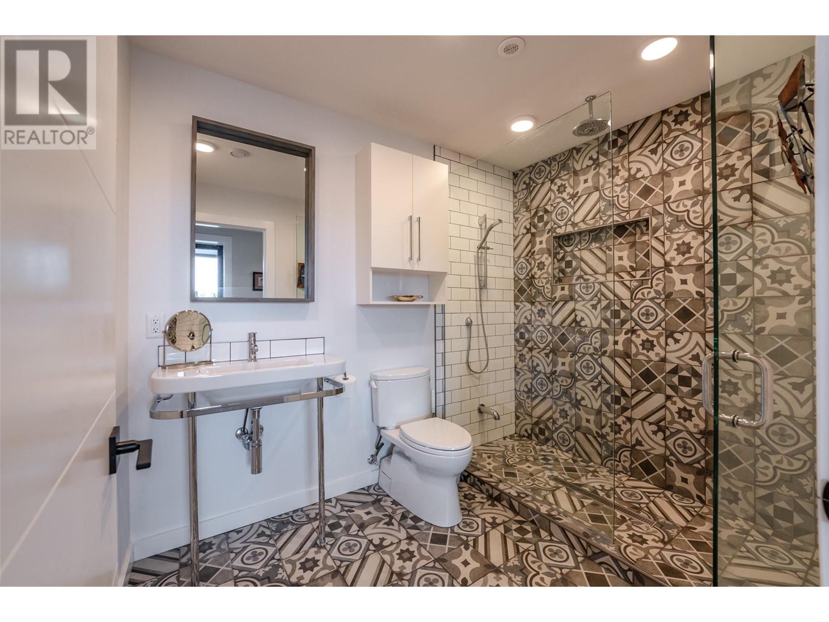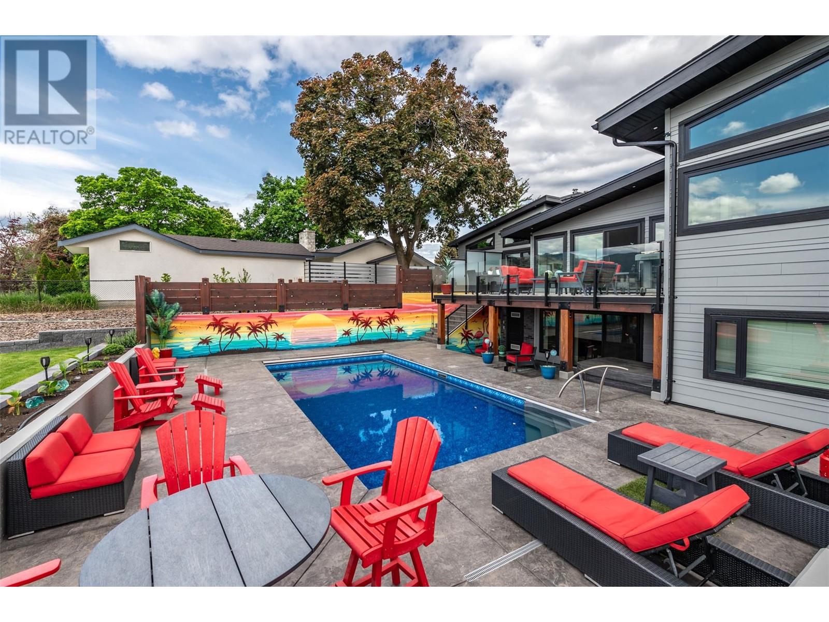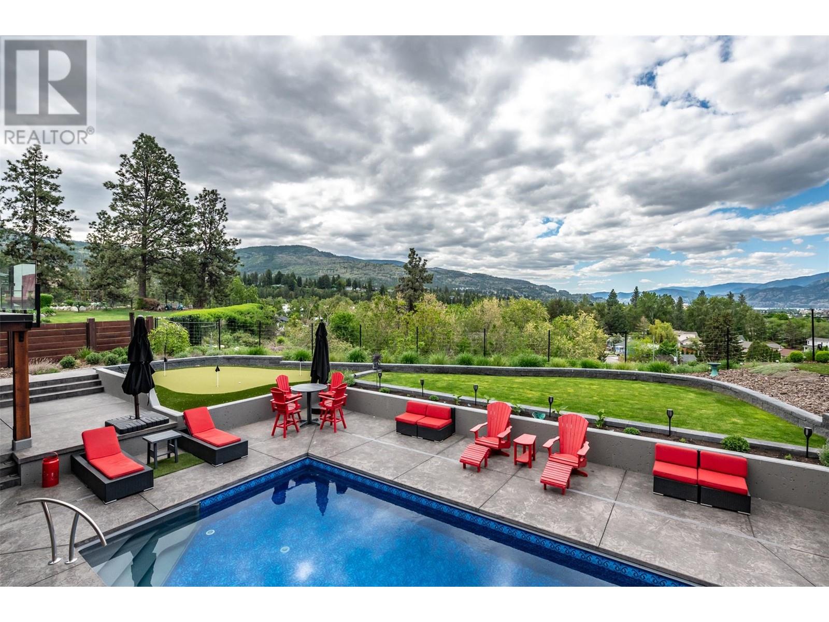We are a fully licensed real estate company that offers full service but at a discount commission. In terms of services and exposure, we are identical to whoever you would like to compare us with. We are on MLS®, all the top internet real estates sites, we place a sign on your property ( if it's allowed ), we show the property, hold open houses, advertise it, handle all the negotiations, plus the conveyancing. There is nothing that you are not getting, except for a high commission!
1122 Redlands Road, Penticton
Quick Summary
MLS®#10317977
Property Description
Welcome to 1122 Redland Rd, Penticton. This home sits on the ridge overlooking the city creating a private backyard oasis! 0.34 acres, 4475sqft 3 bed 3 bath home. Walk into the main floor foyer to the open concept living/dining area with vaulted ceilings & gas FP in LR. Kitchen has a sub zero fridge with SS wolf appliances, butlers pantry holds your 2nd oven + fridge with microwave & sink. Also on the main level is a large gym space or flex room to make it what you will! The 2nd floor is where you will find your primary bedroom, ensuite & walk in closet. Your own private getaway from the rest of the home this space has everything you need like double vanity, huge shower, water closet, the walk in closet is as big as a bedroom and can hold all of your belongings! Down in the lower level is your 2nd bed/bath (with steam shower), den, office & full laundry room. The walkout basement holds your 3rd bed/bath, large rec room with wet bar, another gas FP and patio access, large media room, 2 storage spaces + your utility rooms. Home was substantially remodeled in 2020. 3 car garage, RV parking with plenty of open parking spaces. The backyard is all you could ever want in a home with a heated saltwater pool, hot tub, putting green, UG irrigation and all the spaces to sit and entertain your friends & family. The backyard is so private yet you are only 5 min to downtown! This home has it all and is truly a must see property. (id:32467)
Property Features
Ammenities Near By
- Ammenities Near By: Park, Recreation, Schools
Building
- Appliances: Refrigerator, Dishwasher, Cooktop - Gas, Microwave, See remarks, Washer & Dryer, Wine Fridge, Oven - Built-In
- Architectural Style: Contemporary, Split level entry
- Basement Type: Full
- Construction Style: Detached
- Cooling Type: Central air conditioning
- Exterior Finish: Stone, Stucco, Composite Siding
- Fireplace: Yes
- Interior Size: 4475 sqft
- Building Type: House
- Stories: 3.5
- Utility Water: Municipal water
Features
- Feature: Level lot, Private setting
Land
- Land Size: 0.34 ac|under 1 acre
- Sewer: Municipal sewage system
Ownership
- Type: Freehold
Information entered by Royal Lepage Locations West
Listing information last updated on: 2024-07-25 23:58:40
Book your free home evaluation with a 1% REALTOR® now!
How much could you save in commission selling with One Percent Realty?
Slide to select your home's price:
$500,000
Your One Percent Realty Commission savings†
$500,000
One Percent Realty's top FAQs
We charge a total of $9,950 for properties under $900,000. For properties over $900,000 we charge 1% of the sale price plus $950. Plus Applicable taxes, of course. It is as simple as that.
Yes, and yes.
Learn more about the One Percent Realty Deal


