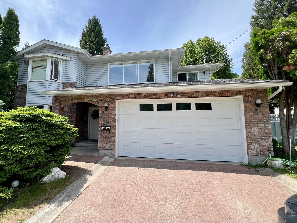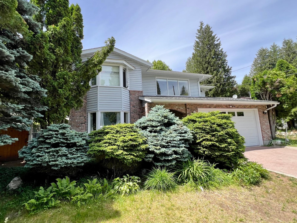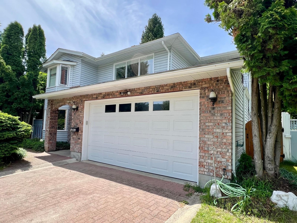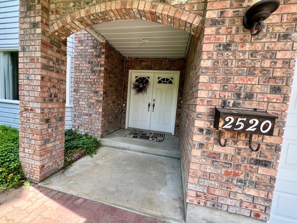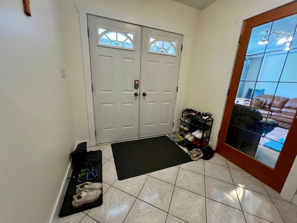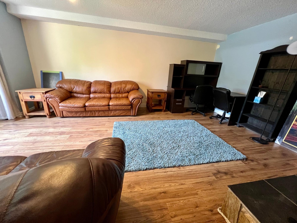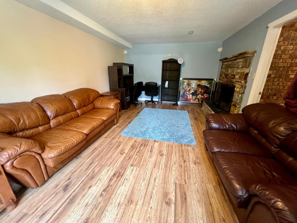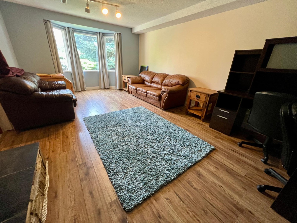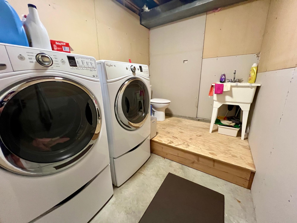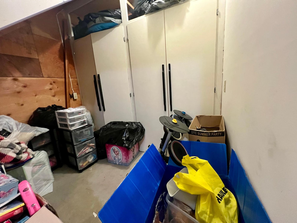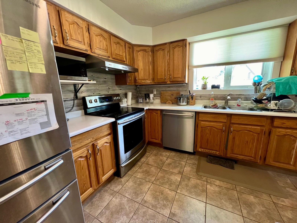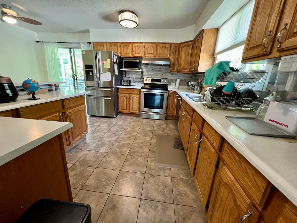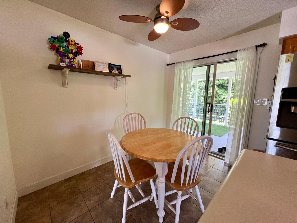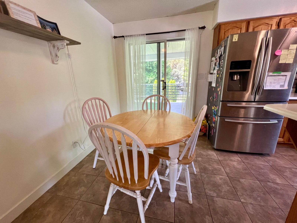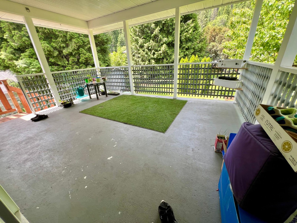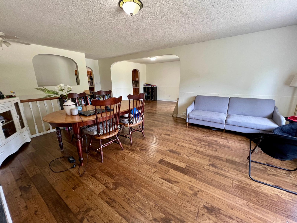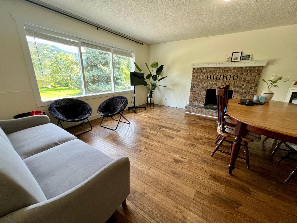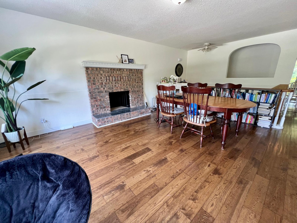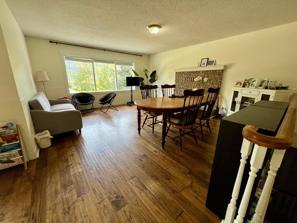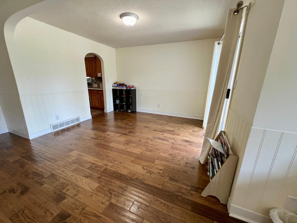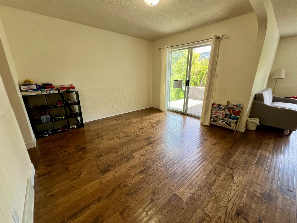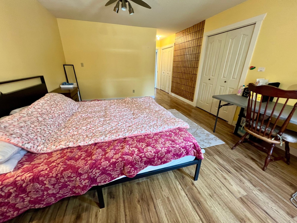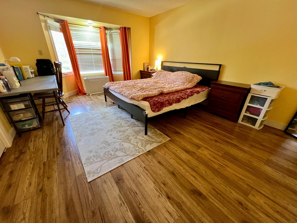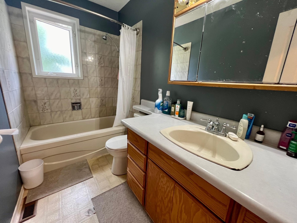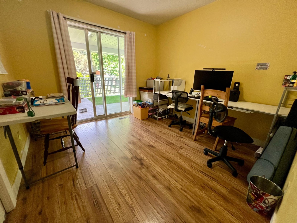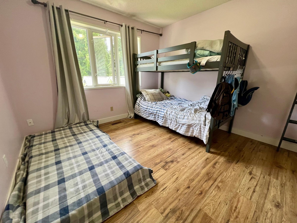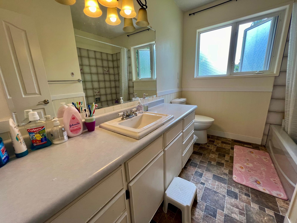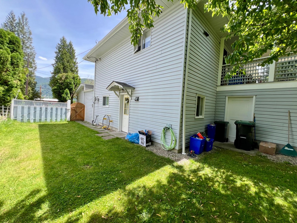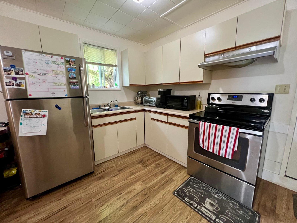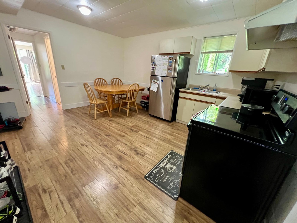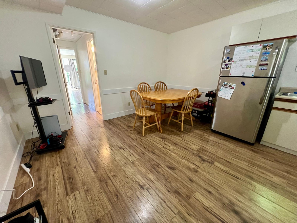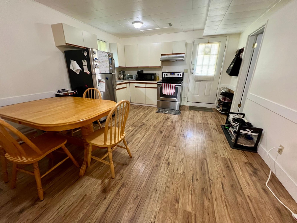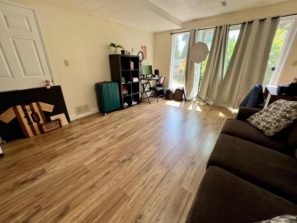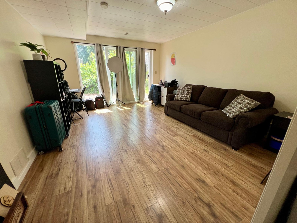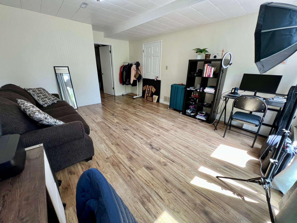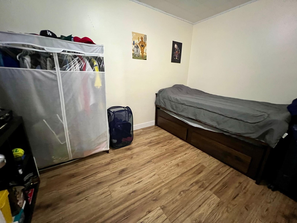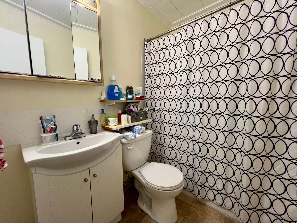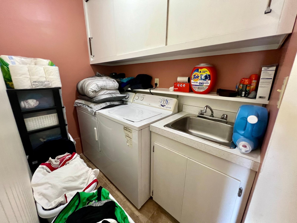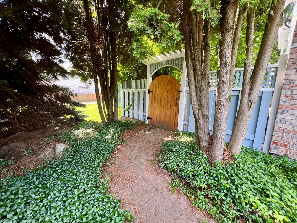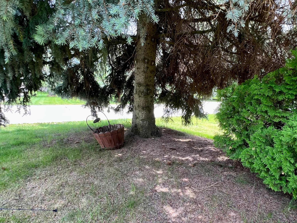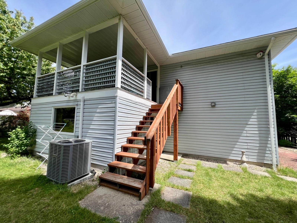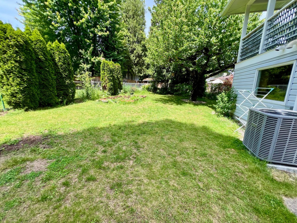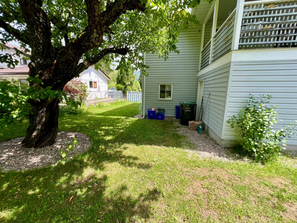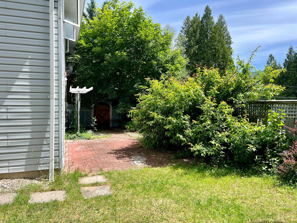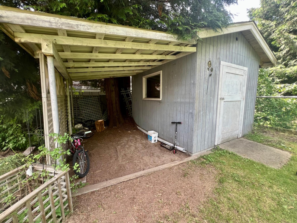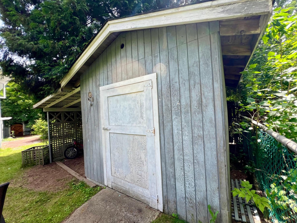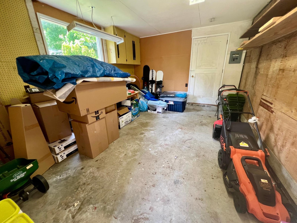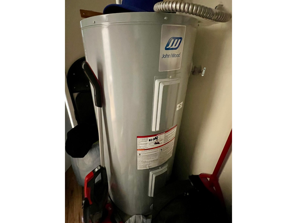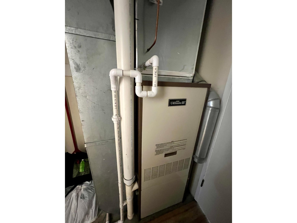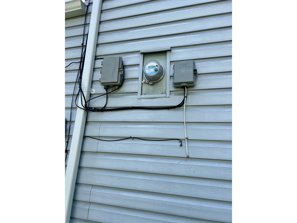We are a fully licensed real estate company that offers full service but at a discount commission. In terms of services and exposure, we are identical to whoever you would like to compare us with. We are on MLS®, all the top internet real estates sites, we place a sign on your property ( if it's allowed ), we show the property, hold open houses, advertise it, handle all the negotiations, plus the conveyancing. There is nothing that you are not getting, except for a high commission!
2520 9TH AVENUE, Castlegar
Quick Summary
- Location
- 2520 9TH AVENUE, Castlegar, British Columbia V1N2Y8
- Price
- $655,000
- Status:
- For Sale
- Property Type:
- Single Family
- Area:
- 2903ft2
- Bedrooms:
- 4
- Bathrooms:
- 3
- Year of Construction:
- 1987
MLS®#2477714
Property Description
Welcome to your dream home in the highly sought-after neighborhood of Upper Kinnaird in South Castlegar. This property is perfect for families looking for both comfort and functionality including a potential in law space. Step inside to a spacious foyer that is right beside a large den/family room that would be ideal for a home-based business (or another family/rec room for a larger family!). This lower floor boasts a convenient laundry area near the sweeping staircase, with a second laundry room located towards the back of the house just off the second kitchen for added convenience. Upstairs, the eat in kitchen is perfect for family meals and gatherings, while the separate formal dining room and bright living room offer ample space for entertaining. Stay cool this summer with central air conditioning or enjoy the outdoors on the large (15' x 11'0") covered deck overlooking a private, fully fenced backyard, complete with garden beds and a 12x10 storage shed. Additionally, a storage room on the back of the house is accessible from both sides in the backyard that could serve as a workshop for a handyman. Situated in a wonderful family-friendly neighborhood close to Kinnaird Elementary and just 2-3 minutes from Kinnaird Park, this home features a highly functional floor plan designed to meet all your needs. Don't miss this opportunity to make this exceptional property your forever home! Call your REALTOR(R) today to book a private showing. (id:32467)
Property Features
Building
- Basement Development: Unknown
- Basement Features: Unknown
- Basement Type: Unknown (Unknown)
- Cooling Type: Central air conditioning
- Exterior Finish: Other, Brick, Vinyl
- Fireplace: No
- Flooring Type: Ceramic Tile, Laminate, Mixed Flooring, Engineered hardwood
- Interior Size: 2903 sqft
- Building Type: House
- Utility Water: Municipal water
Features
- Feature: Balcony, Private Yard
Land
- Land Size: 9583 sqft
Ownership
- Type: Freehold
Information entered by RE/MAX Four Seasons
Listing information last updated on: 2024-07-29 17:23:54
Book your free home evaluation with a 1% REALTOR® now!
How much could you save in commission selling with One Percent Realty?
Slide to select your home's price:
$500,000
Your One Percent Realty Commission savings†
$500,000
One Percent Realty's top FAQs
We charge a total of $9,950 for properties under $900,000. For properties over $900,000 we charge 1% of the sale price plus $950. Plus Applicable taxes, of course. It is as simple as that.
Yes, and yes.
Learn more about the One Percent Realty Deal

