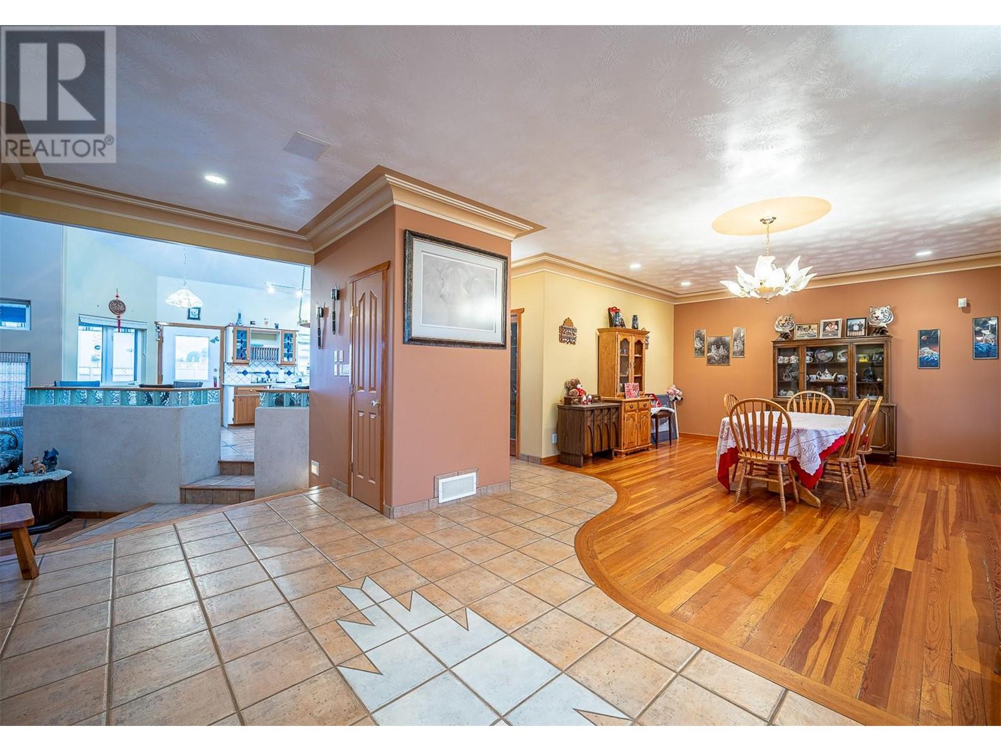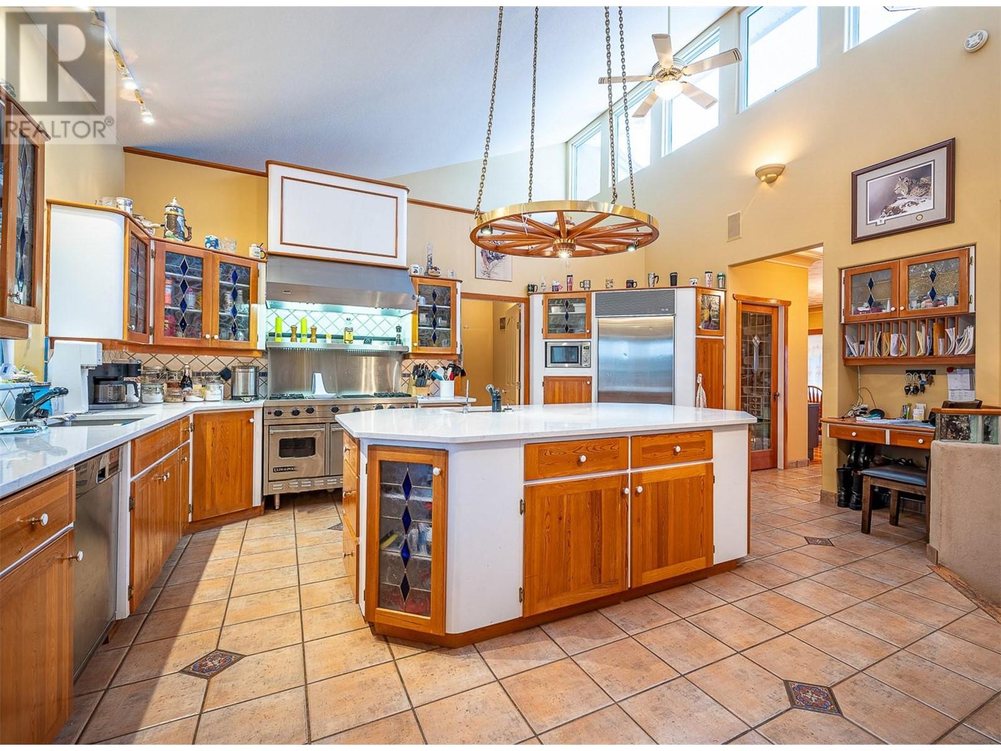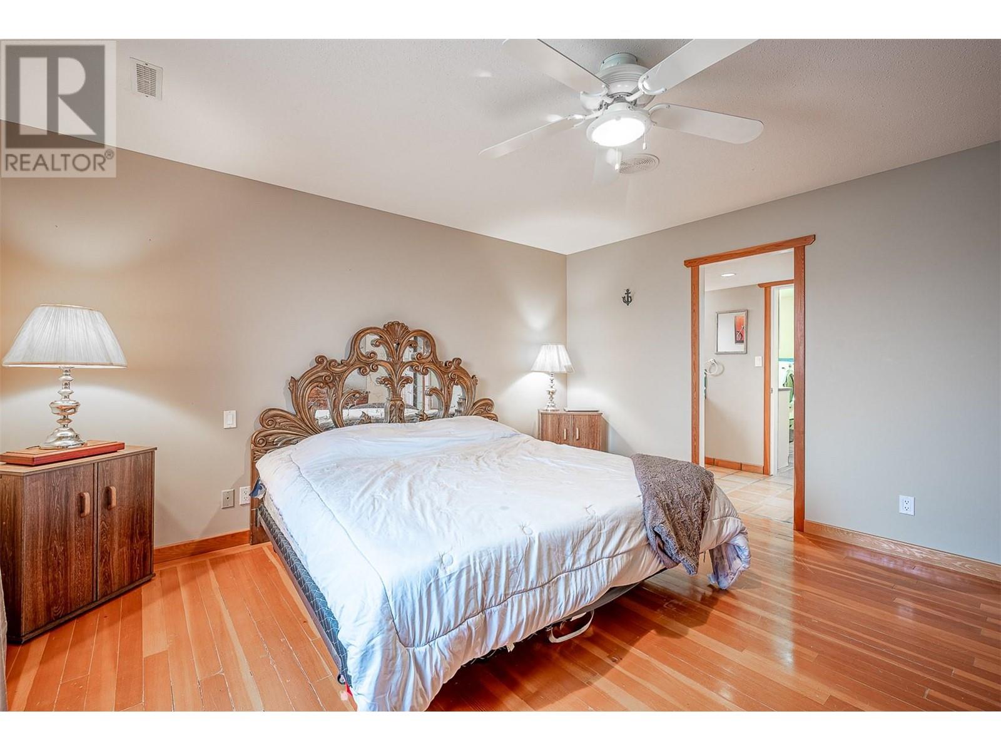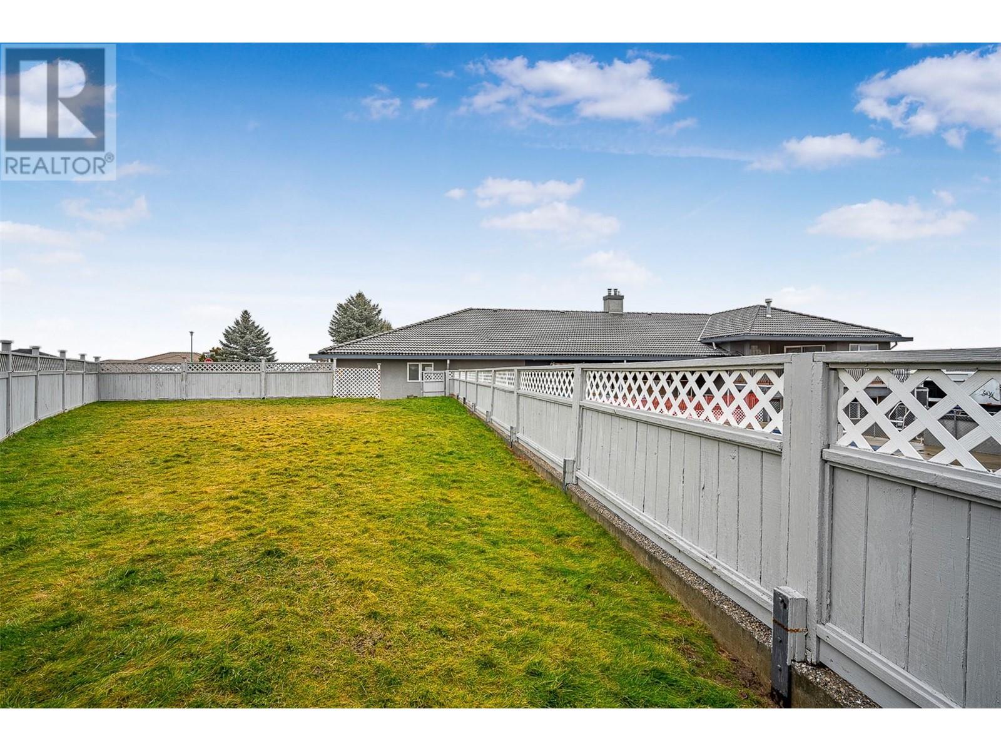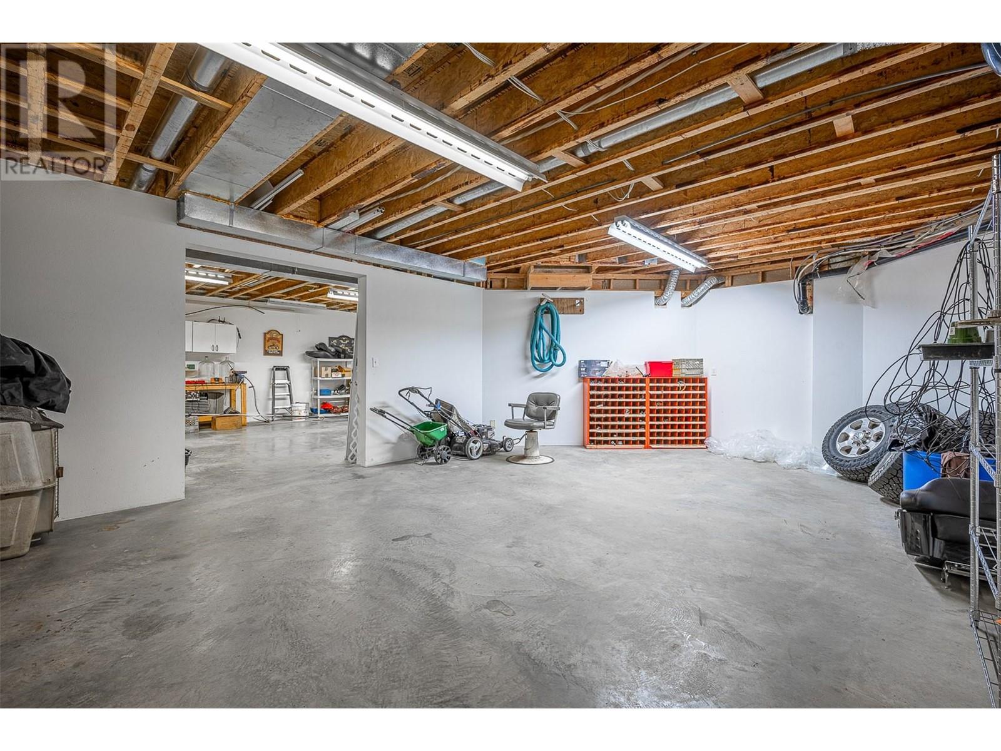We are a fully licensed real estate company that offers full service but at a discount commission. In terms of services and exposure, we are identical to whoever you would like to compare us with. We are on MLS®, all the top internet real estates sites, we place a sign on your property ( if it's allowed ), we show the property, hold open houses, advertise it, handle all the negotiations, plus the conveyancing. There is nothing that you are not getting, except for a high commission!
11710 Olympic View Drive, Osoyoos
Quick Summary
MLS®#10316861
Property Description
Discover this stunning property, a gem that offers the perfect fusion of luxury and practicality. Within its walls lie 5 spacious bedrooms and 4.5 well-appointed bathrooms, ensuring ample space for family and guests alike. The master suite is a sanctuary, featuring a large ensuite. The heart of the home is a beautifully crafted kitchen, with sturdy appliances and a vast island that beckons family and friends to gather. Flowing seamlessly into the living space, you’ll find a cozy fireplace setting the scene for making memories. For the hobbiest, a large indoor workshop with outdoor access awaits your projects, while a four-car garage offers abundant space for vehicles and toys. And for the adventurer, RV parking with hookups and space for a boat ensures your next excursion is never far away! Outdoors, the private haven features a saltwater pool (and brand new liner) for endless summer fun. Entertain in style at the outdoor cooking station, complete with a fridge, sink, and BBQ, all adjacent to a shuffleboard court. This home’s sturdy construction boasts new gutters and downspouts, in addition to durable concrete roof tile, ensuring peace of mind for years to come. Set in a tranquil neighborhood, it’s easy to envision your new beginning while you experience the perfect balance of function and comfort in a neighborhood that's peaceful yet conveniently located. This property isn't just a house; it's the next chapter in your story. Make it yours today. (id:32467)
Property Features
Ammenities Near By
- Ammenities Near By: Golf Nearby
Building
- Appliances: Range, Refrigerator, Dishwasher, Dryer, Microwave, Hood Fan, Washer, Washer & Dryer, Water softener
- Architectural Style: Split level entry
- Basement Type: Full
- Construction Style: Detached
- Cooling Type: Central air conditioning
- Exterior Finish: Stucco
- Fireplace: Yes
- Interior Size: 4522 sqft
- Building Type: House
- Stories: 3.5
- Utility Water: Municipal water
Features
- Feature: Level lot, Corner Site
Land
- Land Size: 0.37 ac|under 1 acre
- Sewer: Municipal sewage system
Ownership
- Type: Freehold
Information entered by eXp Realty (Kelowna)
Listing information last updated on: 2024-06-16 20:11:29
Book your free home evaluation with a 1% REALTOR® now!
How much could you save in commission selling with One Percent Realty?
Slide to select your home's price:
$500,000
Your One Percent Realty Commission savings†
$500,000
One Percent Realty's top FAQs
We charge a total of $9,950 for properties under $900,000. For properties over $900,000 we charge 1% of the sale price plus $950. Plus Applicable taxes, of course. It is as simple as that.
Yes, and yes.
Learn more about the One Percent Realty Deal








