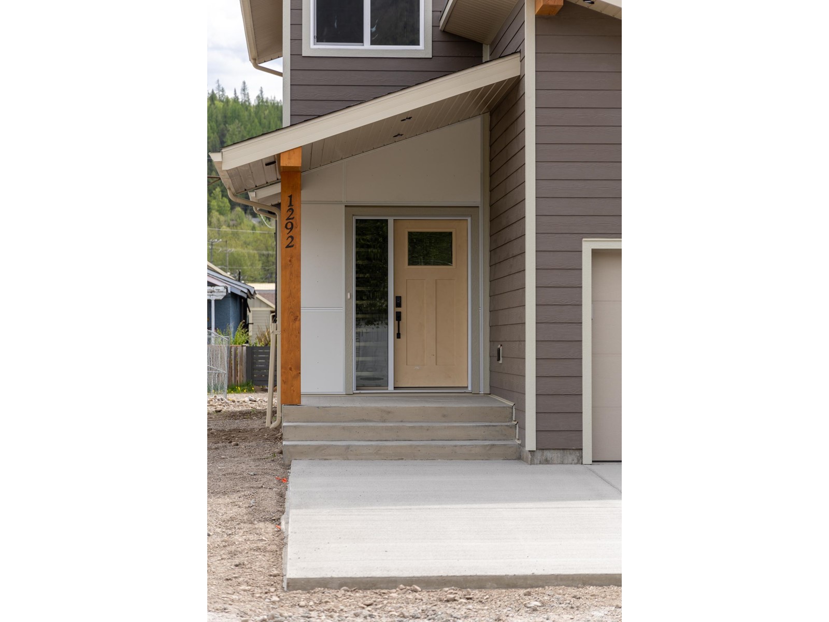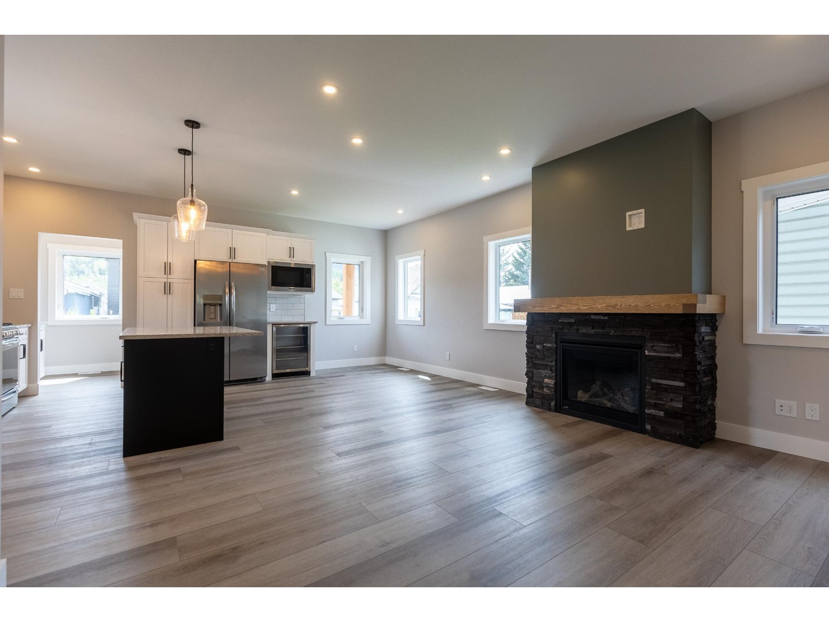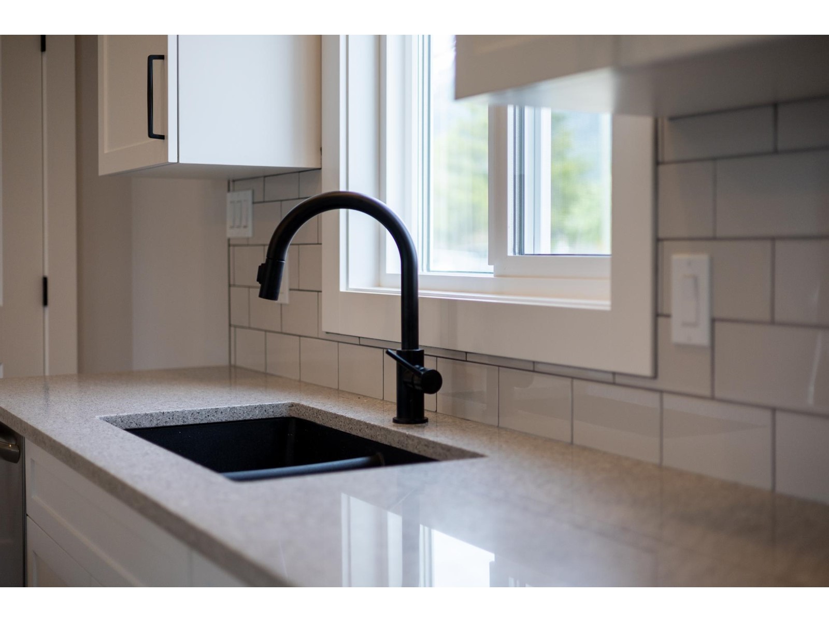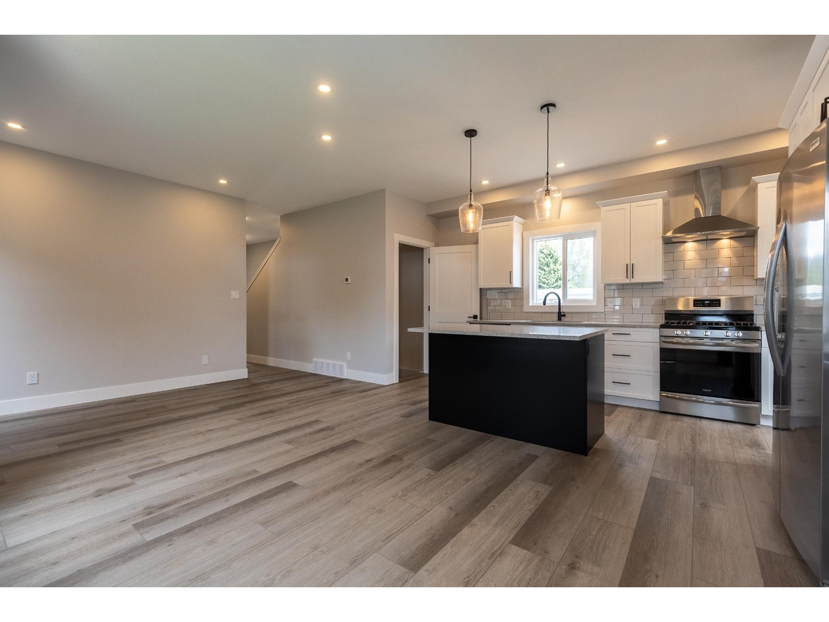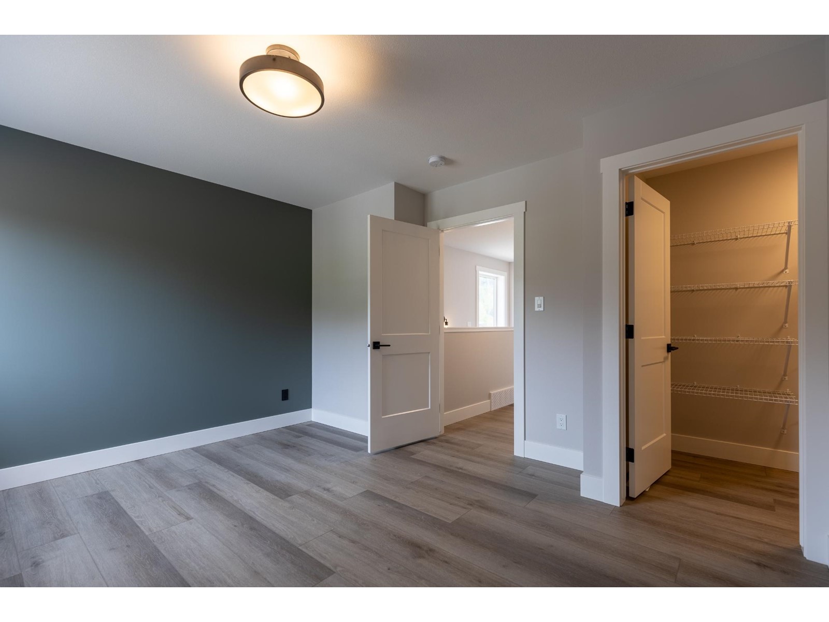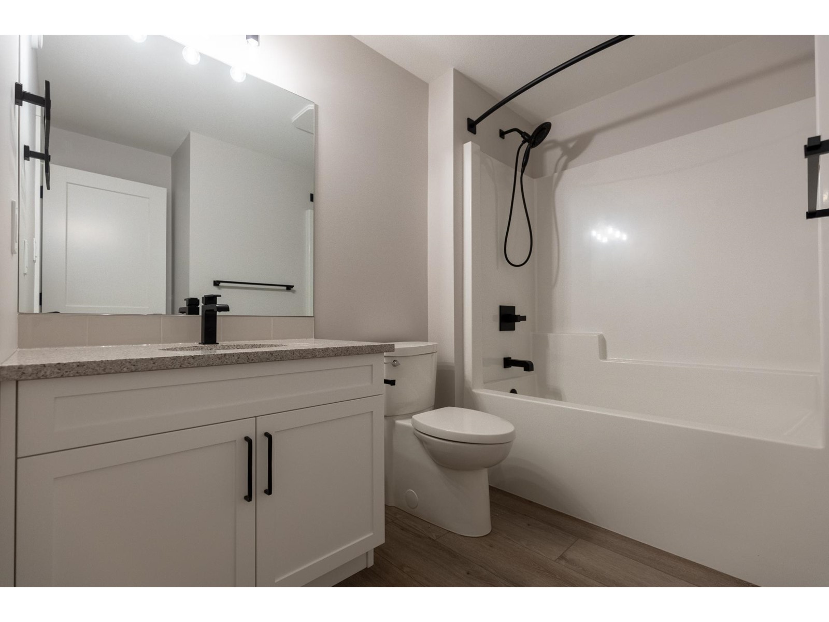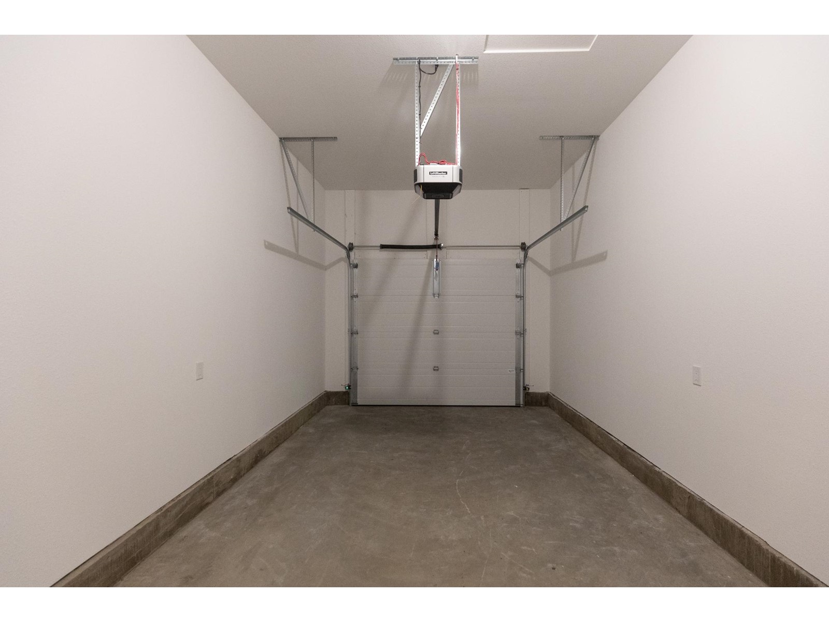We are a fully licensed real estate company that offers full service but at a discount commission. In terms of services and exposure, we are identical to whoever you would like to compare us with. We are on MLS®, all the top internet real estates sites, we place a sign on your property ( if it's allowed ), we show the property, hold open houses, advertise it, handle all the negotiations, plus the conveyancing. There is nothing that you are not getting, except for a high commission!
1292 4TH AVENUE, Fernie
Quick Summary
MLS®#2477582
Property Description
BRAND NEW! - You can be the first owner of this thoughtfully designed 4-bedroom 4-bathroom home in the heart of downtown Fernie. Enter the main floor of the home via a good-sized entryway which flows into an open-plan living space at the rear of the house, overlooking the covered rear deck and yard. You'll appreciate a well-appointed kitchen with lux features including modern cabinetry with stone countertops, gas range and bar fridge. The adjoining dining space and living room, complete with a stone surrounded gas fireplace completes the space. There is a powder room for guests down the hall. Upstairs you'll discover 3 bedrooms, all offering superb views and loads of light. The primary bedroom offers Mt.Fernie vistas to the west, plus a beautiful ensuite and large walk-in closet. Down the hallway are 2 additional bedrooms, a 4-piece bathroom and a handy laundry. On the lower level of the home is a second sizeable living space, huge 4th bedroom, 4-piece bathroom and oodles of storage. This home offers a very low-maintenance exterior, off-street parking atop a concrete pad for 2 vehicles, garage for a 3rd or all of your toys, plus a sunny yard which is a blank slate waiting for your inspiration. Did I forget to mention the location? You'll truly enjoy living walking distance to schools, the downtown retail and restaurant core, trail network, dog park and more. Talk a walk through via the 3-D Tour or book a visit with your REALTOR(R) today! (id:32467)
Property Features
Building
- Appliances: Dryer, Microwave, Refrigerator, Washer, Dishwasher, Garage door opener, Gas stove(s)
- Basement Development: Finished
- Basement Features: Walk-up
- Basement Type: Full (Finished)
- Exterior Finish: Composite Siding
- Fireplace: No
- Flooring Type: Wall-to-wall carpet, Ceramic Tile, Other
- Interior Size: 2220 sqft
- Building Type: House
- Utility Water: Municipal water
Land
- Land Size: 3485 sqft
Ownership
- Type: Freehold
Information entered by RE/MAX Elk Valley Realty
Listing information last updated on: 2024-07-08 22:23:44
Book your free home evaluation with a 1% REALTOR® now!
How much could you save in commission selling with One Percent Realty?
Slide to select your home's price:
$500,000
Your One Percent Realty Commission savings†
$500,000
One Percent Realty's top FAQs
We charge a total of $9,950 for properties under $900,000. For properties over $900,000 we charge 1% of the sale price plus $950. Plus Applicable taxes, of course. It is as simple as that.
Yes, and yes.
Learn more about the One Percent Realty Deal




