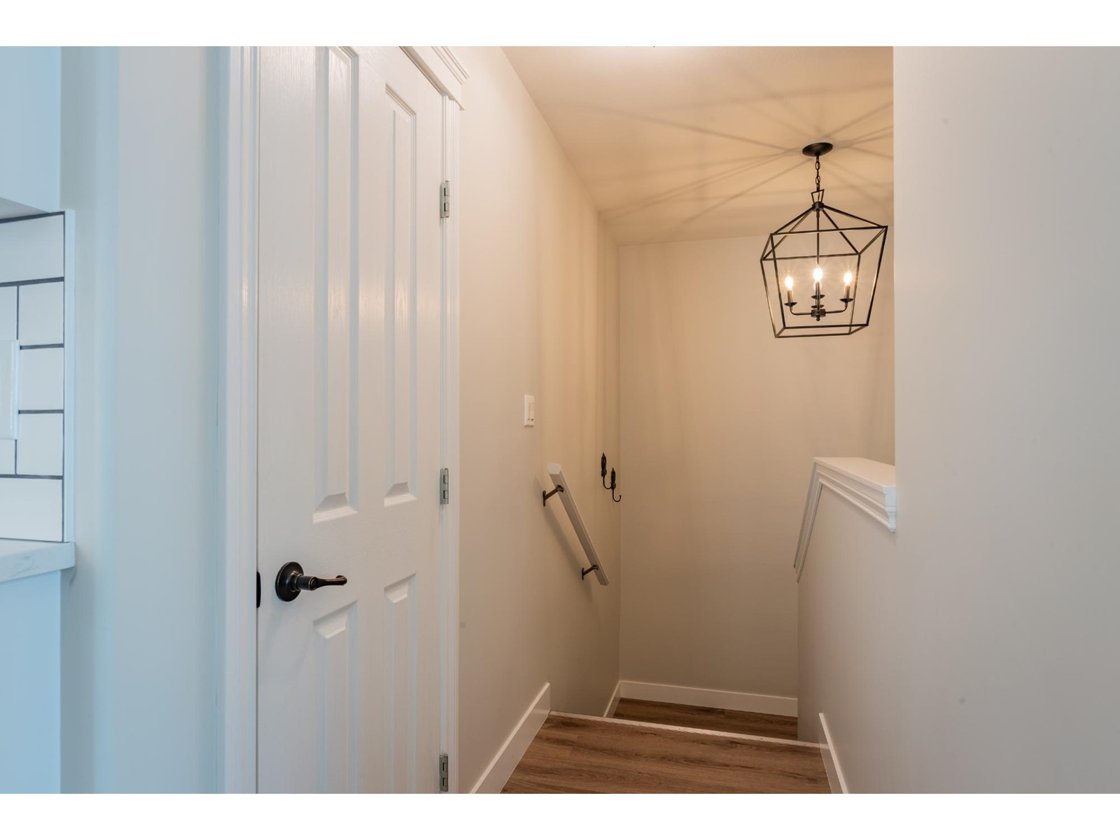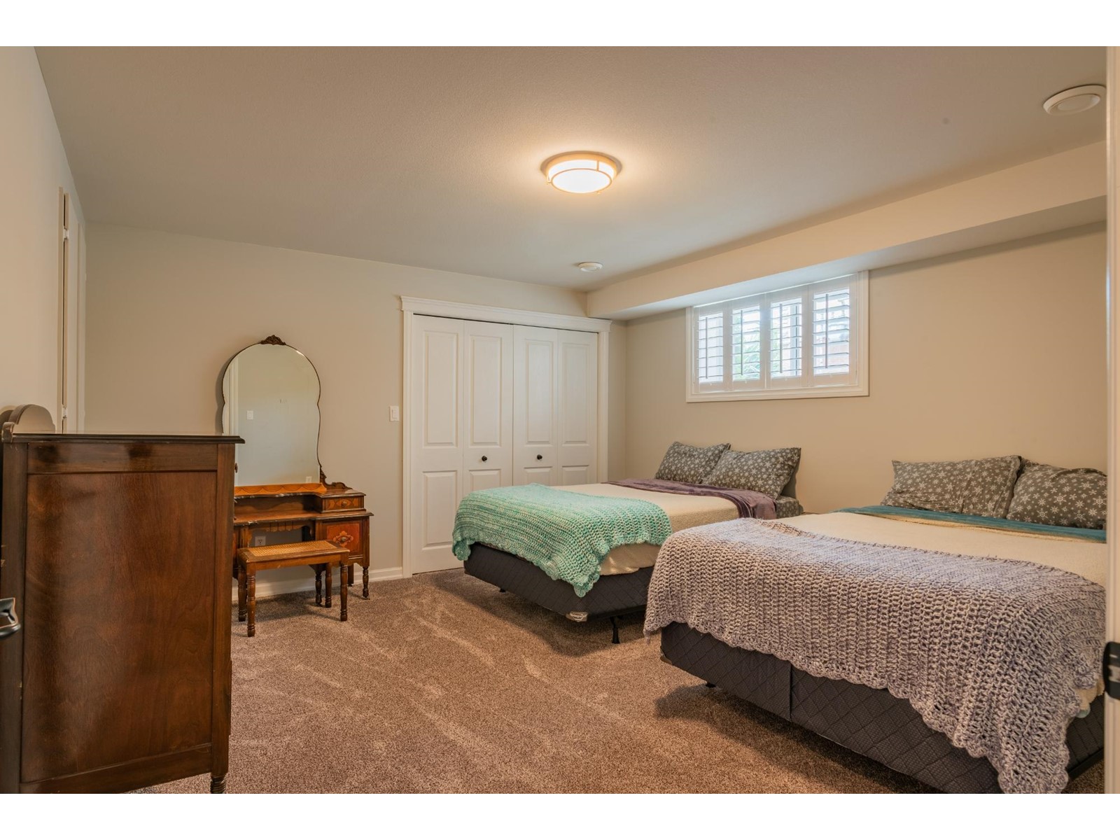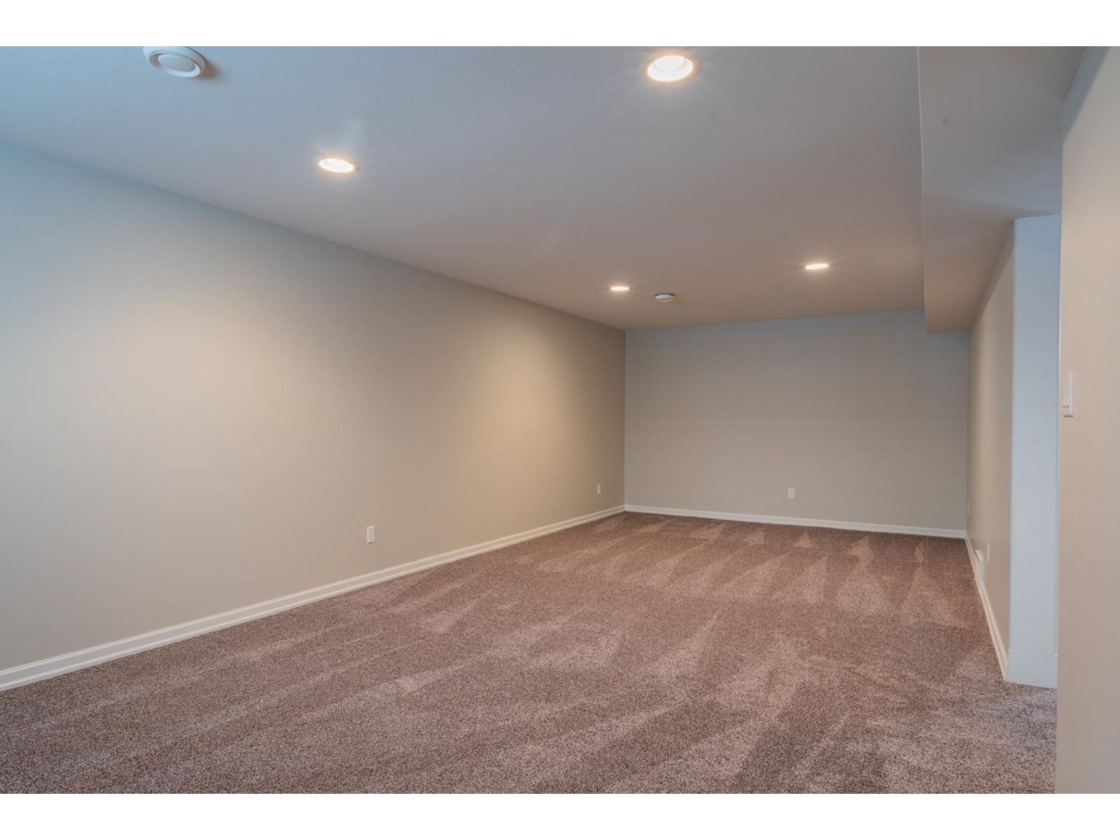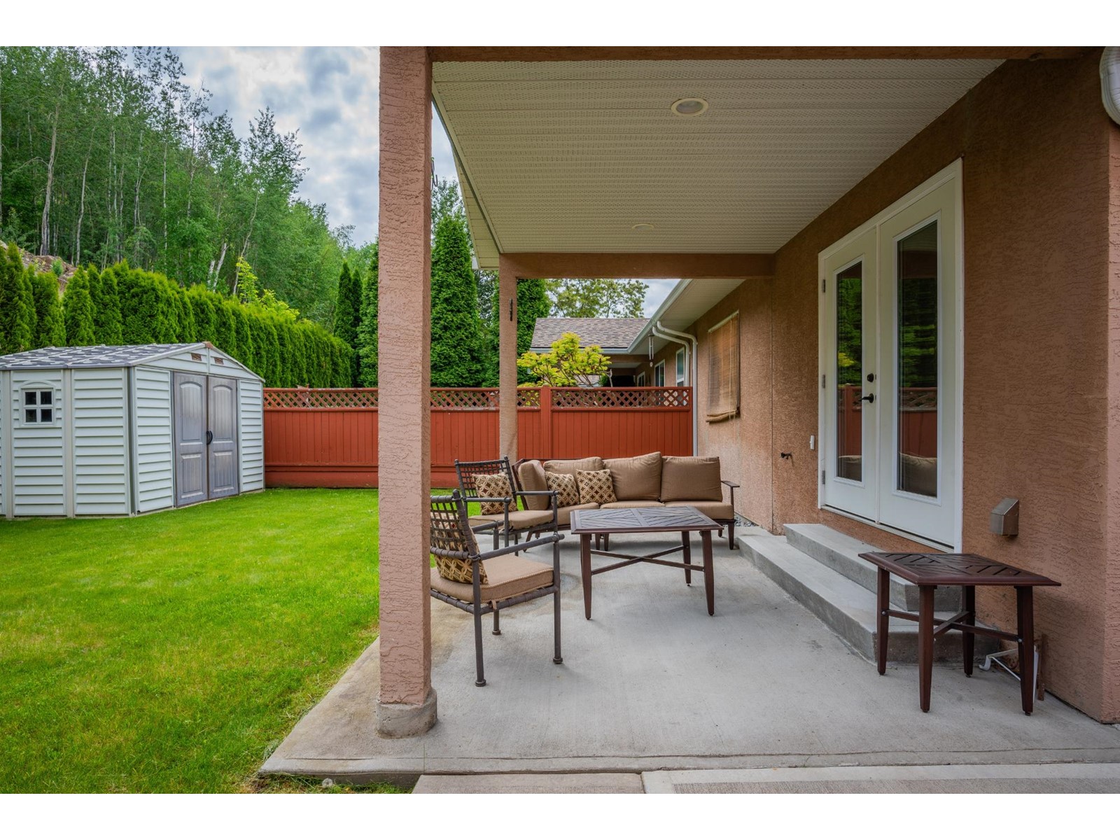We are a fully licensed real estate company that offers full service but at a discount commission. In terms of services and exposure, we are identical to whoever you would like to compare us with. We are on MLS®, all the top internet real estates sites, we place a sign on your property ( if it's allowed ), we show the property, hold open houses, advertise it, handle all the negotiations, plus the conveyancing. There is nothing that you are not getting, except for a high commission!
7981 BIRCHWOOD DRIVE, Trail
Quick Summary
MLS®#2477310
Property Description
This beautifully updated half duplex with an attached single garage is a must-see! Every detail has been meticulously renovated, starting with the sleek vinyl plank flooring that runs throughout the main & new carpet on the lower level. The custom kitchen is a chef's dream, featuring stunning quartz countertops & an oversized island, perfect for meal prep & entertaining. Custom window treatments add a touch of elegance, while fresh paint throughout ensures a bright & welcoming atmosphere. The versatile main floor includes a spacious living room centered around a cozy natural gas fireplace, creating the perfect spot for relaxation. Adjacent to the living area is a powder room & a convenient main floor laundry room. One bedroom on this level is currently being utilized as an office, offering flexibility to suit your needs. The large master suite is a private retreat with its own full ensuite bathroom. Downstairs, the lower level expands your living space with a rec room, a family room & a huge third bedroom, providing plenty of room for guests or additional family members. Another full bathroom on this level ensures convenience & comfort for everyone. Outside, the fully landscaped rear yard is an oasis. Enjoy the covered patio area for outdoor dining & relaxation, while the grassed area & large storage shed offer practicality & space for gardening tools & outdoor equipment. Located close to all amenities, this move-in ready home combines modern upgrades with functional design, making it perfect for contemporary living. (id:32467)
Property Features
Ammenities Near By
- Ammenities Near By: Ski area, Stores, Golf Nearby, Shopping
Building
- Basement Development: Finished
- Basement Features: Unknown
- Basement Type: Full (Finished)
- Cooling Type: Central air conditioning
- Exterior Finish: Stucco, Stone
- Fireplace: No
- Flooring Type: Vinyl, Mixed Flooring, Carpeted
- Interior Size: 2284 sqft
- Building Type: Duplex
- Utility Water: Municipal water
Features
- Feature: Other, Central island, Level
Land
- Land Size: 2613 sqft
Ownership
- Type: Freehold
Information entered by RE/MAX All Pro Realty
Listing information last updated on: 2024-09-17 18:24:02
Book your free home evaluation with a 1% REALTOR® now!
How much could you save in commission selling with One Percent Realty?
Slide to select your home's price:
$500,000
Your One Percent Realty Commission savings†
$500,000
One Percent Realty's top FAQs
We charge a total of $9,950 for properties under $900,000. For properties over $900,000 we charge 1% of the sale price plus $950. Plus Applicable taxes, of course. It is as simple as that.
Yes, and yes.
Learn more about the One Percent Realty Deal




















































