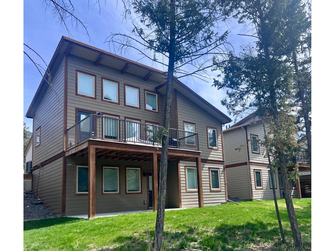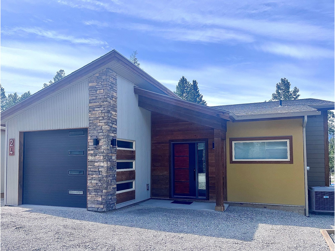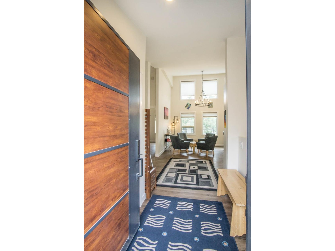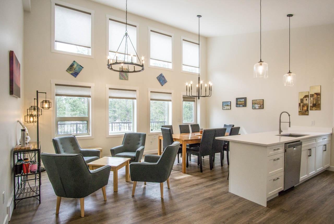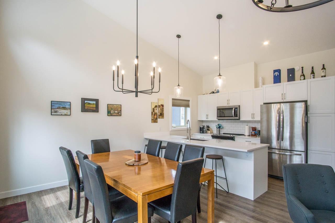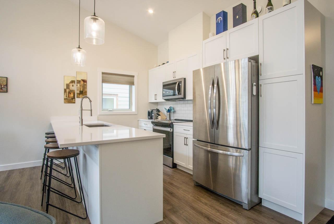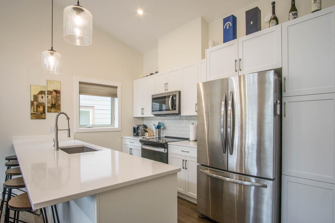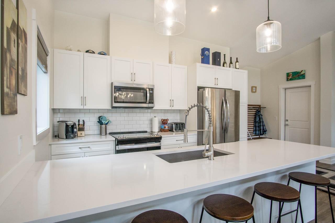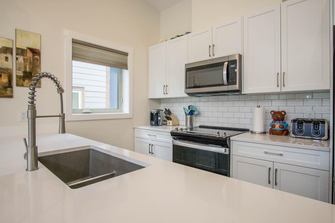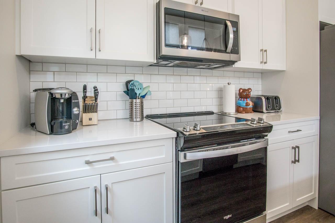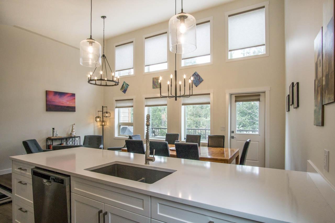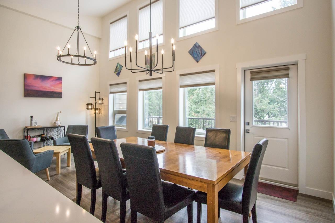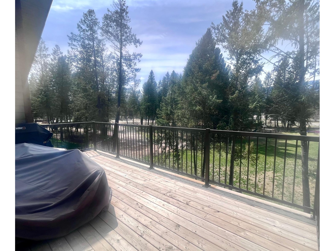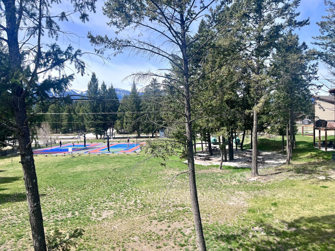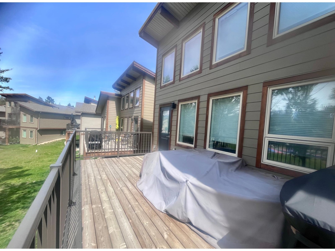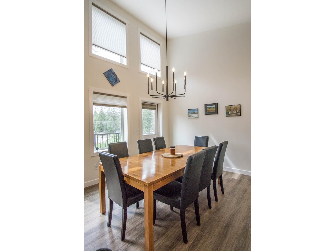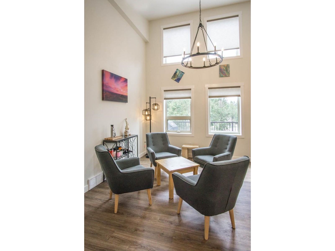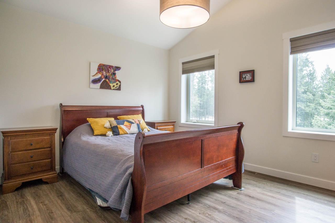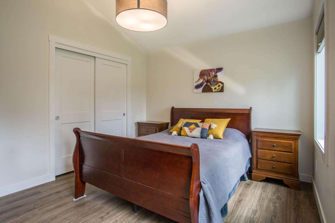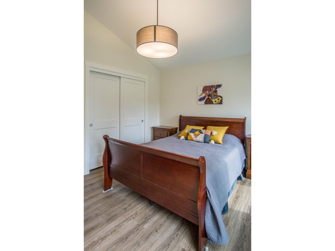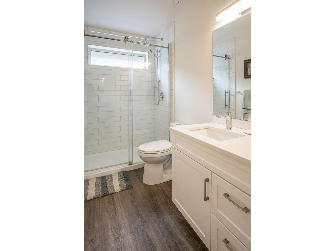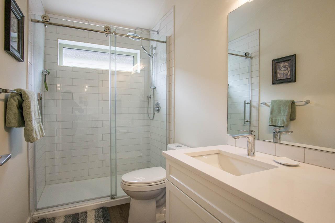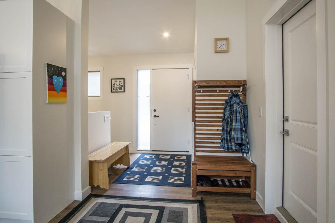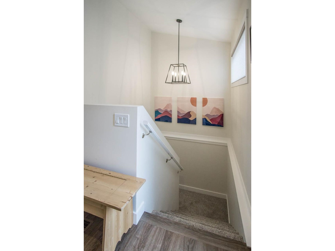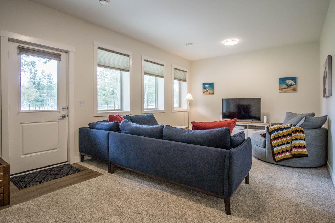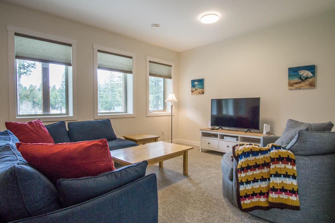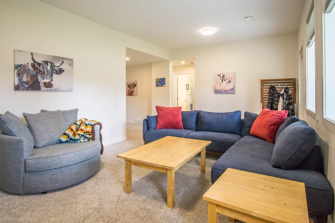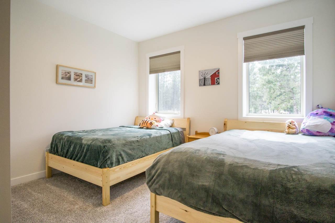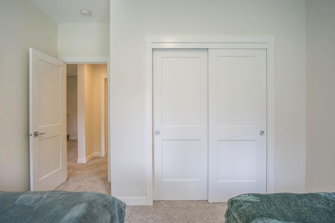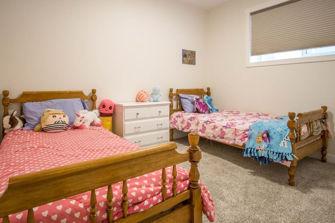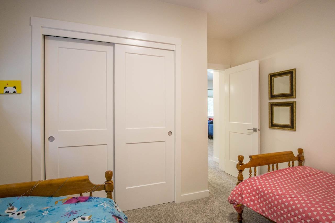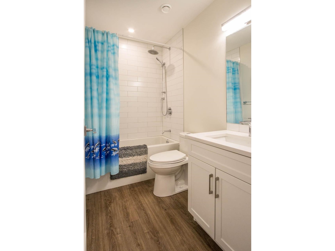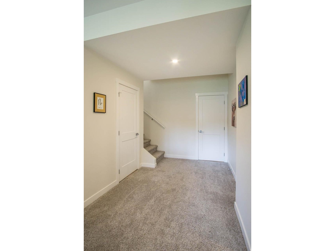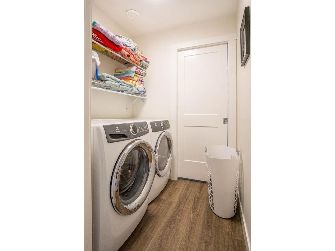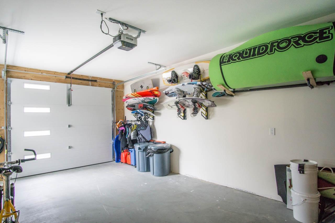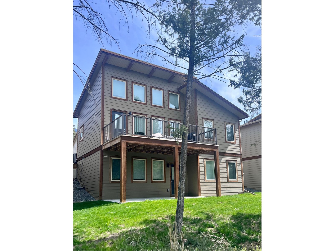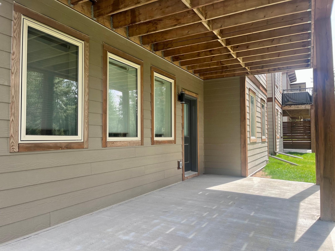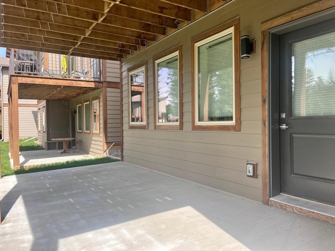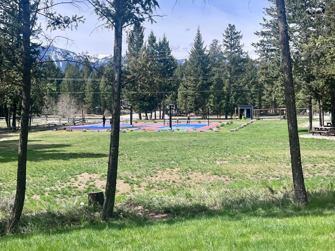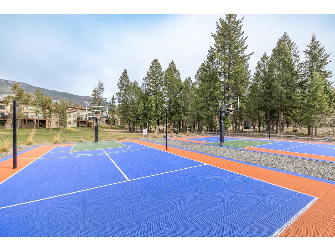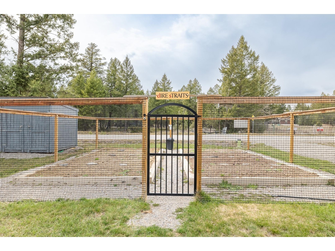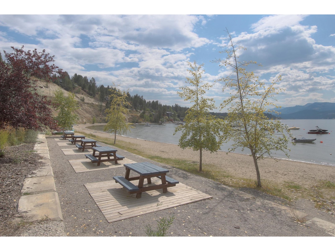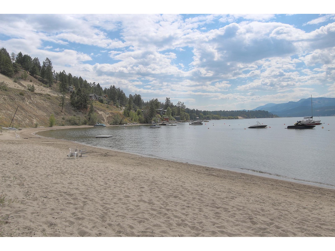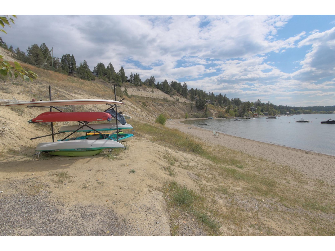We are a fully licensed real estate company that offers full service but at a discount commission. In terms of services and exposure, we are identical to whoever you would like to compare us with. We are on MLS®, all the top internet real estates sites, we place a sign on your property ( if it's allowed ), we show the property, hold open houses, advertise it, handle all the negotiations, plus the conveyancing. There is nothing that you are not getting, except for a high commission!
24 - 4926 TIMBER RIDGE ROAD, Invermere
Quick Summary
- Location
- 24 - 4926 TIMBER RIDGE ROAD, Invermere, British Columbia V0A1K3
- Price
- $689,000
- Status:
- For Sale
- Property Type:
- Single Family
- Area:
- 1810ft2
- Bedrooms:
- 3
- Bathrooms:
- 2
- Year of Construction:
- 2022
MLS®#2476669
Property Description
THIS IS IT! YOUR IDEAL LAKE WINDERMERE VACATION HOME! Built in 2022, low maintenance and NO GST! This nearly new, Phase 7 Hideaways home is situated in the best location of the development with walkout access to green space with mature trees, picnic tables, sport court, bocce lanes, playground, community gardens and nearby path to the sandy Baltac / Pedley beach. Multiple golf courses, skiing, hot springs, hiking and much more are just a few minutes away. The home itself is 1810 sq ft and well designed with 3 bedrooms and 2 bathrooms. The main floor, sparkling white kitchen and adjacent dining and living room areas are bright and open with a full wall of windows, vaulted ceilings and access to the large back deck facing the mountains. You will also find the master bedroom and a bathroom on the main floor. 2 more good sized bedrooms, the 2nd full bathroom and spacious family room are located on the lower level, as well as laundry, extra storage space and another outdoor deck area perfect for a future hot tub. Upgrades include a heat pump with A/C, full blind package with some automated, extra shelving in heated garage and laundry, rough in for future fireplace. Strata management means you lock it up until next time with no worries about outdoor maintenance, landscaping, snow removal. Just send out your invites, pack your bags and come out to play and relax with your loved ones! (id:32467)
Property Features
Ammenities Near By
- Ammenities Near By: Playground, Ski area, Golf Nearby, Highway, Recreation, Park
Building
- Amenities: Picnic Area
- Appliances: Dryer, Refrigerator, Washer, Stove, Window Coverings, Dishwasher
- Basement Development: Finished
- Basement Features: Walk out
- Basement Type: Full (Finished)
- Cooling Type: Heat Pump, Central air conditioning
- Exterior Finish: Composite Siding, Stucco
- Fireplace: No
- Flooring Type: Laminate, Carpeted
- Interior Size: 1810.0000
- Building Type: House
- Utility Water: Government Managed, Municipal water
Features
- Feature: Central location, Other, Treed Lot
Maintenance Fee
- Maintenance Fee: 358.45
Ownership
- Type: Freehold
Information entered by Royal LePage Rockies West
Listing information last updated on: 2024-05-05 23:33:43
Book your free home evaluation with a 1% REALTOR® now!
How much could you save in commission selling with One Percent Realty?
Slide to select your home's price:
$500,000
Your One Percent Realty Commission savings†
$500,000
One Percent Realty's top FAQs
We charge a total of $9,950 for properties under $900,000. For properties over $900,000 we charge 1% of the sale price plus $950. Plus Applicable taxes, of course. It is as simple as that.
Yes, and yes.
Learn more about the One Percent Realty Deal

