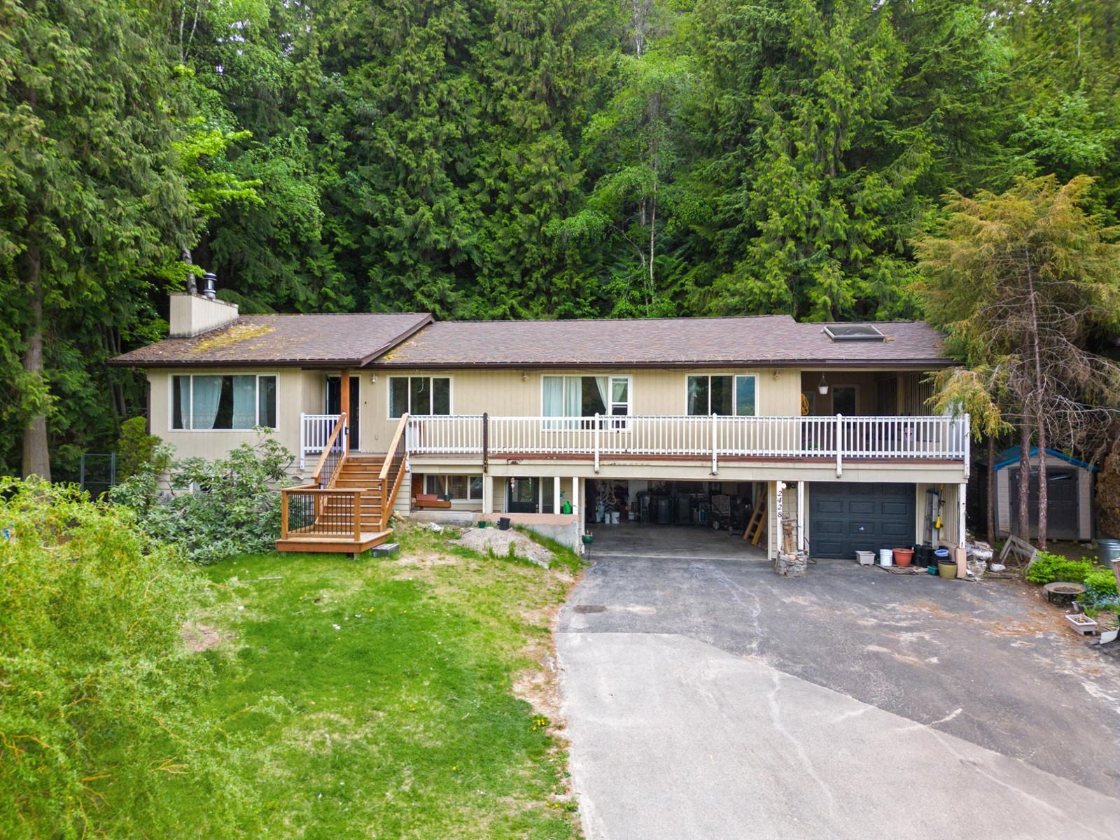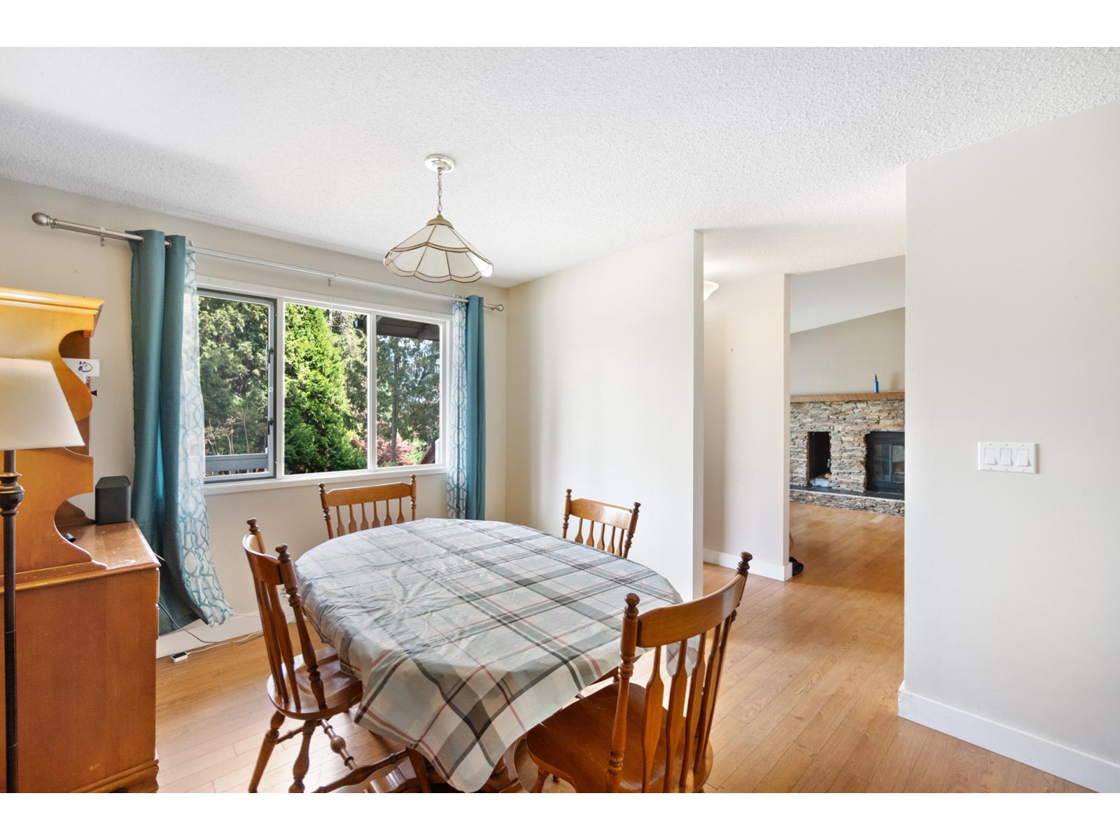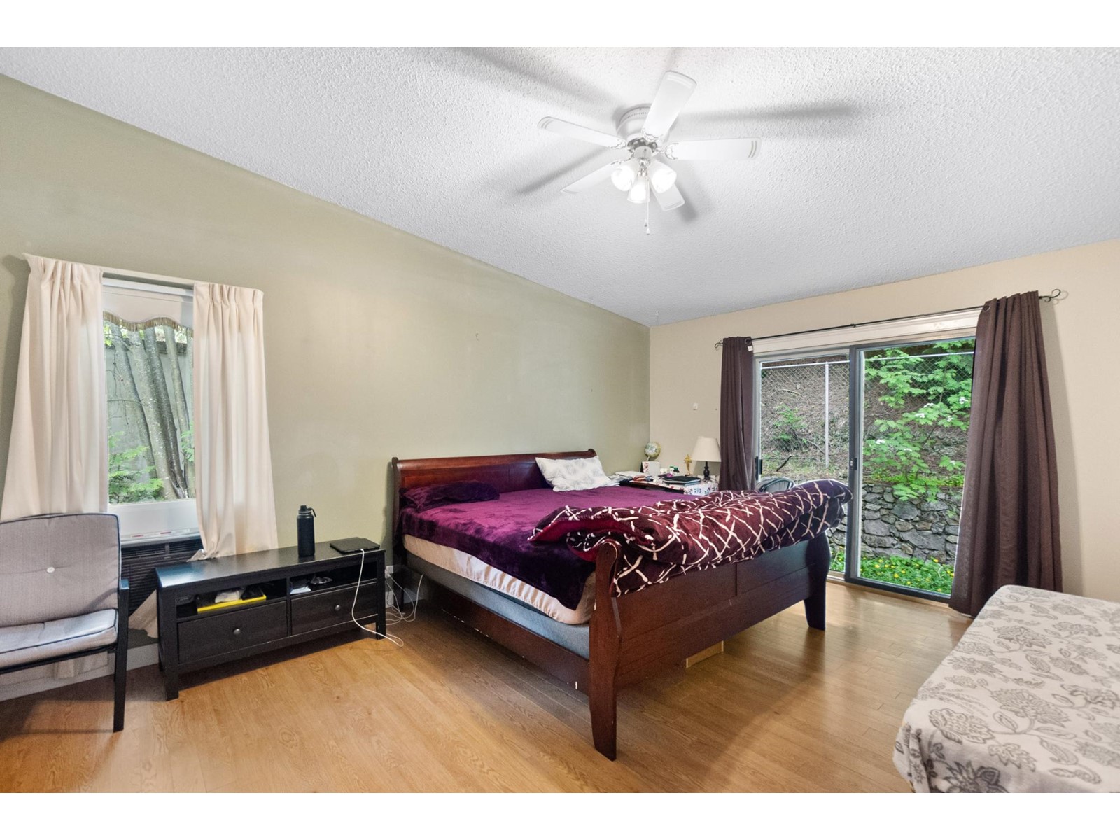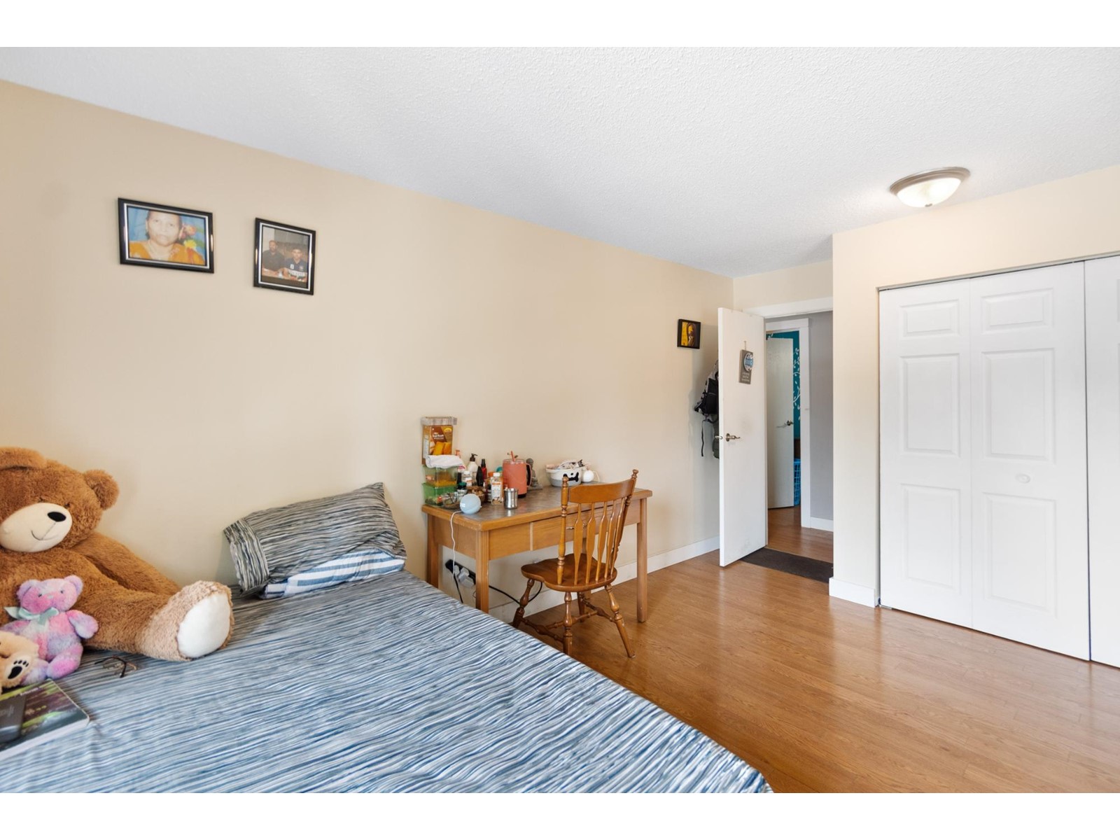We are a fully licensed real estate company that offers full service but at a discount commission. In terms of services and exposure, we are identical to whoever you would like to compare us with. We are on MLS®, all the top internet real estates sites, we place a sign on your property ( if it's allowed ), we show the property, hold open houses, advertise it, handle all the negotiations, plus the conveyancing. There is nothing that you are not getting, except for a high commission!
2428 12TH AVENUE, Castlegar
Quick Summary
MLS®#2477005
Property Description
Fantastic Family Home on the Ultra Popular Kinnaird Bench! This special opportunity offers a combination of generous size and a warm, welcoming atmosphere. The main floor features an open concept kitchen with eating bar and pantry, formal dinning, a stately living room with vaulted ceiling and cozy stone fireplace, three well sized secondary bedrooms, a spa-like main bathroom with jetted tub and ceramic tile rain shower and a master suite with vaulted ceiling, full en-suite and walk-in closet. Downstairs you'll find a gorgeous recreation room, fourth bedroom, full bathroom and secondary kitchen facility making it ideal for those exploring use as a secondary living area or for use as additional living space. The home's living area has been treated to modern, hard-surface flooring throughout in addition to updated finish carpentry and practical features such as an oversized hot water tank and energy efficient heat pump climate control have been installed. Walk out to the covered deck enjoying panoramic views of the mountains to the East or spend time in the private fenced back yard which is ideal for a hot tub, patio or pet run. Lots of parking, storage or indoor work space in the attached triple garage and an extra wide exterior driveway ideal for storage of an RV. A beautiful property in a cul-de-sac at the end of a no-though road surrounded by mature trees and just steps from a gorgeous municipal park and an elementary school on South Castlegar's stunning Kinnaird Bench! (id:32467)
Property Features
Ammenities Near By
- Ammenities Near By: Schools, Recreation Nearby, Public Transit, Park
Building
- Basement Development: Finished
- Basement Features: Walk out
- Basement Type: Partial (Finished)
- Cooling Type: Heat Pump, Central air conditioning
- Exterior Finish: Cedar Siding
- Fireplace: No
- Flooring Type: Tile, Vinyl, Laminate
- Interior Size: 3020 sqft
- Building Type: House
- Utility Water: Municipal water
Features
- Feature: Central location, Other
Land
- Land Size: 24393 sqft
Ownership
- Type: Freehold
Information entered by eXp Realty
Listing information last updated on: 2024-08-22 16:33:50
Book your free home evaluation with a 1% REALTOR® now!
How much could you save in commission selling with One Percent Realty?
Slide to select your home's price:
$500,000
Your One Percent Realty Commission savings†
$500,000
One Percent Realty's top FAQs
We charge a total of $9,950 for properties under $900,000. For properties over $900,000 we charge 1% of the sale price plus $950. Plus Applicable taxes, of course. It is as simple as that.
Yes, and yes.
Learn more about the One Percent Realty Deal



















































