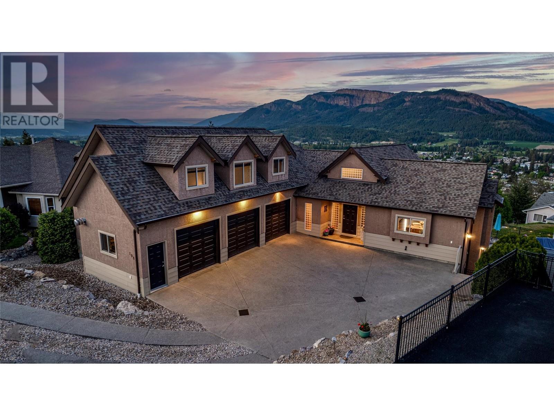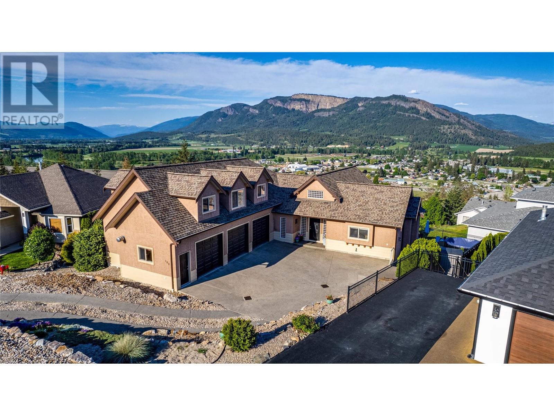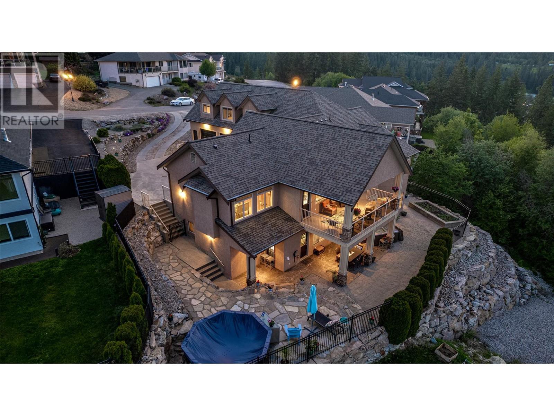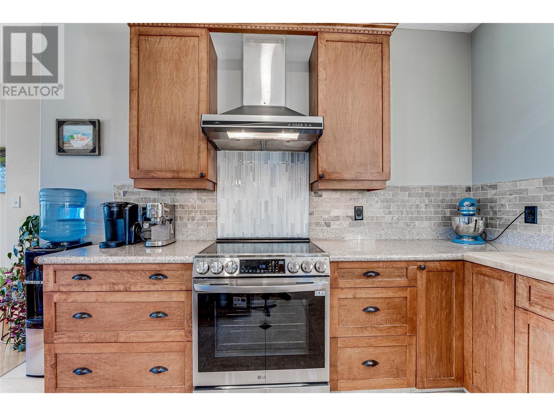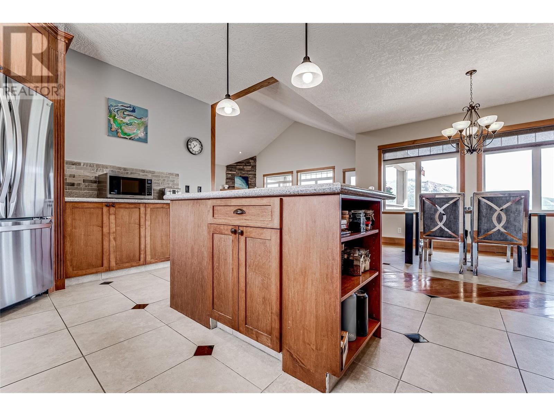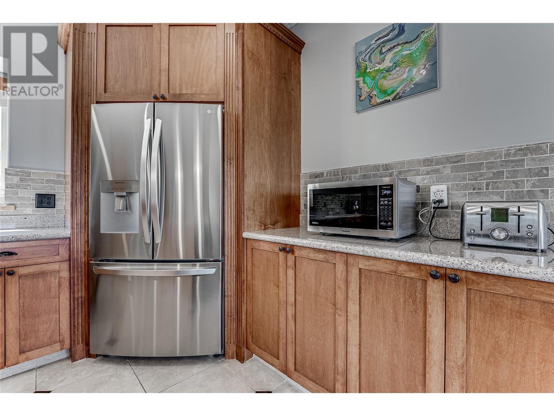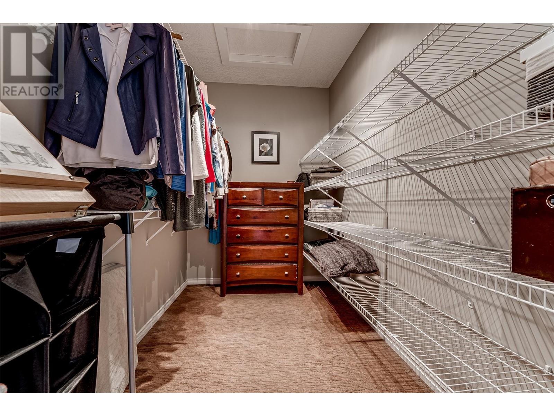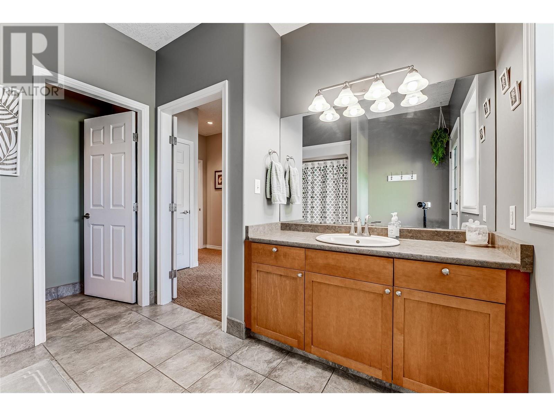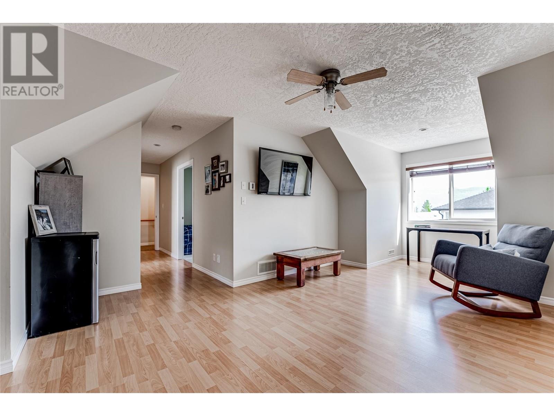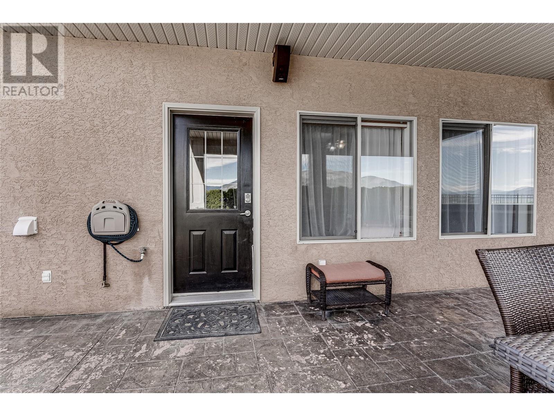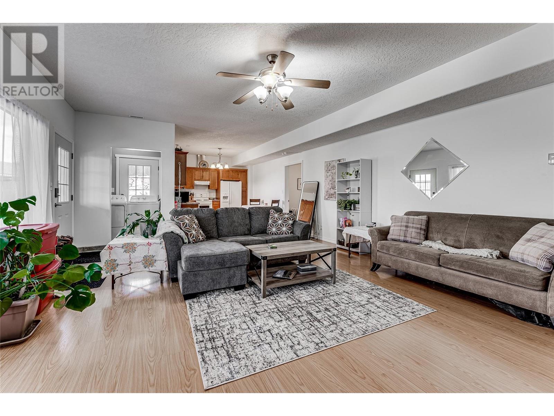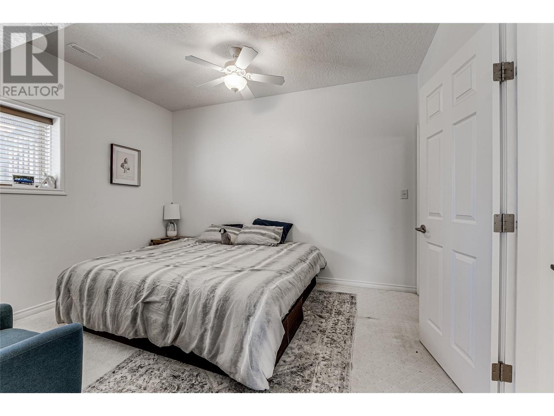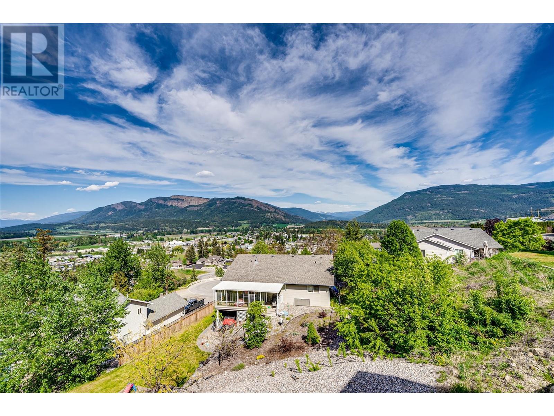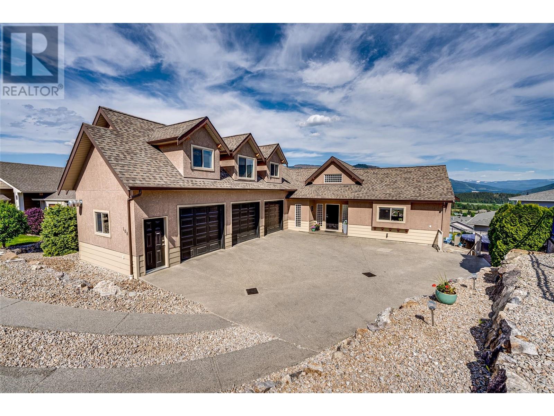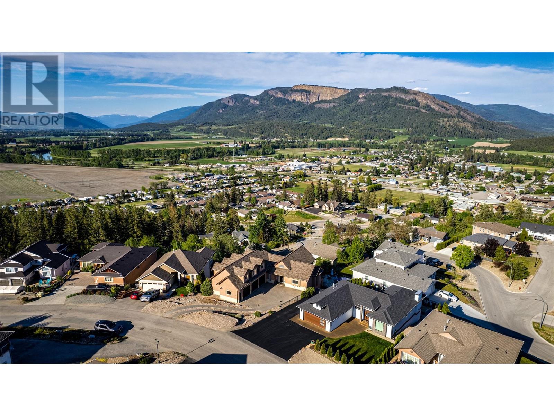We are a fully licensed real estate company that offers full service but at a discount commission. In terms of services and exposure, we are identical to whoever you would like to compare us with. We are on MLS®, all the top internet real estates sites, we place a sign on your property ( if it's allowed ), we show the property, hold open houses, advertise it, handle all the negotiations, plus the conveyancing. There is nothing that you are not getting, except for a high commission!
108 Red Rock Crescent, Enderby
Quick Summary
- Location
- 108 Red Rock Crescent, Enderby, British Columbia V0E1V1
- Price
- $1,180,000
- Status:
- For Sale
- Property Type:
- Single Family
- Area:
- 4332ft2
- Bedrooms:
- 4
- Bathrooms:
- 5
- Year of Construction:
- 2004
MLS®#10313544
Property Description
Welcome to this exquisite executive home with a legal suite and potential for a second, nestled in the charming town of Enderby, BC. This 3-level residence greets you with meticulously landscaped grounds, lush gardens, and rock retaining walls bursting with vibrant flora. The grandeur of the home is evident from the moment you step into the grand entryway, where post and beam accents are sure to impress. The main level features a bright & open floor plan, with a seamless flow into the living area surrounding a stunning stone fireplace serving as the focal point for gatherings. The adjacent kitchen features beautiful wood cabinetry and new stainless steel appliances. Off the kitchen is a covered patio, providing the perfect spot for outdoor dining while soaking in the breathtaking views of the iconic Enderby Cliffs. The main level also boasts the primary bedroom suite with a luxurious ensuite bathroom. Upstairs, 2 additional bedrooms await, along with an open loft, providing plenty of space for relaxation. Descending to the basement level, you'll find a spacious rec. room complete with a wet bar, an ideal space for entertaining guests or convert into a second suite. The basement also includes a 1-bdrm self-contained suite to use for guests or potential rental income. Outside, the meticulously kept grounds continue to impress, with a hot tub. Situated close to all amenities this executive home offers the perfect blend of luxury living and natural beauty in the heart of Enderby. (id:32467)
Property Features
Ammenities Near By
- Ammenities Near By: Golf Nearby, Park, Recreation, Schools, Shopping
Building
- Appliances: Refrigerator, Dishwasher, Dryer, Range - Electric, Microwave, Washer
- Basement Type: Full
- Construction Style: Detached
- Cooling Type: Central air conditioning
- Exterior Finish: Stucco
- Fireplace: Yes
- Flooring Type: Carpeted, Ceramic Tile, Laminate, Wood
- Interior Size: 4332 sqft
- Building Type: House
- Stories: 2
- Utility Water: Municipal water
Features
- Feature: Cul-de-sac, Private setting, Irregular lot size, Central island, One Balcony
Land
- Land Size: 0.22 ac|under 1 acre
- Sewer: Municipal sewage system
Ownership
- Type: Freehold
Information entered by RE/MAX Vernon
Listing information last updated on: 2024-06-28 15:51:34
Book your free home evaluation with a 1% REALTOR® now!
How much could you save in commission selling with One Percent Realty?
Slide to select your home's price:
$500,000
Your One Percent Realty Commission savings†
$500,000
One Percent Realty's top FAQs
We charge a total of $9,950 for properties under $900,000. For properties over $900,000 we charge 1% of the sale price plus $950. Plus Applicable taxes, of course. It is as simple as that.
Yes, and yes.
Learn more about the One Percent Realty Deal

